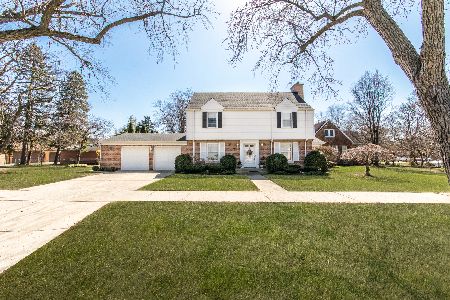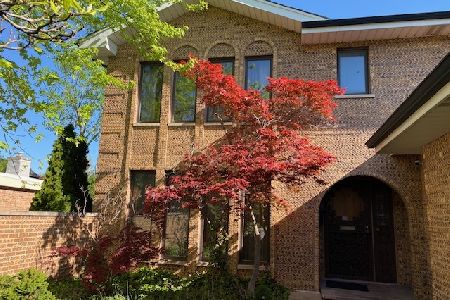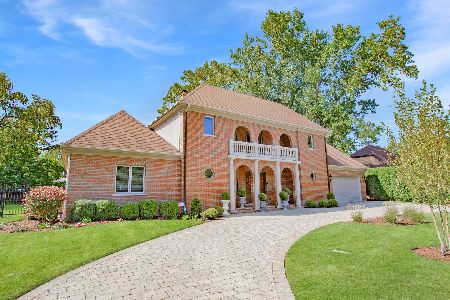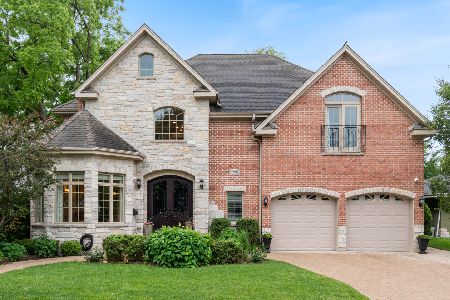920 Hastings Street, Park Ridge, Illinois 60068
$2,100,000
|
Sold
|
|
| Status: | Closed |
| Sqft: | 6,378 |
| Cost/Sqft: | $353 |
| Beds: | 5 |
| Baths: | 6 |
| Year Built: | 2018 |
| Property Taxes: | $22,147 |
| Days On Market: | 1682 |
| Lot Size: | 0,22 |
Description
Built only three years ago, this exceptional like-new construction home is enveloped by hand-selected and perfectly-crafted white dove stone. Overlooking the lush landscape of the Country Club, this is the most desirable placement in all of Park Ridge and less than a mile to the energy of downtown Park Ridge. Enter into the glass-tiled foyer to experience this magnificent retreat, a rare combination of elegant and functional, designed by Park & Oak. The living, kitchen and dining space are woven into one and beautifully accented with 4" white oak hardwood floors, custom millwork, crown moulding and grand European doors with a walkout to the magical yard. Thoughtfully designed kitchen showcases an oversized Quartzite island, Subzero and Bosch appliances plus a Thermador steam oven. There is also a full hood with an induction pad trimmed with detail surrounding it. Wall of windows in the gourmet kitchen adds light and depth and provides a tranquil feel. Pantry with a pocket door hosts a a SubZero beverage station and generous storage. Spacious mudroom is tucked away with an Electrolux washer/dryer, Kohler farm sink and custom cabinetry with built-ins. There is a private, separated bedroom on this level with a ensuite full bathroom that also makes for a suitable office, guest or in-law suite. Continue to the second floor to find three generous bedrooms on this level plus a vast playroom that could easily be used as a fourth bedroom, if desired. Primary bedroom faces the course with its own private terrace, two walk-in closets and perfectly placed chevron flooring. Primary bathroom is spa-like and impressive with Quartzite countertops, stunning vanity with adjustable shelving, Kohler bathtub, rain shower and proper water closet, with heated floors. Two additional full bathrooms are situated upstairs, each unique in their own way: There is handpicked tile and marble floor in one and penny tile with double sinks in another. All bedrooms have sizable closets. Second laundry room can be found on this level as with an Electrolux washer/dryer, and custom drying racks. Third level provides a sunny escape and makes for a bright home office, exercise oasis or a combination. Lower level is an entertainer's dream, while toes are warmed by radiant flooring. Custom bar displays a copper sink, Scottsman ice maker, beverage fridge and dishwasher. There is also a large bedroom and full bathroom with a steam shower. Lots of great storage can be discovered throughout this level, even under the stairs. As for the yard, floating blue stone terrace that drains out with a wood burning fireplace framed by custom stone with a gas start. Smart sprinkler system has been installed for ease. Heated two car garage with high ceilings, complete with overhead electrical and a separate one car temperature-controlled garage, with heated floors, for your favorite car. Enjoy a Control Four whole home automation system to regulate lights and sound. Amazing location in walking distance to all the shopping, dining and entertainment of ever-evolving Uptown Park Ridge. Enjoy Pazzi Di Pizza, Pennyville Station, Holts, Shakou, Starbucks, fine dining, casual dining, boutiques, shops and the Northwest Metra line to the city.
Property Specifics
| Single Family | |
| — | |
| Contemporary | |
| 2018 | |
| Full,English | |
| — | |
| No | |
| 0.22 |
| Cook | |
| — | |
| — / Not Applicable | |
| None | |
| Lake Michigan | |
| Public Sewer | |
| 11083519 | |
| 09264000030000 |
Nearby Schools
| NAME: | DISTRICT: | DISTANCE: | |
|---|---|---|---|
|
Grade School
Eugene Field Elementary School |
64 | — | |
|
Middle School
Emerson Middle School |
64 | Not in DB | |
|
High School
Maine South High School |
207 | Not in DB | |
Property History
| DATE: | EVENT: | PRICE: | SOURCE: |
|---|---|---|---|
| 7 Mar, 2016 | Sold | $625,000 | MRED MLS |
| 1 Mar, 2016 | Under contract | $649,900 | MRED MLS |
| 5 Aug, 2015 | Listed for sale | $649,900 | MRED MLS |
| 30 Jul, 2021 | Sold | $2,100,000 | MRED MLS |
| 17 May, 2021 | Under contract | $2,250,000 | MRED MLS |
| 11 May, 2021 | Listed for sale | $2,250,000 | MRED MLS |













































Room Specifics
Total Bedrooms: 5
Bedrooms Above Ground: 5
Bedrooms Below Ground: 0
Dimensions: —
Floor Type: Hardwood
Dimensions: —
Floor Type: Hardwood
Dimensions: —
Floor Type: Hardwood
Dimensions: —
Floor Type: —
Full Bathrooms: 6
Bathroom Amenities: Separate Shower,Steam Shower,Double Sink,Full Body Spray Shower
Bathroom in Basement: 1
Rooms: Walk In Closet,Game Room,Walk In Closet,Pantry,Foyer,Bedroom 5,Recreation Room,Study
Basement Description: Finished
Other Specifics
| 3 | |
| Concrete Perimeter | |
| Concrete | |
| Balcony, Deck, Patio, Porch, Stamped Concrete Patio | |
| Cul-De-Sac,Fenced Yard,Golf Course Lot,Landscaped,Mature Trees,Backs to Trees/Woods,Outdoor Lighting,Views | |
| 194.41 X 50 | |
| Pull Down Stair,Unfinished | |
| Full | |
| Bar-Dry, Bar-Wet, Hardwood Floors, Heated Floors, First Floor Bedroom, In-Law Arrangement, First Floor Laundry, Second Floor Laundry, First Floor Full Bath, Built-in Features, Walk-In Closet(s), Bookcases, Open Floorplan, Special Millwork | |
| Double Oven, Range, Microwave, Dishwasher, Refrigerator, High End Refrigerator, Freezer, Washer, Dryer, Disposal, Stainless Steel Appliance(s), Wine Refrigerator, Built-In Oven, Range Hood, Gas Cooktop, Wall Oven | |
| Not in DB | |
| Curbs, Sidewalks, Street Lights, Street Paved | |
| — | |
| — | |
| Wood Burning, Gas Starter |
Tax History
| Year | Property Taxes |
|---|---|
| 2016 | $1,916 |
| 2021 | $22,147 |
Contact Agent
Nearby Similar Homes
Nearby Sold Comparables
Contact Agent
Listing Provided By
Baird & Warner












