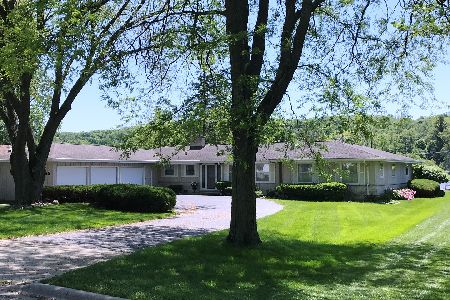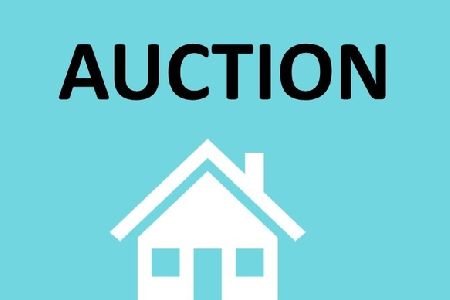925 Harrison Street, Algonquin, Illinois 60102
$349,000
|
Sold
|
|
| Status: | Closed |
| Sqft: | 2,400 |
| Cost/Sqft: | $145 |
| Beds: | 3 |
| Baths: | 4 |
| Year Built: | — |
| Property Taxes: | $11,317 |
| Days On Market: | 5317 |
| Lot Size: | 0,98 |
Description
Large 3 BR on nearly 1 acre on the river. 4 full BA, 2 FP's, walkout LL rec room with wet bar, bonus room, MBR BA, & oversized 2 car garage. This home has plenty of space both inside and out. Bring your boat and start enjoying this park-like setting. Home is set back so no flooding issues. Plenty of space for friends and family to park on the large circular drive. Don't miss it - this is priced to sell!
Property Specifics
| Single Family | |
| — | |
| Tri-Level | |
| — | |
| None | |
| — | |
| Yes | |
| 0.98 |
| Mc Henry | |
| — | |
| 0 / Not Applicable | |
| None | |
| Public | |
| Public Sewer | |
| 07847296 | |
| 1927430004 |
Property History
| DATE: | EVENT: | PRICE: | SOURCE: |
|---|---|---|---|
| 18 Aug, 2011 | Sold | $349,000 | MRED MLS |
| 3 Jul, 2011 | Under contract | $349,000 | MRED MLS |
| 2 Jul, 2011 | Listed for sale | $349,000 | MRED MLS |
Room Specifics
Total Bedrooms: 3
Bedrooms Above Ground: 3
Bedrooms Below Ground: 0
Dimensions: —
Floor Type: Wood Laminate
Dimensions: —
Floor Type: Wood Laminate
Full Bathrooms: 4
Bathroom Amenities: Separate Shower,Handicap Shower
Bathroom in Basement: 0
Rooms: Bonus Room,Foyer
Basement Description: Crawl
Other Specifics
| 2 | |
| Concrete Perimeter | |
| Asphalt,Circular,Side Drive | |
| Balcony, Deck, Patio, Storms/Screens | |
| Chain of Lakes Frontage,River Front,Water Rights,Water View | |
| 100 X 280 X 135 X 344 | |
| — | |
| Full | |
| Vaulted/Cathedral Ceilings, Skylight(s), Bar-Wet, Wood Laminate Floors, First Floor Full Bath | |
| Range, Dishwasher, Refrigerator | |
| Not in DB | |
| Water Rights, Street Paved | |
| — | |
| — | |
| Gas Log, Gas Starter |
Tax History
| Year | Property Taxes |
|---|---|
| 2011 | $11,317 |
Contact Agent
Nearby Similar Homes
Nearby Sold Comparables
Contact Agent
Listing Provided By
Lakes Realty Group








