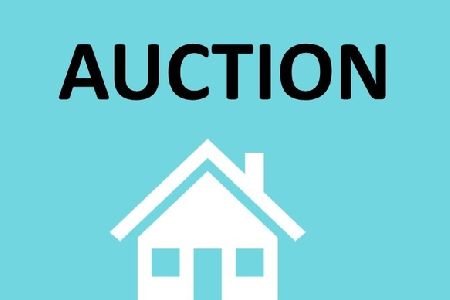926 Harrison Street, Algonquin, Illinois 60102
$342,000
|
Sold
|
|
| Status: | Closed |
| Sqft: | 2,449 |
| Cost/Sqft: | $143 |
| Beds: | 3 |
| Baths: | 4 |
| Year Built: | 1976 |
| Property Taxes: | $7,153 |
| Days On Market: | 3902 |
| Lot Size: | 0,57 |
Description
AGENTS PUT THIS ONE ON YOUR LIST! UNBELIEVABLE HOME FROM TOP TO BOTTOM-COMPLETELY REDONE W/STUNNING KTCHN W/KNOTTY ALDER CBTS/SILTSTONE CTPS/SS APPL-CHERRY HRDWD FLRS-FAM RM W/FIELDSTONE FRPL-NEW CARPET THRU-OUT-MSTR SUITE W/FRPL/BTH REMODEL-OPEN LOFT-FRESHLY FNSHD BSMT W/BDRM/BTH/REC RM/ROUGHED IN KTCHN-PELLA WDWS(06)ROOF(05)GENERATOR(08)GUTTER GUARDS(05)BLUE STONE PATIO/DECK TO ENJOY THE PRIVATE YARD-GORGEOUS HOME
Property Specifics
| Single Family | |
| — | |
| Contemporary | |
| 1976 | |
| Full | |
| CUSTOM | |
| No | |
| 0.57 |
| Mc Henry | |
| Oak Hills | |
| 50 / Annual | |
| Lake Rights | |
| Public | |
| Public Sewer | |
| 08925661 | |
| 1927405009 |
Nearby Schools
| NAME: | DISTRICT: | DISTANCE: | |
|---|---|---|---|
|
Grade School
Eastview Elementary School |
300 | — | |
|
Middle School
Algonquin Middle School |
300 | Not in DB | |
|
High School
Dundee-crown High School |
300 | Not in DB | |
Property History
| DATE: | EVENT: | PRICE: | SOURCE: |
|---|---|---|---|
| 14 Aug, 2015 | Sold | $342,000 | MRED MLS |
| 26 Jun, 2015 | Under contract | $350,000 | MRED MLS |
| 17 May, 2015 | Listed for sale | $350,000 | MRED MLS |
| 30 May, 2019 | Sold | $350,000 | MRED MLS |
| 13 Mar, 2019 | Under contract | $374,900 | MRED MLS |
| — | Last price change | $378,900 | MRED MLS |
| 4 Jan, 2019 | Listed for sale | $379,900 | MRED MLS |
| 29 Jan, 2022 | Under contract | $0 | MRED MLS |
| 22 Dec, 2021 | Listed for sale | $0 | MRED MLS |
Room Specifics
Total Bedrooms: 4
Bedrooms Above Ground: 3
Bedrooms Below Ground: 1
Dimensions: —
Floor Type: Carpet
Dimensions: —
Floor Type: Carpet
Dimensions: —
Floor Type: Carpet
Full Bathrooms: 4
Bathroom Amenities: Whirlpool,Separate Shower,Double Sink
Bathroom in Basement: 1
Rooms: Kitchen,Loft,Recreation Room
Basement Description: Finished
Other Specifics
| 2.5 | |
| Concrete Perimeter | |
| Concrete | |
| Deck, Patio | |
| Landscaped,Water Rights,Wooded | |
| 100 X 270 X 90 X 270 | |
| — | |
| Full | |
| Vaulted/Cathedral Ceilings, Skylight(s), Hardwood Floors, First Floor Laundry | |
| Range, Microwave, Dishwasher, Refrigerator, Disposal, Stainless Steel Appliance(s) | |
| Not in DB | |
| Water Rights, Sidewalks, Street Lights, Street Paved | |
| — | |
| — | |
| Wood Burning, Electric |
Tax History
| Year | Property Taxes |
|---|---|
| 2015 | $7,153 |
| 2019 | $8,351 |
Contact Agent
Nearby Similar Homes
Nearby Sold Comparables
Contact Agent
Listing Provided By
RE/MAX Unlimited Northwest







