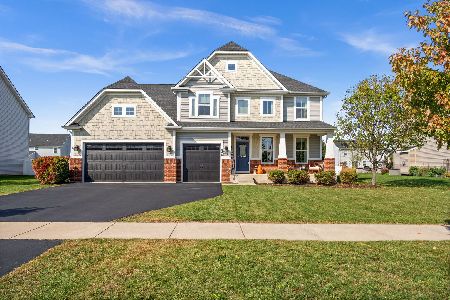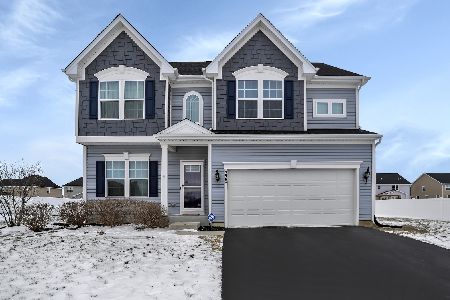926 Blue Aster Parkway, Gilberts, Illinois 60136
$337,000
|
Sold
|
|
| Status: | Closed |
| Sqft: | 2,225 |
| Cost/Sqft: | $155 |
| Beds: | 4 |
| Baths: | 3 |
| Year Built: | 2016 |
| Property Taxes: | $7,720 |
| Days On Market: | 1929 |
| Lot Size: | 0,27 |
Description
No need for new construction, time to settle in to this move in ready Venice model in The Conservancy! This perfect 4 bed/2.1 bath family home features a huge master bedroom/bath with walk in closet, and three additional bedrooms with another full bath! No carrying laundry up and down the stairs with conveniently located laundry room on the 2nd level! Enjoy your morning coffee in the morning room looking out at the oversized yard, or cozy up for family movie night in the family room in front of the gas fireplace! Kitchen has upgraded white cabinets. Let your imagination run wild in the full basement - turn it into a man cave, play area, home office, or all three! Possibilities are endless! Home was built with an upgraded wi-fi system that will make working from home a breeze! Take a walk to the park or on the surrounding trails through the forest preserve and wetlands! Less than 5 miles from the Randall Road corridor, Algonquin Commons, and just 10 minutes from I-90! Don't miss your chance to be a part of this great community! No SSA on this home!
Property Specifics
| Single Family | |
| — | |
| — | |
| 2016 | |
| — | |
| VENICE | |
| No | |
| 0.27 |
| Kane | |
| The Conservancy | |
| 54 / Monthly | |
| — | |
| — | |
| — | |
| 10906274 | |
| 0211404007 |
Property History
| DATE: | EVENT: | PRICE: | SOURCE: |
|---|---|---|---|
| 4 Jan, 2021 | Sold | $337,000 | MRED MLS |
| 21 Nov, 2020 | Under contract | $345,000 | MRED MLS |
| 15 Oct, 2020 | Listed for sale | $345,000 | MRED MLS |
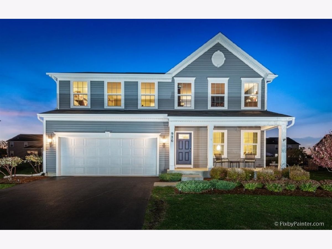
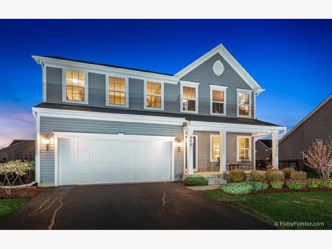
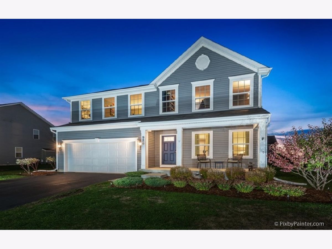
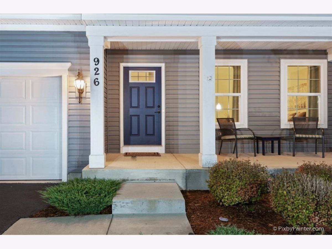
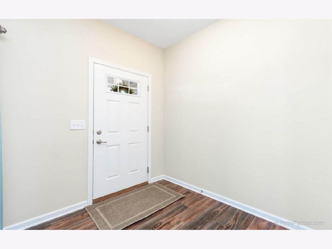
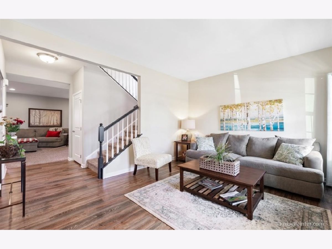
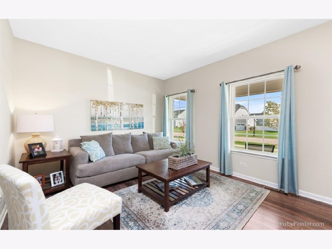
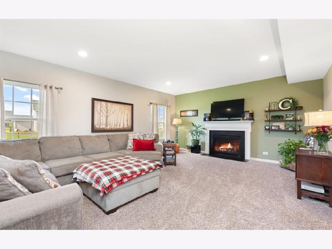
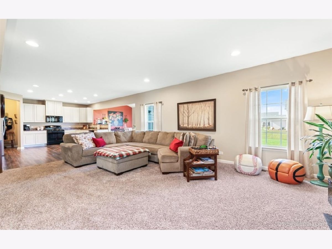
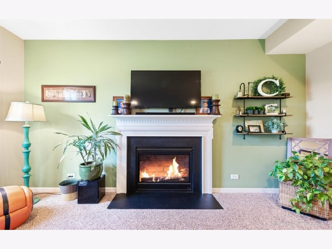
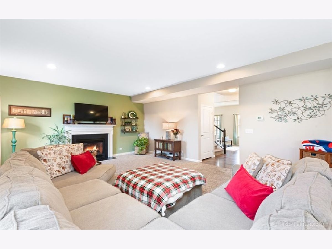
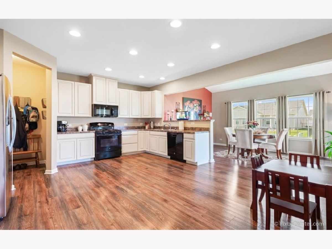
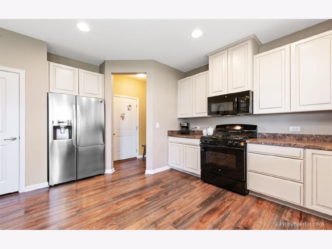
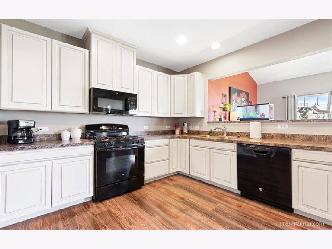
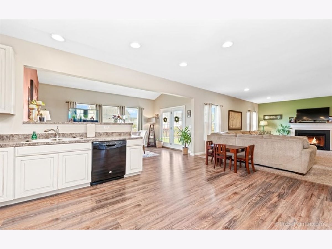
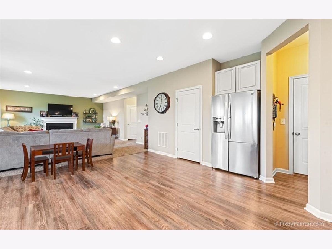
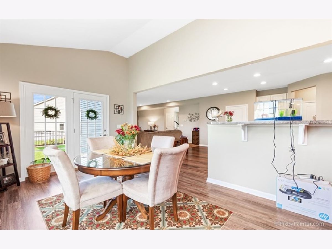
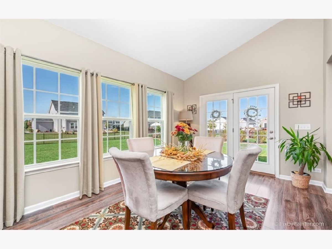
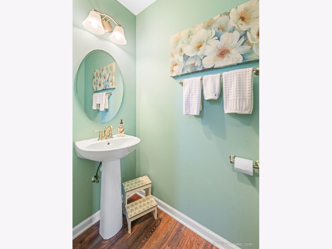
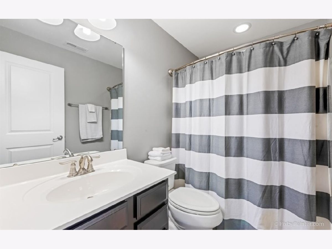
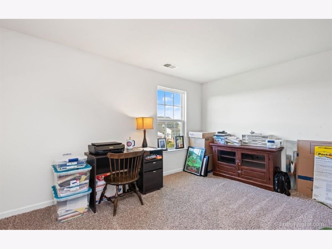
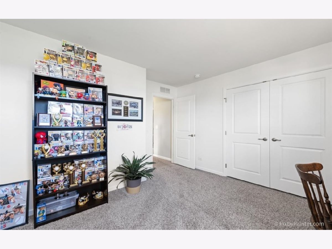
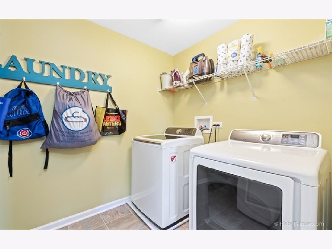
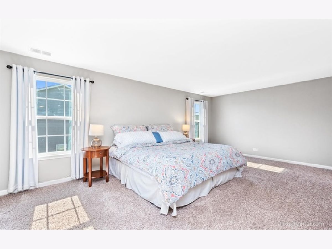
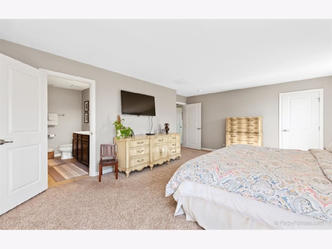
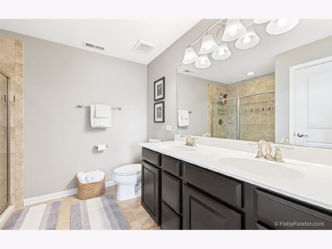
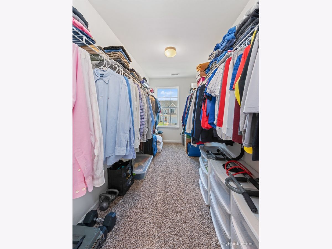
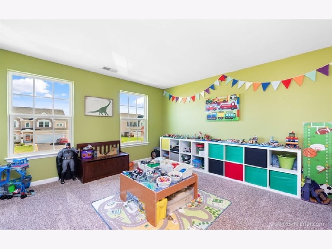
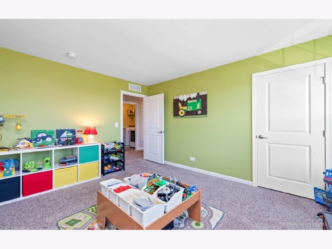
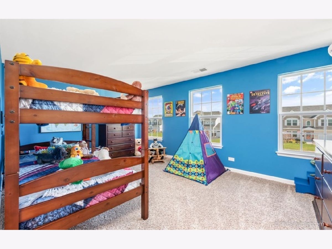
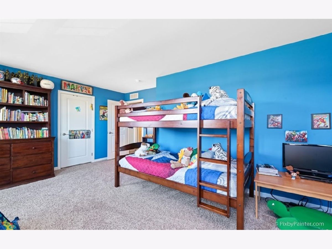
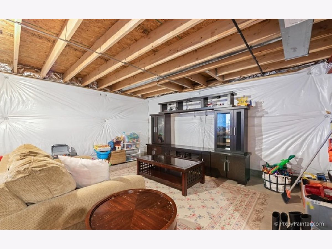
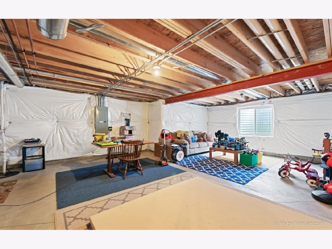
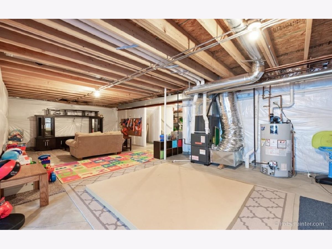
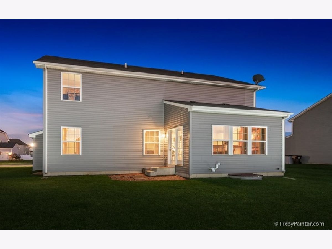
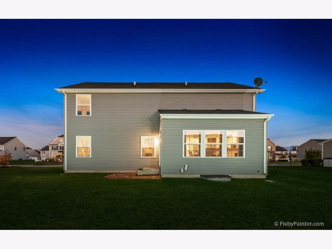
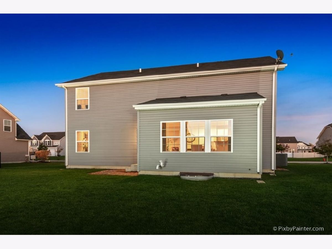
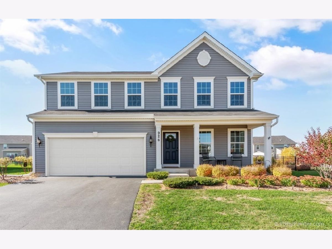
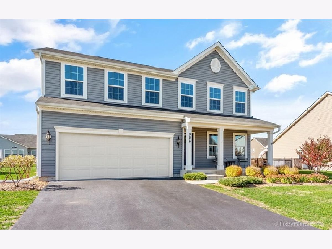
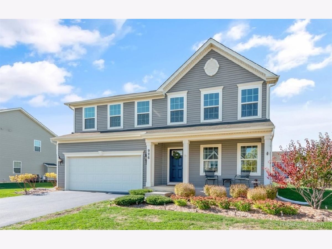
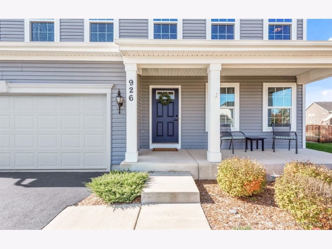
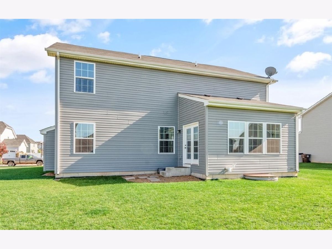
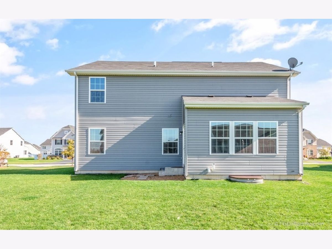
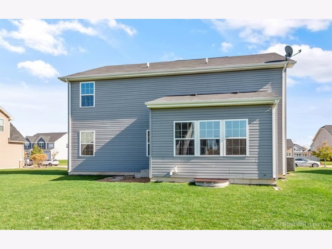
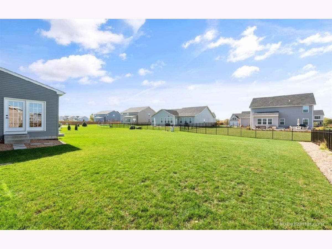
Room Specifics
Total Bedrooms: 4
Bedrooms Above Ground: 4
Bedrooms Below Ground: 0
Dimensions: —
Floor Type: —
Dimensions: —
Floor Type: —
Dimensions: —
Floor Type: —
Full Bathrooms: 3
Bathroom Amenities: Separate Shower,Double Sink
Bathroom in Basement: 0
Rooms: —
Basement Description: —
Other Specifics
| 2 | |
| — | |
| — | |
| — | |
| — | |
| 81 X 141 | |
| — | |
| — | |
| — | |
| — | |
| Not in DB | |
| — | |
| — | |
| — | |
| — |
Tax History
| Year | Property Taxes |
|---|---|
| 2021 | $7,720 |
Contact Agent
Nearby Similar Homes
Nearby Sold Comparables
Contact Agent
Listing Provided By
103 Realty LLC

