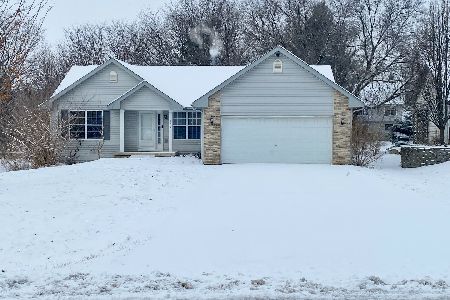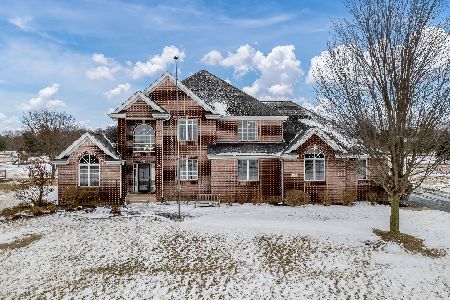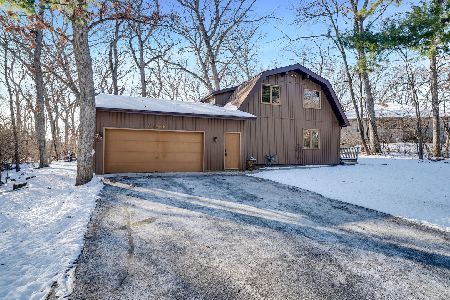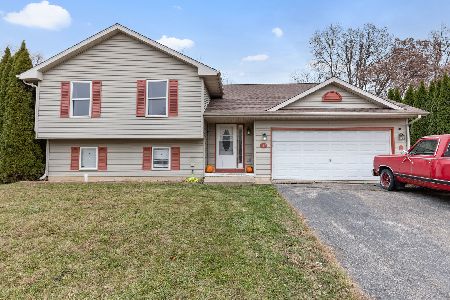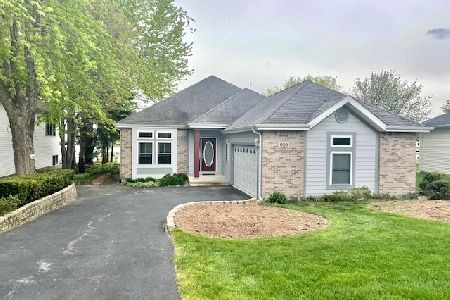928 Candlewick Drive, Poplar Grove, Illinois 61065
$357,000
|
Sold
|
|
| Status: | Closed |
| Sqft: | 2,889 |
| Cost/Sqft: | $117 |
| Beds: | 2 |
| Baths: | 3 |
| Year Built: | 2005 |
| Property Taxes: | $7,031 |
| Days On Market: | 1733 |
| Lot Size: | 0,32 |
Description
Beautiful Lakefront Ranch Home in Candlewick Lake! 2 Bedrooms & Den On first Floor & 2 Bedrooms & Rec Room to Enjoy in English Basement Area! First Floor is Wheelchair Accessible! As You Enter this Lovely home you will see Plenty of Open & Airy Room to roam to Enjoy the Lake Life! Den can and has been easily used as an additional bedroom! Kitchen & Great Room Area with Wood Laminate Floors for easy clean up! Kitchen with Lots of Cabinets, Counter space and Crown Molding around top of Cabinets! Kitchen Opens to Great Room with Vaulted Ceiling & Ceiling Fan! Built in Book Shelves Surround Gas Start Wood-burning Fireplace! Large Master Bedroom with sitting area, Ceiling Fan & Walk in Closet! Master Bath with Jacuzzi tub and Separate Shower! French door from Master To Deck! 2nd Bedroom with large Closet & Full Bath! Screened in Porch with Ceiling fan Overlooking the Lake! Oak Railings to Lower Level! English Basement Has Rec Room with Newer Carpet, 3rd and 4th Bedroom and Full Bath! Laundry Room with Washtub and Huge Storage Room! Walk Up Stairwell to 2 Car Garage with oversized Garage Door! Outside is all about the Lake and Dock! Association has Pool,Tennis Exercise room, Golf Course, Club house! Community has all sorts of activities!
Property Specifics
| Single Family | |
| — | |
| Ranch | |
| 2005 | |
| Full,Walkout | |
| WATERFRONT RANCH | |
| Yes | |
| 0.32 |
| Boone | |
| Candlewick Lake | |
| 1218 / Annual | |
| Clubhouse,Exercise Facilities,Pool,Lake Rights | |
| Public | |
| Public Sewer | |
| 11093917 | |
| 0322329009 |
Nearby Schools
| NAME: | DISTRICT: | DISTANCE: | |
|---|---|---|---|
|
Grade School
Caledonia Elementary School |
100 | — | |
|
Middle School
Belvidere Central Middle School |
100 | Not in DB | |
|
High School
Belvidere North High School |
100 | Not in DB | |
Property History
| DATE: | EVENT: | PRICE: | SOURCE: |
|---|---|---|---|
| 2 Jul, 2021 | Sold | $357,000 | MRED MLS |
| 24 May, 2021 | Under contract | $339,000 | MRED MLS |
| 19 May, 2021 | Listed for sale | $339,000 | MRED MLS |
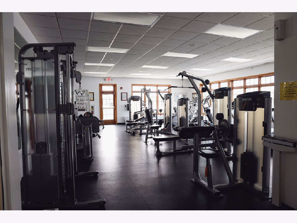
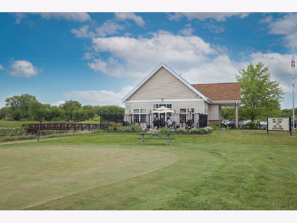
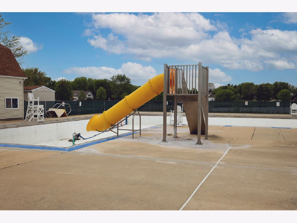
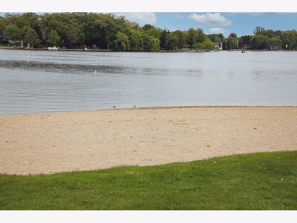
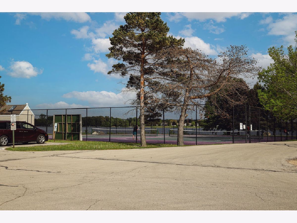
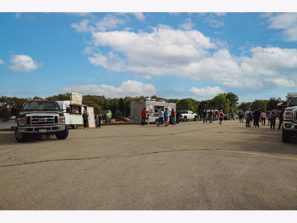
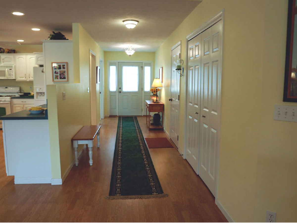
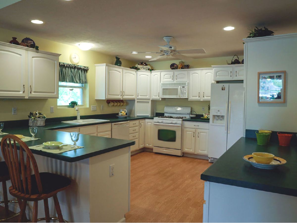
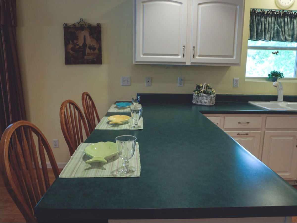
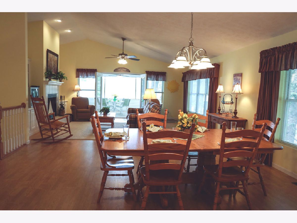
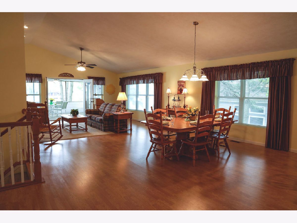
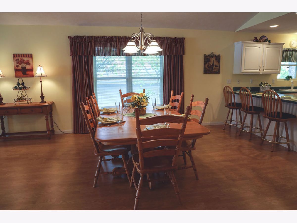
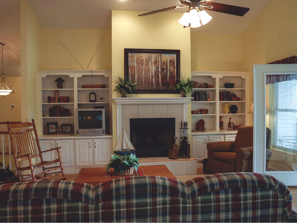
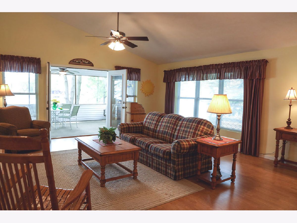
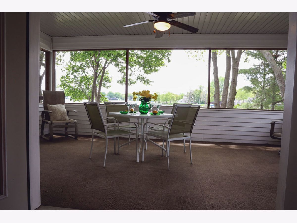
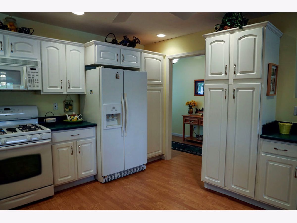
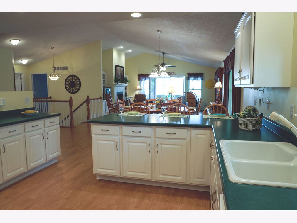
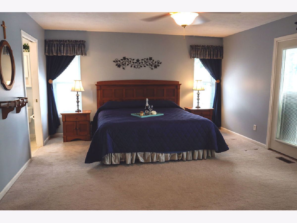
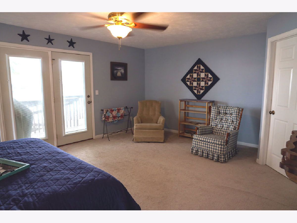
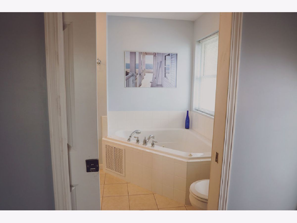
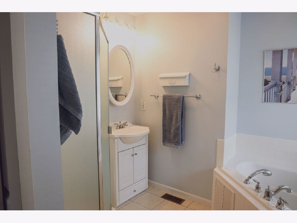
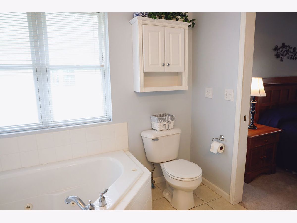
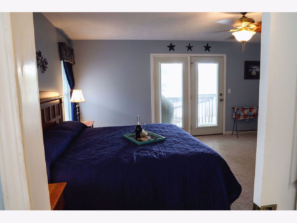
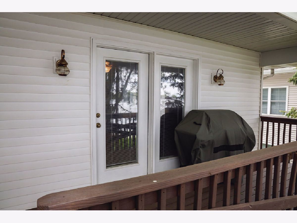
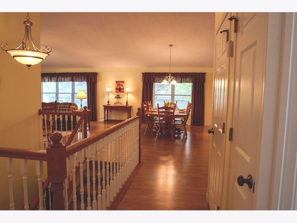
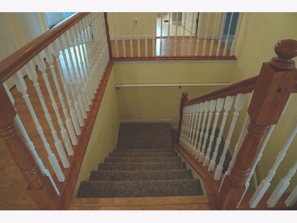
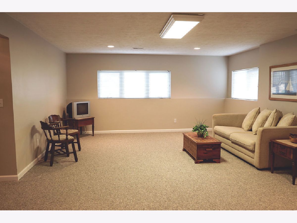
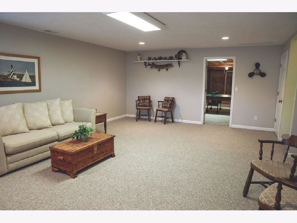
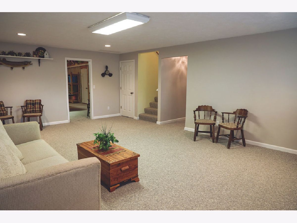
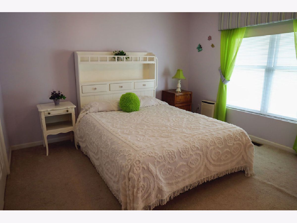
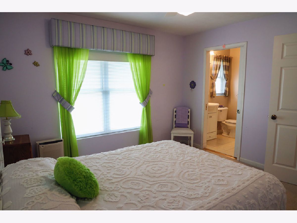
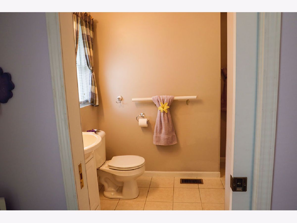
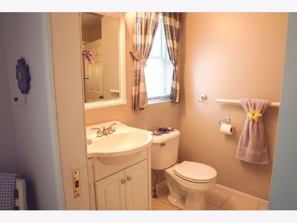
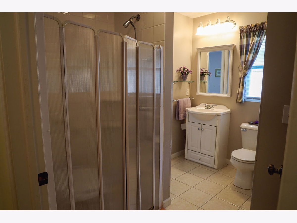
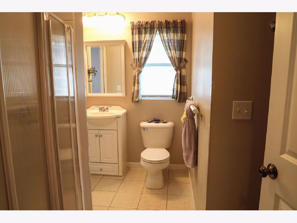
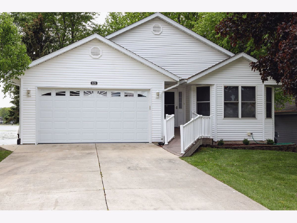
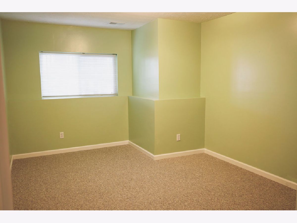
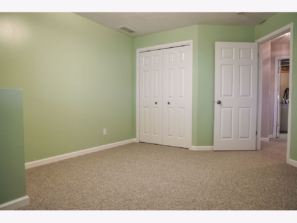
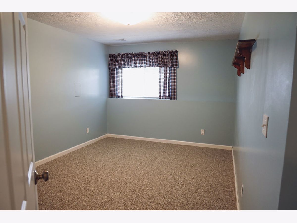
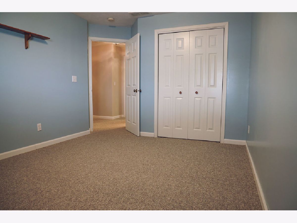
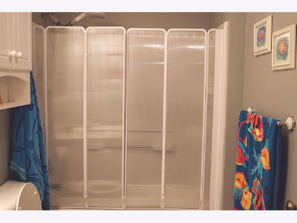
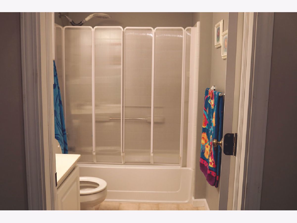
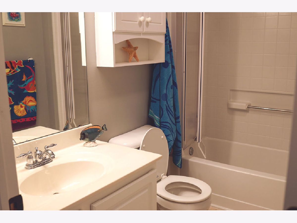
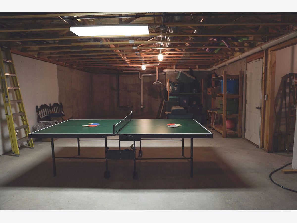
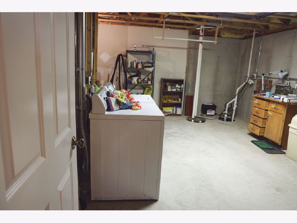
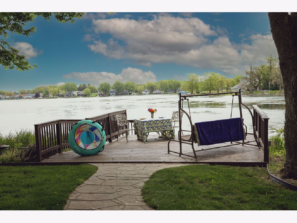
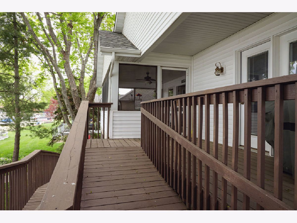
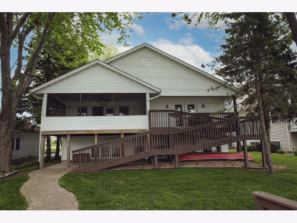
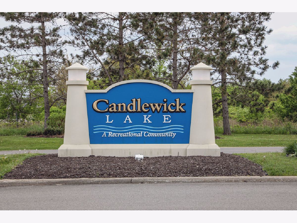
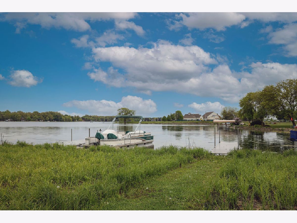
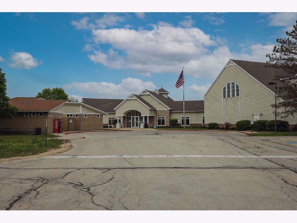
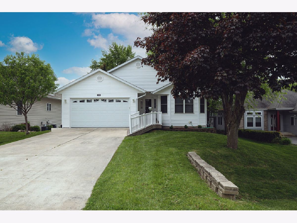
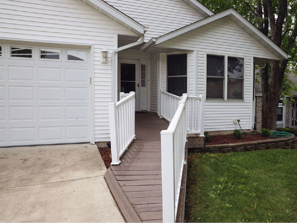
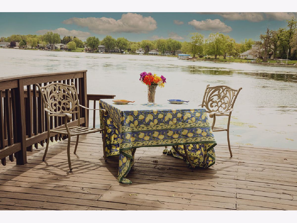
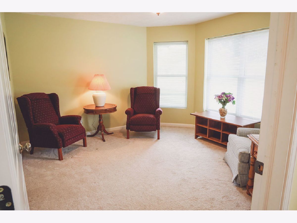
Room Specifics
Total Bedrooms: 4
Bedrooms Above Ground: 2
Bedrooms Below Ground: 2
Dimensions: —
Floor Type: Carpet
Dimensions: —
Floor Type: Carpet
Dimensions: —
Floor Type: Carpet
Full Bathrooms: 3
Bathroom Amenities: Whirlpool,Separate Shower,Handicap Shower
Bathroom in Basement: 1
Rooms: Den,Recreation Room,Foyer,Storage,Screened Porch,Great Room
Basement Description: Finished,Exterior Access,Storage Space,Walk-Up Access
Other Specifics
| 2 | |
| Concrete Perimeter | |
| Concrete | |
| Deck, Porch Screened, Storms/Screens | |
| Lake Front,Dock,Lake Access,Waterfront | |
| 231 X 60 X 232 X 60 | |
| — | |
| Full | |
| First Floor Bedroom, First Floor Full Bath, Walk-In Closet(s) | |
| Range, Microwave, Dishwasher, Refrigerator, Washer, Dryer, Disposal, Water Softener Owned | |
| Not in DB | |
| — | |
| — | |
| — | |
| Wood Burning, Gas Starter |
Tax History
| Year | Property Taxes |
|---|---|
| 2021 | $7,031 |
Contact Agent
Nearby Similar Homes
Nearby Sold Comparables
Contact Agent
Listing Provided By
Realty Executives Advance

