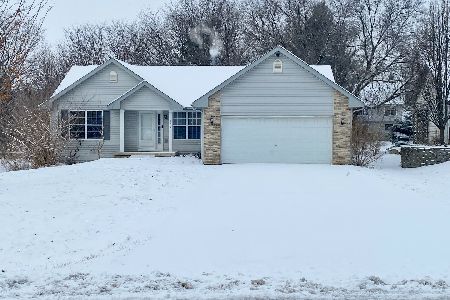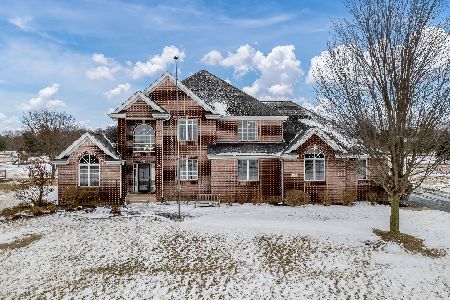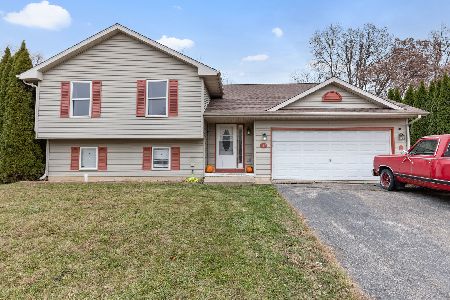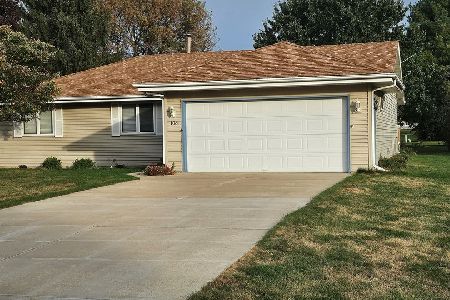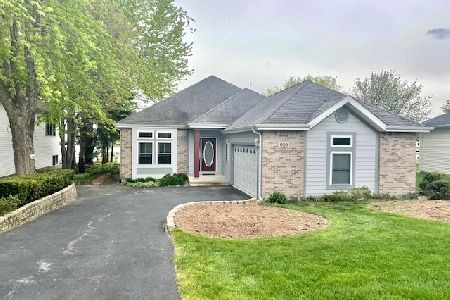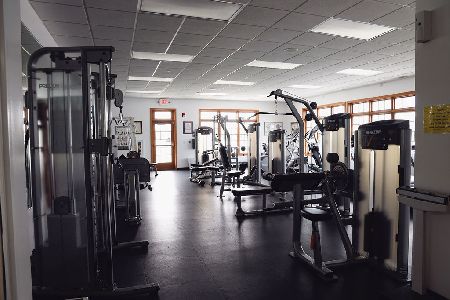1002 Candlewick Drive, Poplar Grove, Illinois 61065
$170,000
|
Sold
|
|
| Status: | Closed |
| Sqft: | 1,590 |
| Cost/Sqft: | $116 |
| Beds: | 3 |
| Baths: | 2 |
| Year Built: | 1991 |
| Property Taxes: | $7,725 |
| Days On Market: | 3862 |
| Lot Size: | 0,70 |
Description
One of the best locations on the lake boasting an impressive 137' of lake frontage. Spectacular lake views from the entire back of the home. Newly refinished oak hardwood floors throughout the kitchen & living room. Large eat-in kitchen with loads of cabinets, desk area, expansive pantry & a slider that leads out to the massive 54' deck. A wood burning stove compliments the living room with vaulted ceilings as well as a wall of sliders that also lead to the deck. The large master bedroom features a private bath with ceramic tile floor & an extra deep closet. 2 additional bedrooms & a 2nd bath complete the main floor. There is a 4 foot cement crawl for storage & an oversized garage. Home sits on a double replatted lot. All appliances are included. New dishwasher, hot water heater 2013. Must see!
Property Specifics
| Single Family | |
| — | |
| — | |
| 1991 | |
| Full | |
| — | |
| Yes | |
| 0.7 |
| Boone | |
| Candlewick Lake | |
| 1607 / Annual | |
| Clubhouse,Exercise Facilities,Pool,Lake Rights | |
| Private | |
| Public Sewer | |
| 08989656 | |
| 0322329025 |
Nearby Schools
| NAME: | DISTRICT: | DISTANCE: | |
|---|---|---|---|
|
Grade School
Caledonia Elementary School |
100 | — | |
|
Middle School
Belvidere Central Middle School |
100 | Not in DB | |
|
High School
Belvidere North High School |
100 | Not in DB | |
Property History
| DATE: | EVENT: | PRICE: | SOURCE: |
|---|---|---|---|
| 9 Dec, 2015 | Sold | $170,000 | MRED MLS |
| 29 Sep, 2015 | Under contract | $184,900 | MRED MLS |
| — | Last price change | $199,900 | MRED MLS |
| 21 Jul, 2015 | Listed for sale | $215,000 | MRED MLS |
Room Specifics
Total Bedrooms: 3
Bedrooms Above Ground: 3
Bedrooms Below Ground: 0
Dimensions: —
Floor Type: Wood Laminate
Dimensions: —
Floor Type: Wood Laminate
Full Bathrooms: 2
Bathroom Amenities: —
Bathroom in Basement: 0
Rooms: Utility Room-1st Floor
Basement Description: Crawl
Other Specifics
| 2 | |
| Concrete Perimeter | |
| Asphalt | |
| — | |
| Lake Front | |
| 116 X 230 X 137 X 227 | |
| Unfinished | |
| Full | |
| Vaulted/Cathedral Ceilings, Hardwood Floors | |
| Range, Dishwasher, Refrigerator, Washer, Dryer, Disposal | |
| Not in DB | |
| Clubhouse, Pool, Tennis Courts, Dock | |
| — | |
| — | |
| Wood Burning Stove |
Tax History
| Year | Property Taxes |
|---|---|
| 2015 | $7,725 |
Contact Agent
Nearby Similar Homes
Nearby Sold Comparables
Contact Agent
Listing Provided By
Century 21 Affiliated

