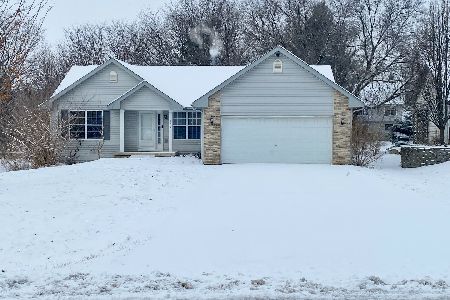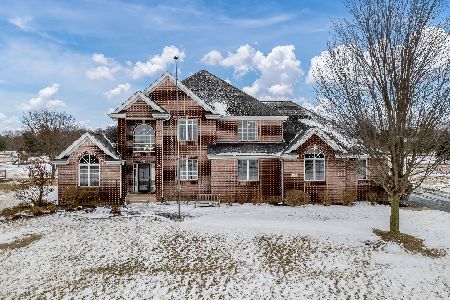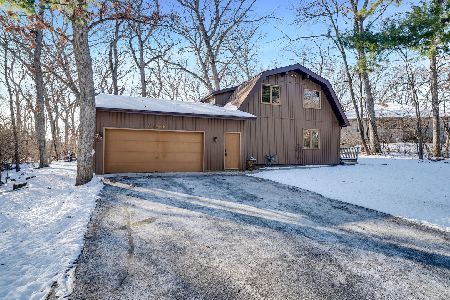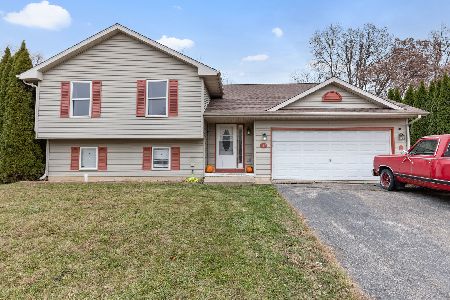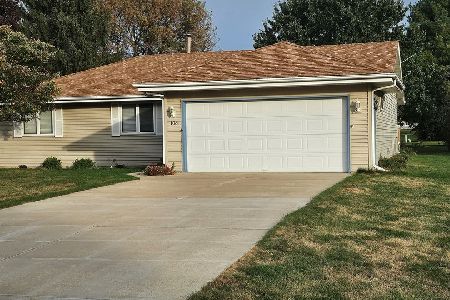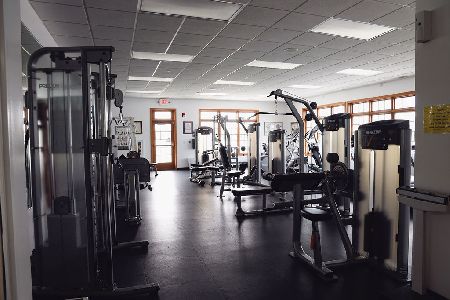930 Candlewick Drive, Poplar Grove, Illinois 61065
$325,000
|
Sold
|
|
| Status: | Closed |
| Sqft: | 2,108 |
| Cost/Sqft: | $154 |
| Beds: | 3 |
| Baths: | 2 |
| Year Built: | 2003 |
| Property Taxes: | $6,053 |
| Days On Market: | 1742 |
| Lot Size: | 0,32 |
Description
Gorgeous Custom-built ranch on a crystal clear lake in Candlewick Lake Subdivision-Home offers an open floor plan with 9' ceilings, hardwood floors & updated lighting throughout home. Living/Family room with gas start fireplace & built-in's - separate dining room- Kitchen w/ton's of cabinets, Corian counters, breakfast bar, all upgraded appliances (Jenn-air) & pantry. Master suite with bow window, separate door out to the sunroom, walk-in closet & Luxury bath w/whirlpool, separate shower & sink w/vanity. 2 additional bedrooms are also great sizes- There is a huge sunroom overlooking the lake to enjoy your morning coffee with a good book- Newer items include Furnace, A/C (2019) & Trek Deck/Pier (2017) With a built-in bar, built-in hammock, & table space- Country club living with golf course, basketball courts, fitness, pool, parks, clubhouse, banquet room, and restaurant! Gated community with a security guard posted for all check-in. Don't miss out on this beauty!
Property Specifics
| Single Family | |
| — | |
| Ranch | |
| 2003 | |
| None | |
| CUSTOM RANCH | |
| Yes | |
| 0.32 |
| Boone | |
| — | |
| 1218 / Annual | |
| Security,Clubhouse,Exercise Facilities,Pool,Lake Rights,Other | |
| Public | |
| Public Sewer | |
| 11082078 | |
| 0322329008 |
Nearby Schools
| NAME: | DISTRICT: | DISTANCE: | |
|---|---|---|---|
|
Grade School
Caledonia Elementary School |
100 | — | |
|
Middle School
Belvidere Central Middle School |
100 | Not in DB | |
|
High School
Belvidere North High School |
100 | Not in DB | |
Property History
| DATE: | EVENT: | PRICE: | SOURCE: |
|---|---|---|---|
| 26 Aug, 2015 | Sold | $219,900 | MRED MLS |
| 8 Aug, 2015 | Under contract | $239,900 | MRED MLS |
| — | Last price change | $254,900 | MRED MLS |
| 27 Mar, 2015 | Listed for sale | $274,900 | MRED MLS |
| 15 Jun, 2021 | Sold | $325,000 | MRED MLS |
| 12 May, 2021 | Under contract | $325,000 | MRED MLS |
| 10 May, 2021 | Listed for sale | $325,000 | MRED MLS |
| 17 Sep, 2025 | Sold | $430,000 | MRED MLS |
| 14 Jul, 2025 | Under contract | $425,000 | MRED MLS |
| 8 Jul, 2025 | Listed for sale | $425,000 | MRED MLS |
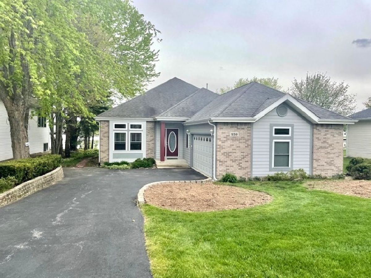
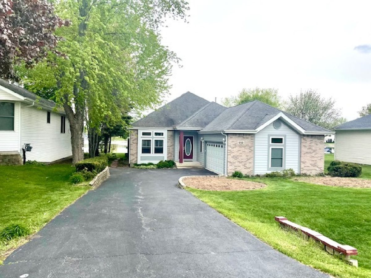
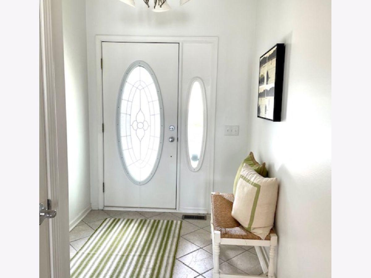
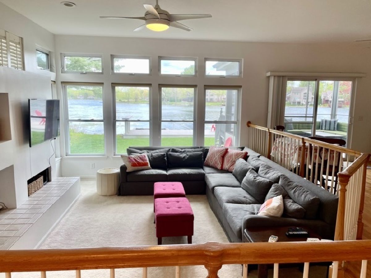
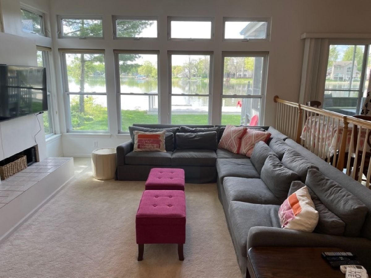
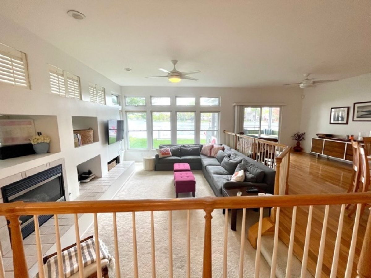
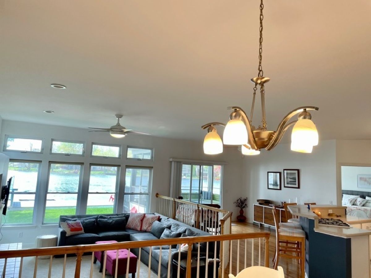
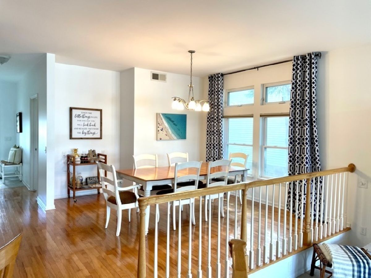
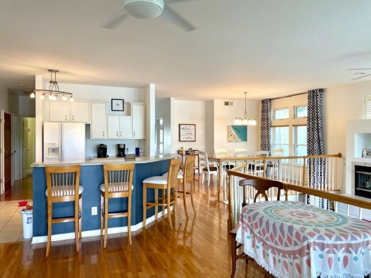
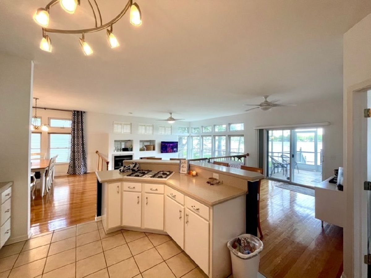
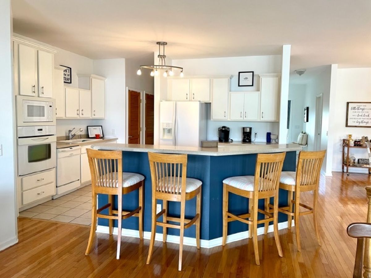
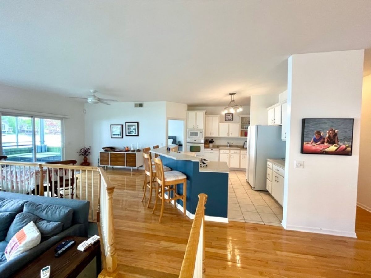
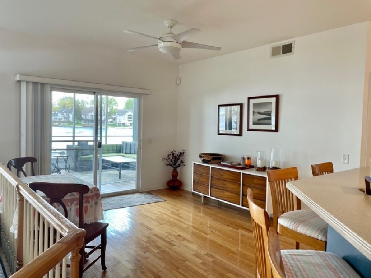
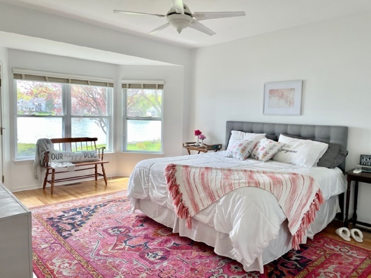
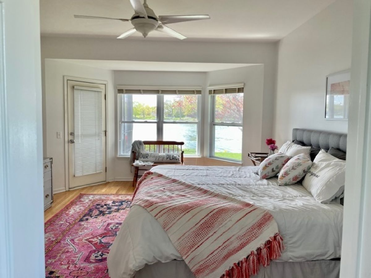
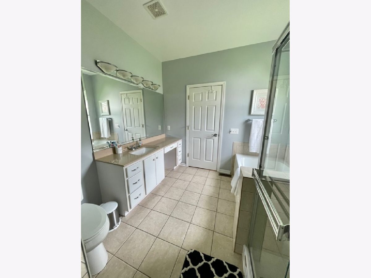
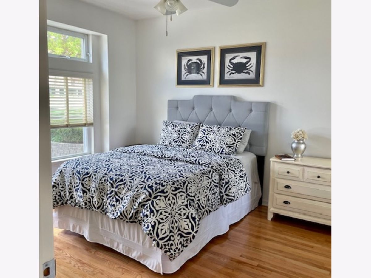
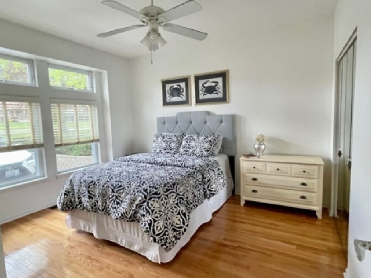
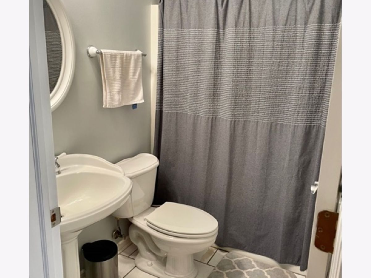
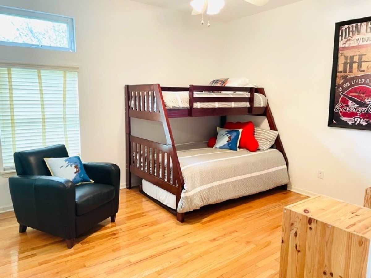
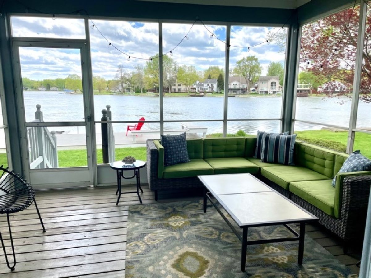
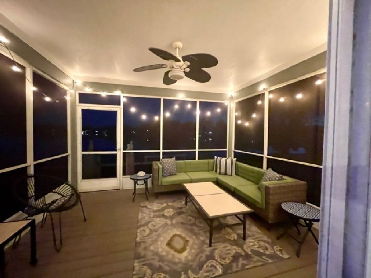
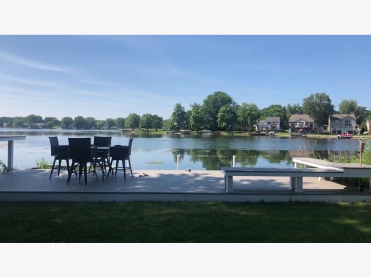
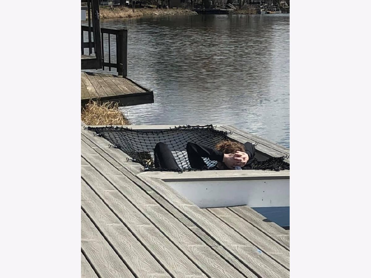
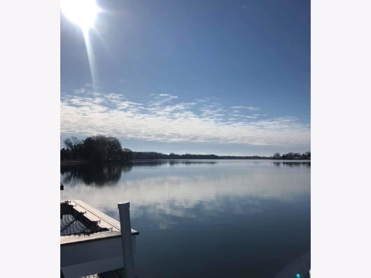
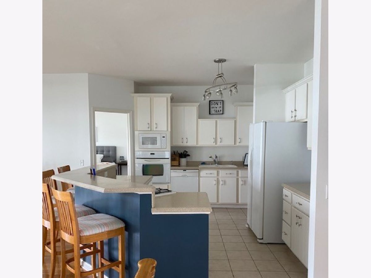
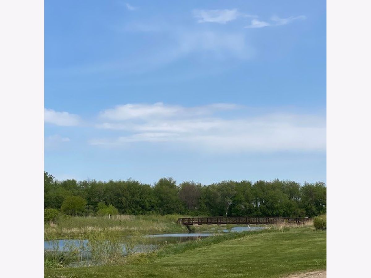
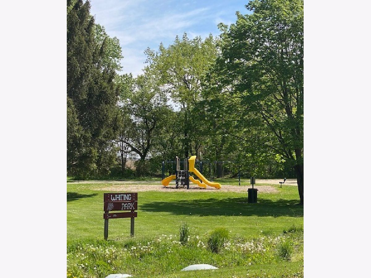
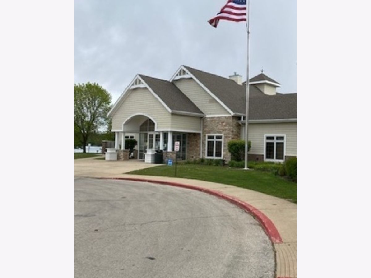
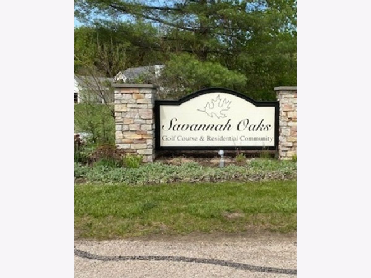
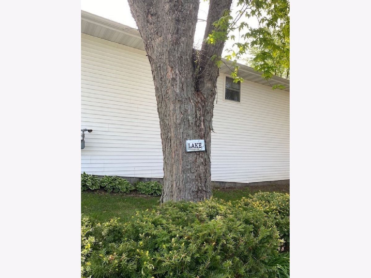
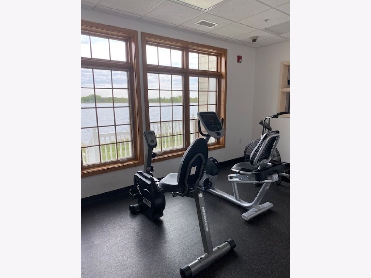
Room Specifics
Total Bedrooms: 3
Bedrooms Above Ground: 3
Bedrooms Below Ground: 0
Dimensions: —
Floor Type: Hardwood
Dimensions: —
Floor Type: Hardwood
Full Bathrooms: 2
Bathroom Amenities: Whirlpool,Separate Shower
Bathroom in Basement: 0
Rooms: Eating Area,Foyer,Screened Porch,Utility Room-1st Floor
Basement Description: Crawl
Other Specifics
| 2 | |
| Concrete Perimeter | |
| Asphalt | |
| Deck, Screened Patio, Boat Slip, Storms/Screens | |
| Lake Front,Landscaped,Water Rights,Water View | |
| 60 X 229 X 60 X 230 | |
| Unfinished | |
| Full | |
| Hardwood Floors, First Floor Bedroom, First Floor Laundry, First Floor Full Bath | |
| Range, Microwave, Dishwasher, Refrigerator, Washer, Dryer, Disposal | |
| Not in DB | |
| Clubhouse, Park, Pool, Tennis Court(s), Lake, Gated, Street Paved | |
| — | |
| — | |
| Gas Log, Gas Starter |
Tax History
| Year | Property Taxes |
|---|---|
| 2015 | $5,138 |
| 2021 | $6,053 |
| 2025 | $8,023 |
Contact Agent
Nearby Similar Homes
Nearby Sold Comparables
Contact Agent
Listing Provided By
Brokerocity Inc

