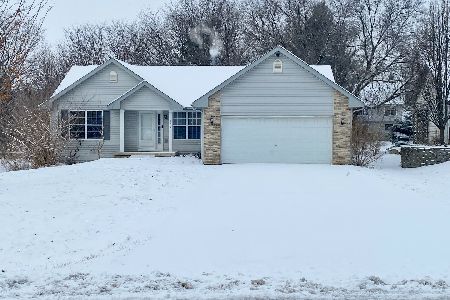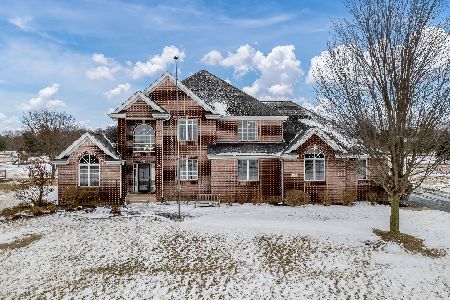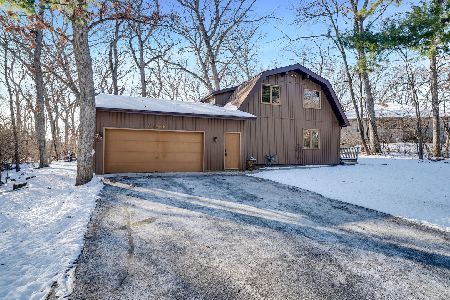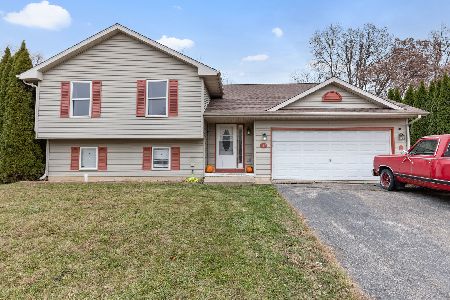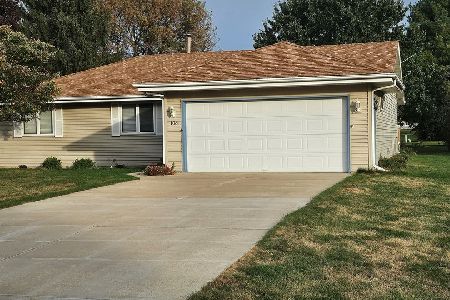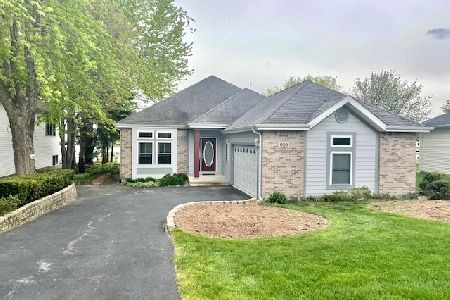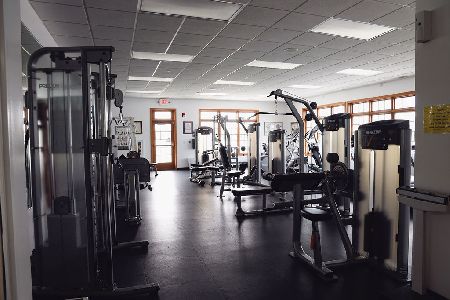930 Candlewick Drive, Poplar Grove, Illinois 61065
$219,900
|
Sold
|
|
| Status: | Closed |
| Sqft: | 2,108 |
| Cost/Sqft: | $114 |
| Beds: | 3 |
| Baths: | 2 |
| Year Built: | 2003 |
| Property Taxes: | $5,138 |
| Days On Market: | 3978 |
| Lot Size: | 0,00 |
Description
You have to see it to believe it! Newer custom built ranch on a crystal clear lake! Country club living with free golf course, tennis and basketball courts, fitness, pool, parks, clubhouse, banquet room, and restaurant! Security guard at community entrance for peace of mind. Home offers open floor plan, 9' ceilings, hardwood & ceramic floors, Corian tops, screen room, premium siding and roofing, and much much more!!!
Property Specifics
| Single Family | |
| — | |
| Ranch | |
| 2003 | |
| None | |
| CUSTOM RANCH | |
| Yes | |
| — |
| Boone | |
| Candlewick Lake | |
| 1045 / Annual | |
| Security,Clubhouse,Exercise Facilities,Pool,Exterior Maintenance,Lawn Care,Scavenger,Snow Removal,Lake Rights,Other | |
| Public | |
| Public Sewer | |
| 08873367 | |
| 0322329008 |
Nearby Schools
| NAME: | DISTRICT: | DISTANCE: | |
|---|---|---|---|
|
Grade School
Caledonia Elementary School |
100 | — | |
|
Middle School
Belvidere Central Middle School |
100 | Not in DB | |
|
High School
Belvidere North High School |
100 | Not in DB | |
Property History
| DATE: | EVENT: | PRICE: | SOURCE: |
|---|---|---|---|
| 26 Aug, 2015 | Sold | $219,900 | MRED MLS |
| 8 Aug, 2015 | Under contract | $239,900 | MRED MLS |
| — | Last price change | $254,900 | MRED MLS |
| 27 Mar, 2015 | Listed for sale | $274,900 | MRED MLS |
| 15 Jun, 2021 | Sold | $325,000 | MRED MLS |
| 12 May, 2021 | Under contract | $325,000 | MRED MLS |
| 10 May, 2021 | Listed for sale | $325,000 | MRED MLS |
| 17 Sep, 2025 | Sold | $430,000 | MRED MLS |
| 14 Jul, 2025 | Under contract | $425,000 | MRED MLS |
| 8 Jul, 2025 | Listed for sale | $425,000 | MRED MLS |
Room Specifics
Total Bedrooms: 3
Bedrooms Above Ground: 3
Bedrooms Below Ground: 0
Dimensions: —
Floor Type: Hardwood
Dimensions: —
Floor Type: Hardwood
Full Bathrooms: 2
Bathroom Amenities: Whirlpool,Separate Shower
Bathroom in Basement: 0
Rooms: Foyer,Screened Porch,Sitting Room,Utility Room-1st Floor
Basement Description: Crawl
Other Specifics
| 2 | |
| Concrete Perimeter | |
| Asphalt | |
| Porch, Tennis Court(s), Screened Patio | |
| Lake Front,Landscaped,Water Rights,Water View | |
| 60 X 229 X 60 X 230 | |
| Unfinished | |
| Full | |
| Hardwood Floors, First Floor Bedroom, First Floor Laundry, First Floor Full Bath | |
| Range, Microwave, Dishwasher, Refrigerator, Washer, Dryer, Disposal | |
| Not in DB | |
| Clubhouse, Pool, Tennis Courts | |
| — | |
| — | |
| Gas Log |
Tax History
| Year | Property Taxes |
|---|---|
| 2015 | $5,138 |
| 2021 | $6,053 |
| 2025 | $8,023 |
Contact Agent
Nearby Similar Homes
Nearby Sold Comparables
Contact Agent
Listing Provided By
American Realty Network Inc.

