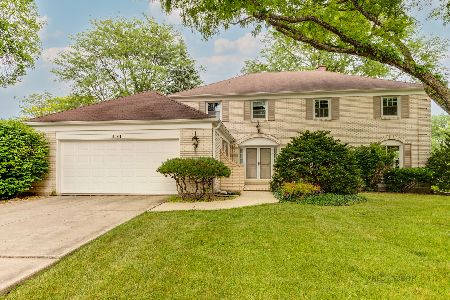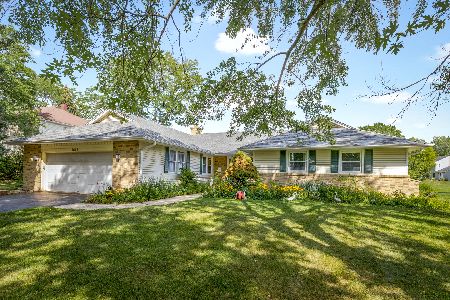928 Partridge Drive, Palatine, Illinois 60067
$387,000
|
Sold
|
|
| Status: | Closed |
| Sqft: | 0 |
| Cost/Sqft: | — |
| Beds: | 3 |
| Baths: | 2 |
| Year Built: | 1971 |
| Property Taxes: | $9,665 |
| Days On Market: | 3765 |
| Lot Size: | 0,00 |
Description
So much new! Wonderful Updated Ranch.This light & bright kitchen features white shaker cabinets, stainless steel appliances, granite countertops, & white subway tile. Every room of this ranch includes hardwood floors w/exception of the entry. But, don't worry, brand new tile greets you in this large entry! The living room is light and bright...& HUGE! With the laundry room on the first floor, there is no need to do stairs if you don't want to. The basement is finished with a storage room & office. New carpeting was added to the basement to make this home move in ready. There are so many updates. SS Appliances (2015), Kitchen Cabinets Refaced (2015), Entry Tile & Kitchen Tile Backsplash (2015), Washer & Dryer (2014 and 2013), Hall Bath Granite, Sinks, & Faucets (2015), Hardwood Floors refinished in LR, DR, Kitchen & Laundry (2015), Paint (which is in the process of finishing, 2015), Shutters & Exterior Lighting (2015), too much to list. Walk to Award Winning Schools. AGENT OWNED
Property Specifics
| Single Family | |
| — | |
| Traditional | |
| 1971 | |
| Partial | |
| — | |
| No | |
| — |
| Cook | |
| Hunting Ridge | |
| 0 / Not Applicable | |
| None | |
| Public | |
| Public Sewer | |
| 09055514 | |
| 02282060220000 |
Nearby Schools
| NAME: | DISTRICT: | DISTANCE: | |
|---|---|---|---|
|
Grade School
Hunting Ridge Elementary School |
15 | — | |
|
Middle School
Plum Grove Junior High School |
15 | Not in DB | |
|
High School
Wm Fremd High School |
211 | Not in DB | |
Property History
| DATE: | EVENT: | PRICE: | SOURCE: |
|---|---|---|---|
| 20 Jan, 2016 | Sold | $387,000 | MRED MLS |
| 15 Nov, 2015 | Under contract | $399,900 | MRED MLS |
| — | Last price change | $415,000 | MRED MLS |
| 4 Oct, 2015 | Listed for sale | $415,000 | MRED MLS |
| 1 Aug, 2018 | Under contract | $0 | MRED MLS |
| 22 Jun, 2018 | Listed for sale | $0 | MRED MLS |
Room Specifics
Total Bedrooms: 3
Bedrooms Above Ground: 3
Bedrooms Below Ground: 0
Dimensions: —
Floor Type: Hardwood
Dimensions: —
Floor Type: Hardwood
Full Bathrooms: 2
Bathroom Amenities: —
Bathroom in Basement: 0
Rooms: Foyer,Office,Recreation Room
Basement Description: Finished,Crawl
Other Specifics
| 2 | |
| Concrete Perimeter | |
| Asphalt | |
| Patio | |
| Fenced Yard | |
| 90X134 | |
| Unfinished | |
| Full | |
| Hardwood Floors, First Floor Laundry | |
| Range, Microwave, Dishwasher, Refrigerator, Washer, Dryer, Disposal, Stainless Steel Appliance(s) | |
| Not in DB | |
| Sidewalks, Street Lights, Street Paved | |
| — | |
| — | |
| Wood Burning |
Tax History
| Year | Property Taxes |
|---|---|
| 2016 | $9,665 |
Contact Agent
Nearby Similar Homes
Nearby Sold Comparables
Contact Agent
Listing Provided By
Carriage Way Real Estate Group INC








