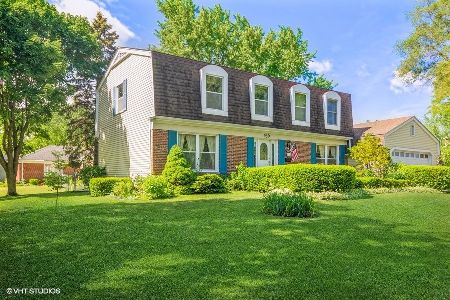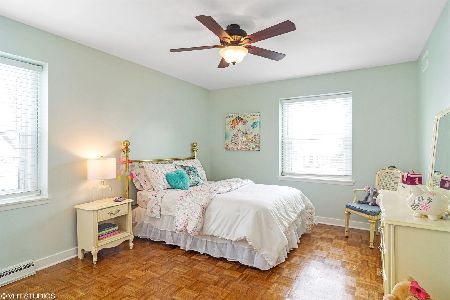942 Partridge Drive, Palatine, Illinois 60067
$440,000
|
Sold
|
|
| Status: | Closed |
| Sqft: | 2,801 |
| Cost/Sqft: | $161 |
| Beds: | 4 |
| Baths: | 3 |
| Year Built: | 1973 |
| Property Taxes: | $10,696 |
| Days On Market: | 3641 |
| Lot Size: | 0,00 |
Description
Location, location, location. Spacious new foyer. Brand new updated cherry kitchen with raised panel cabinets,cambria quartz countertops, new backsplash, SS appliances,dual fuel Bosch range with warming drawer. Bosch convection microwave.Hardwood floors through out the home, No carpet. Six panel white doors & trim.Mostly new Pella windows, some with Low E.Spacious first floor den or 5th bedroom. Family room with fireplace. Recess lighting and crown molding. Sliding Pella Door with Roll In Screen to Private fenced yard backing to high school, & just blocks to grade school. Unbelievable rooms sizes. Wonderful living room with bay window, and separate dining room. Private master bath, wonderful hall bath. So much storage, large unfinished full basement for your creative ideas & needs. HWA on the property.
Property Specifics
| Single Family | |
| — | |
| Contemporary | |
| 1973 | |
| Full | |
| BELMONT | |
| No | |
| — |
| Cook | |
| Hunting Ridge | |
| 0 / Not Applicable | |
| None | |
| Lake Michigan | |
| Public Sewer | |
| 09132082 | |
| 02282060200000 |
Nearby Schools
| NAME: | DISTRICT: | DISTANCE: | |
|---|---|---|---|
|
Grade School
Hunting Ridge Elementary School |
15 | — | |
|
High School
Wm Fremd High School |
211 | Not in DB | |
Property History
| DATE: | EVENT: | PRICE: | SOURCE: |
|---|---|---|---|
| 20 May, 2016 | Sold | $440,000 | MRED MLS |
| 9 Mar, 2016 | Under contract | $450,000 | MRED MLS |
| — | Last price change | $459,888 | MRED MLS |
| 5 Feb, 2016 | Listed for sale | $459,888 | MRED MLS |
Room Specifics
Total Bedrooms: 4
Bedrooms Above Ground: 4
Bedrooms Below Ground: 0
Dimensions: —
Floor Type: —
Dimensions: —
Floor Type: Parquet
Dimensions: —
Floor Type: Parquet
Full Bathrooms: 3
Bathroom Amenities: —
Bathroom in Basement: 0
Rooms: Den
Basement Description: Unfinished
Other Specifics
| 2 | |
| — | |
| — | |
| — | |
| Fenced Yard,Rear of Lot | |
| 90X135 | |
| — | |
| Full | |
| Hardwood Floors | |
| Range, Microwave, Dishwasher, Refrigerator, Disposal | |
| Not in DB | |
| — | |
| — | |
| — | |
| Gas Starter |
Tax History
| Year | Property Taxes |
|---|---|
| 2016 | $10,696 |
Contact Agent
Nearby Similar Homes
Nearby Sold Comparables
Contact Agent
Listing Provided By
Keller Williams Platinum Partners








