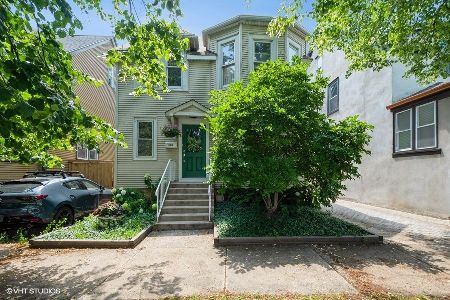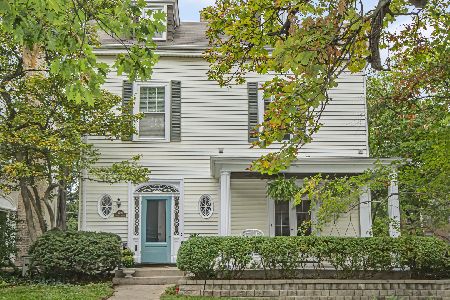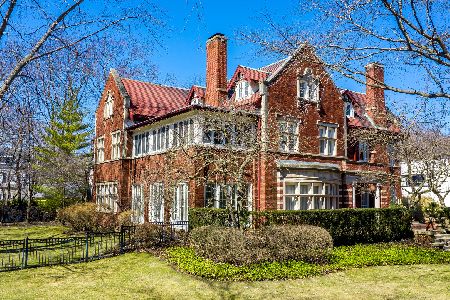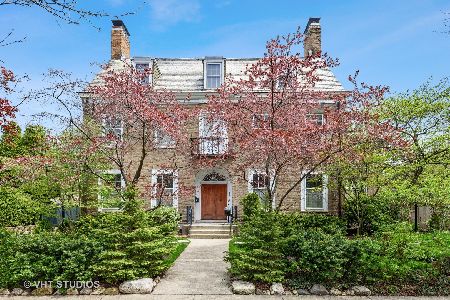930 Michigan Avenue, Evanston, Illinois 60202
$1,160,000
|
Sold
|
|
| Status: | Closed |
| Sqft: | 0 |
| Cost/Sqft: | — |
| Beds: | 5 |
| Baths: | 4 |
| Year Built: | 1898 |
| Property Taxes: | $23,580 |
| Days On Market: | 1968 |
| Lot Size: | 0,20 |
Description
A true gem, this Myron Hunt home in desirable South East Evanston. Gracious foyer and room size in this light filled home. Spectacular vintage details thought out the home with all the modern updates. Leaded glass windows, beautiful hardwood floors, millwork, wainscoting, bead board, pocket door, two wood burning fireplaces. All the rooms are in the right places - grand living room, large dining room, den, family room, gourmet kitchen with pantry, island, eat in area leads to charming sun room. Upstairs, master bedroom with sitting area, walk in closet, master bathroom, 2 additional large bedrooms and hall bathroom. Third floor has 2 additional bedrooms, full bathroom, and office. Lots of closet and storage space. Huge basement with excellent ceiling height. Enjoy privacy in the landscaped backyard. Unique 4 car garage and Coach house with 2 bedrooms, living room, kitchen. Amazing Space!. Best location steps to Lake Michigan, trains, schools, parks, and shops! Lower Level = 1706 Sq. Feet__First Level = 2112 Sq. Feet__Second Level = 1608 Sq. Feet__Third Level = 1370 Sq. Feet__Coach House = 965 Sq. Feet__Exterior Level = 388 Sq. Feet__Total = 8149 Sq. Feet
Property Specifics
| Single Family | |
| — | |
| — | |
| 1898 | |
| Full,Walkout | |
| — | |
| No | |
| 0.2 |
| Cook | |
| — | |
| — / Not Applicable | |
| None | |
| Lake Michigan | |
| Public Sewer | |
| 10772182 | |
| 11192230170000 |
Nearby Schools
| NAME: | DISTRICT: | DISTANCE: | |
|---|---|---|---|
|
Grade School
Lincoln Elementary School |
65 | — | |
|
Middle School
Nichols Middle School |
65 | Not in DB | |
|
High School
Evanston Twp High School |
202 | Not in DB | |
Property History
| DATE: | EVENT: | PRICE: | SOURCE: |
|---|---|---|---|
| 29 Mar, 2021 | Sold | $1,160,000 | MRED MLS |
| 27 Feb, 2021 | Under contract | $1,199,000 | MRED MLS |
| — | Last price change | $1,250,000 | MRED MLS |
| 7 Jul, 2020 | Listed for sale | $1,395,000 | MRED MLS |
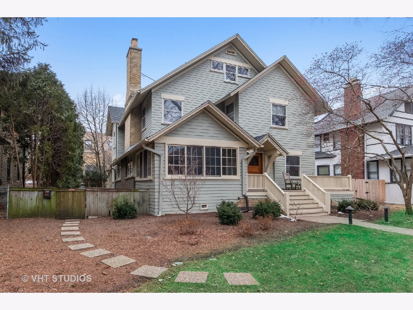
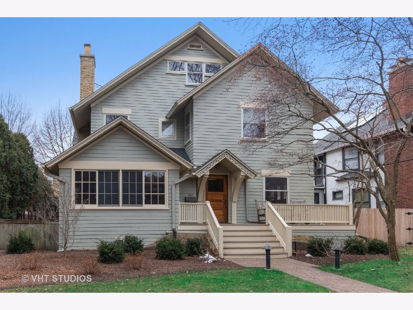
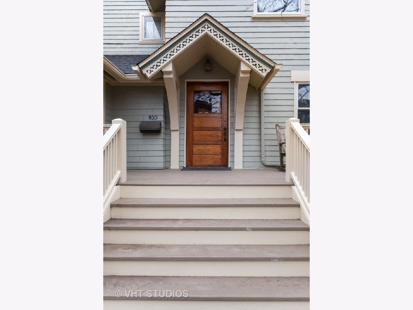
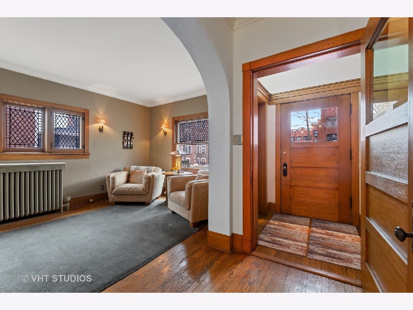
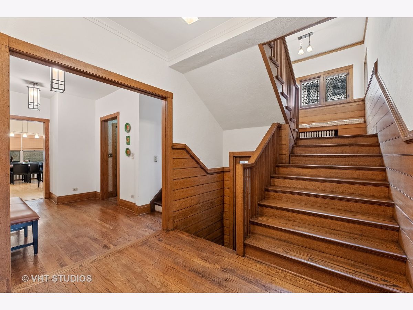
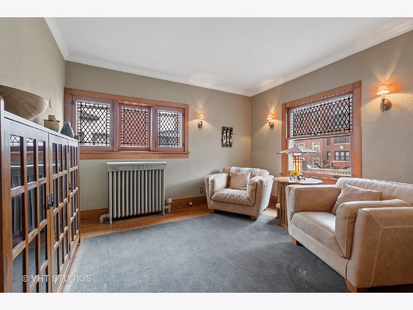
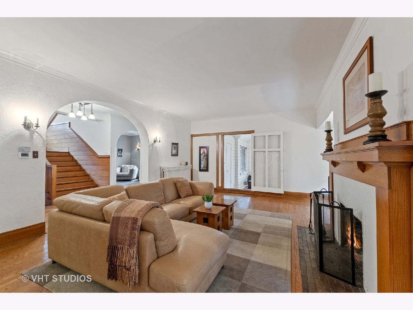
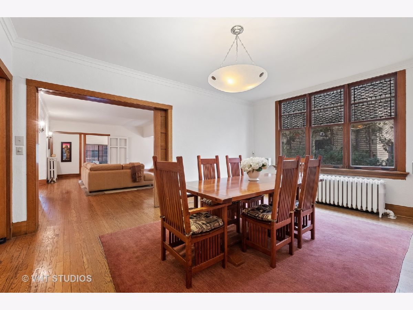
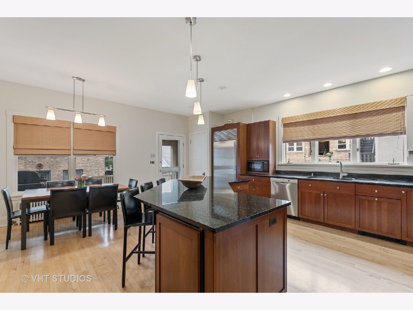
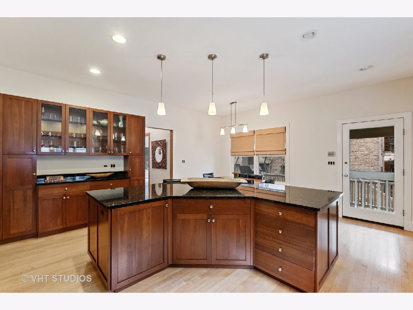
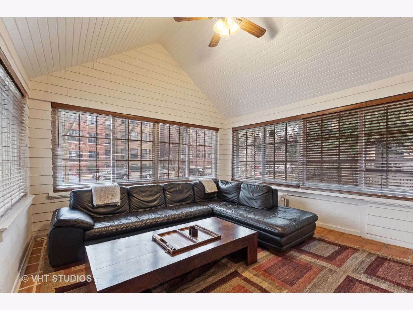
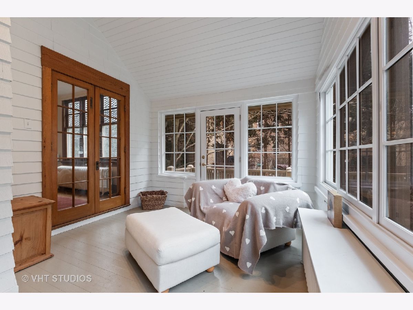
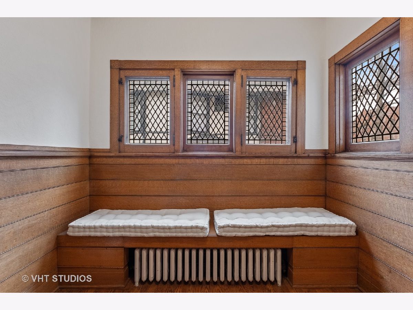
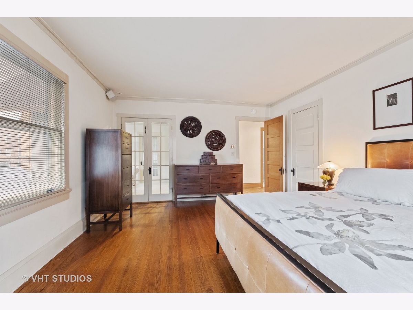
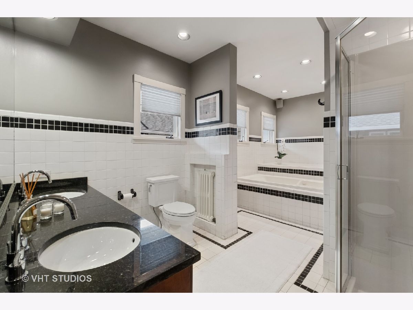
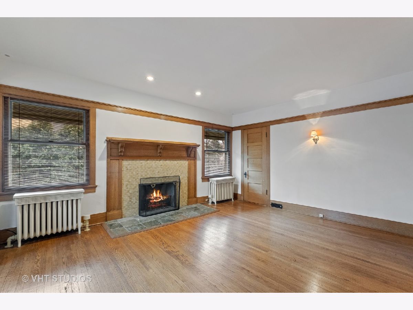
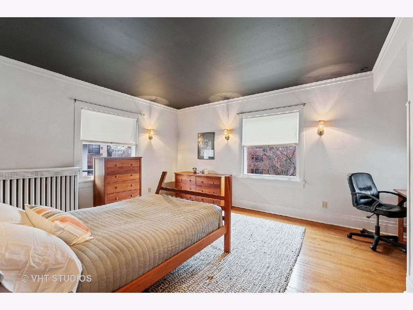
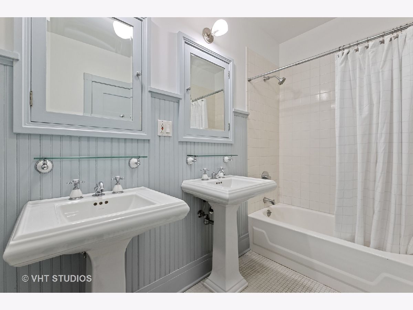
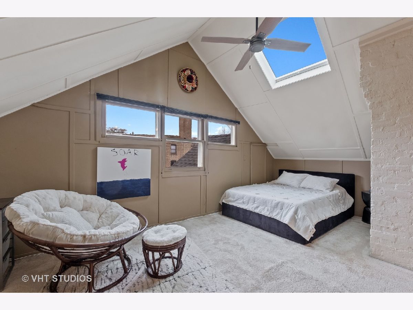
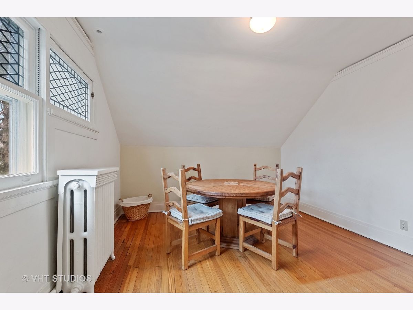
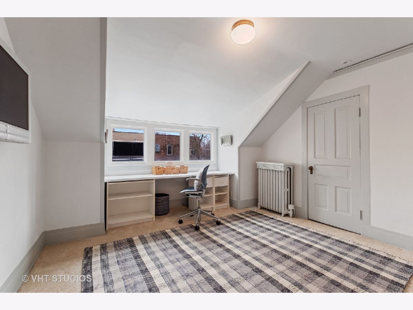
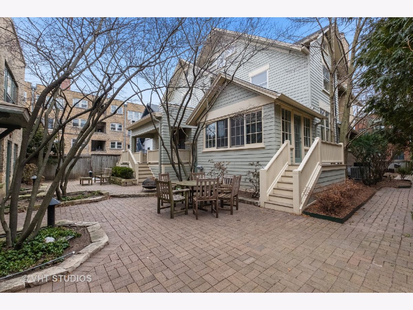
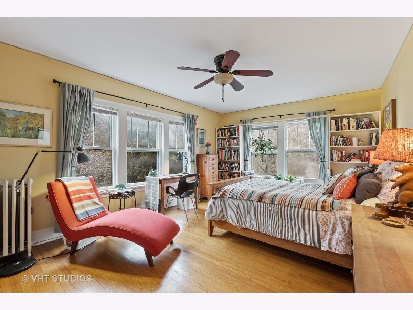
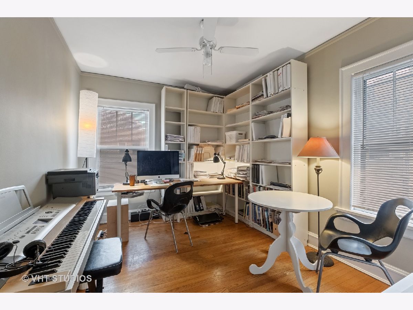
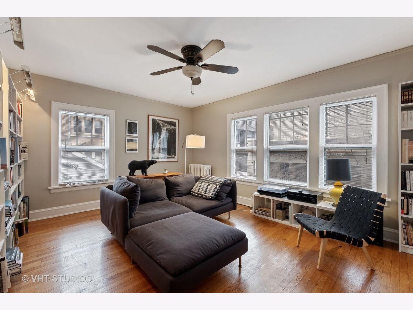
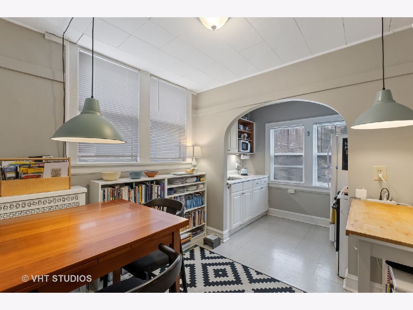
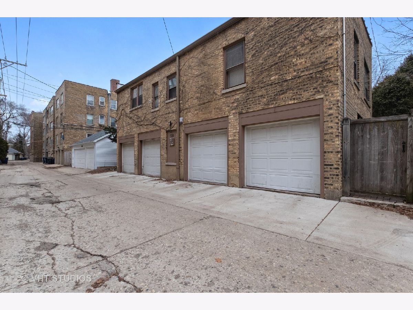
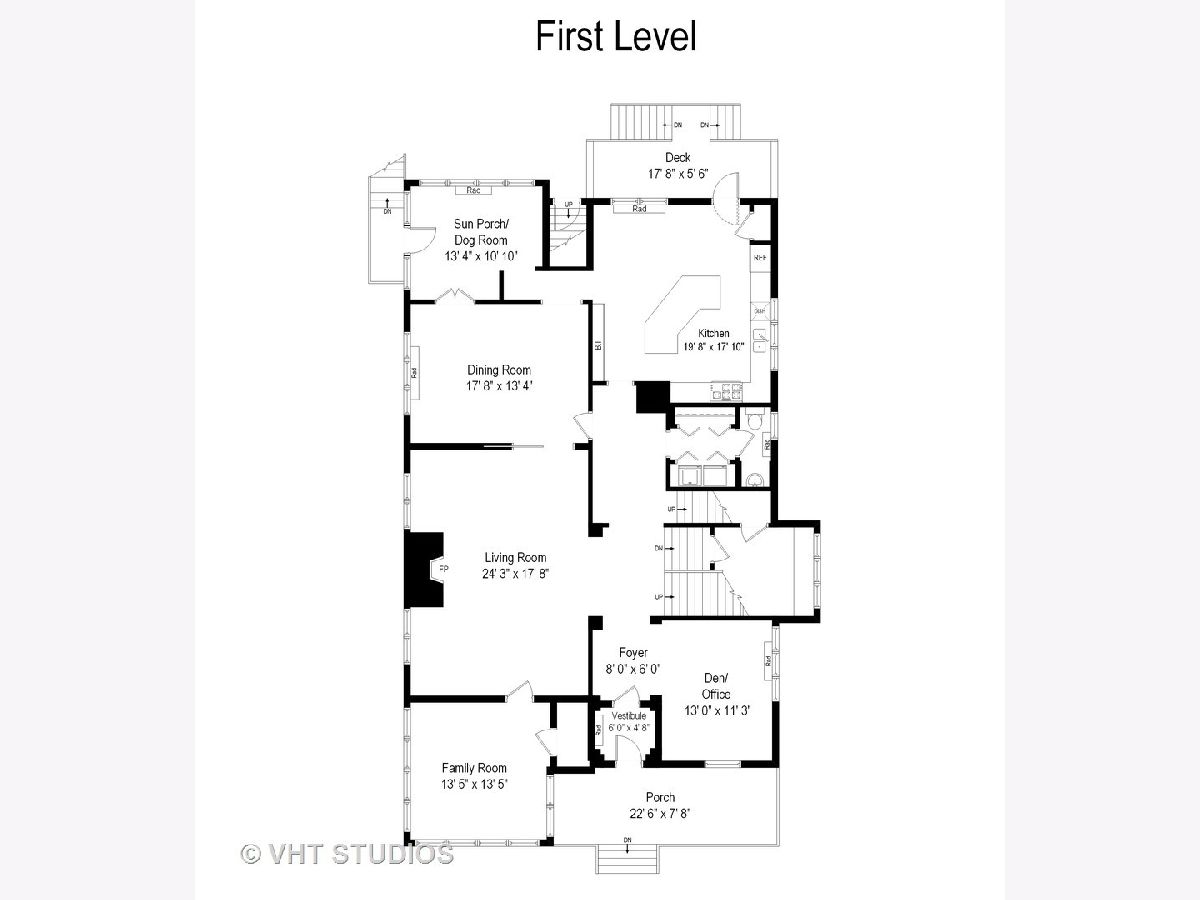
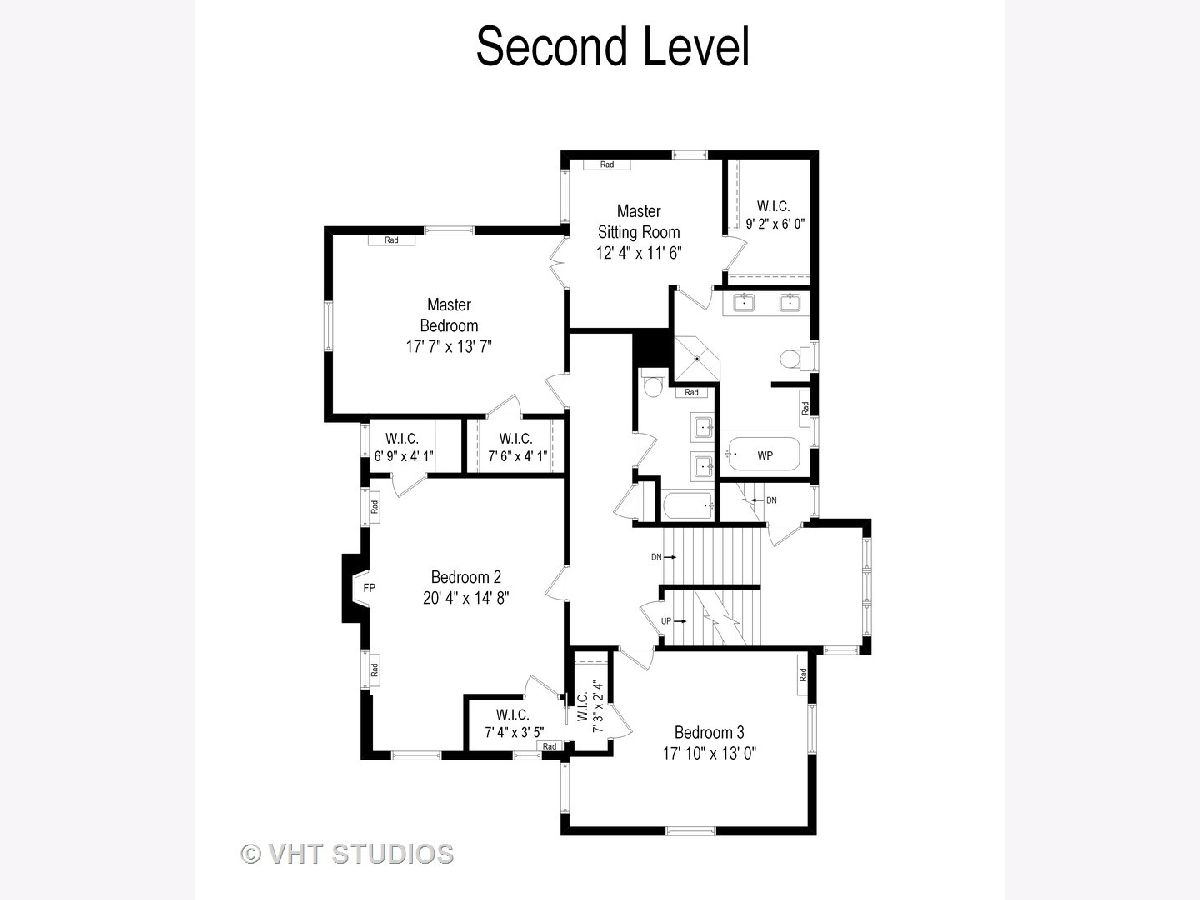
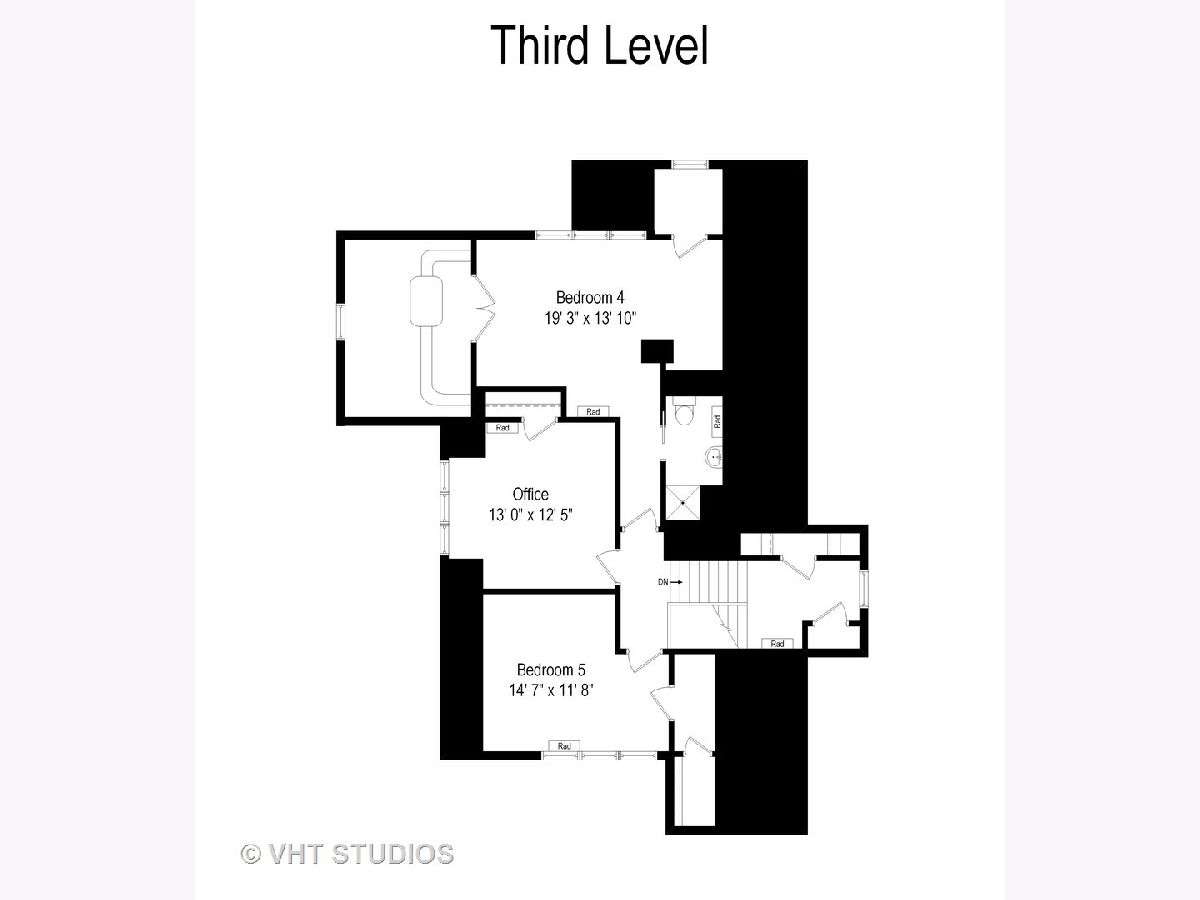
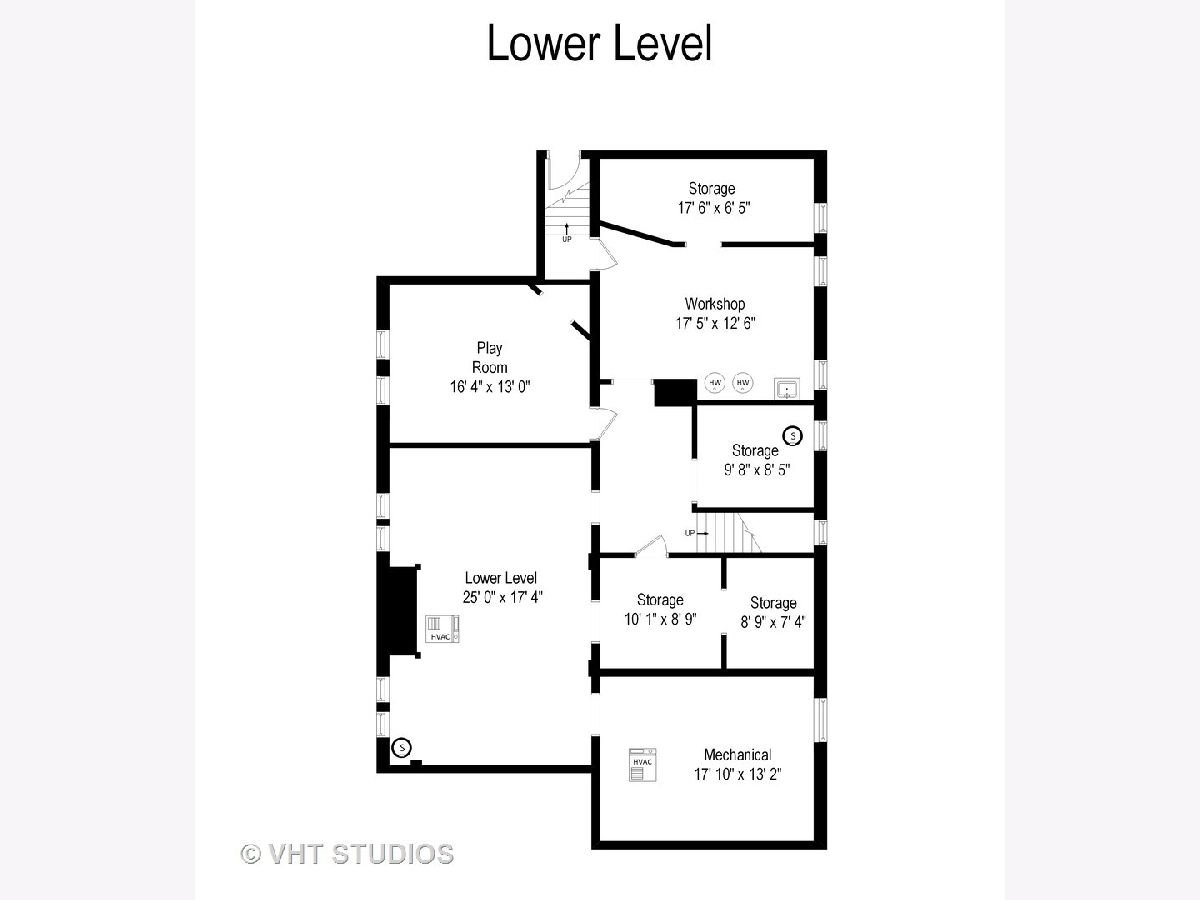
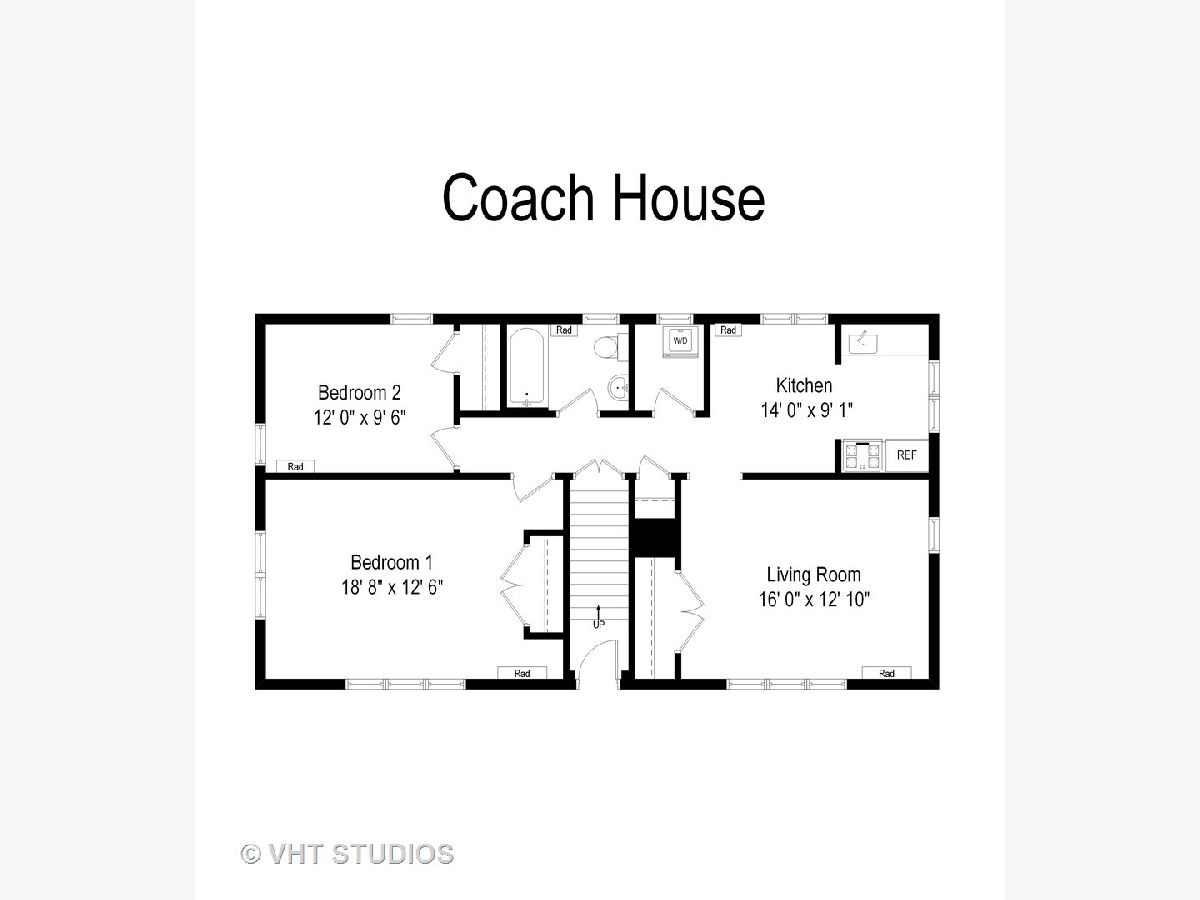
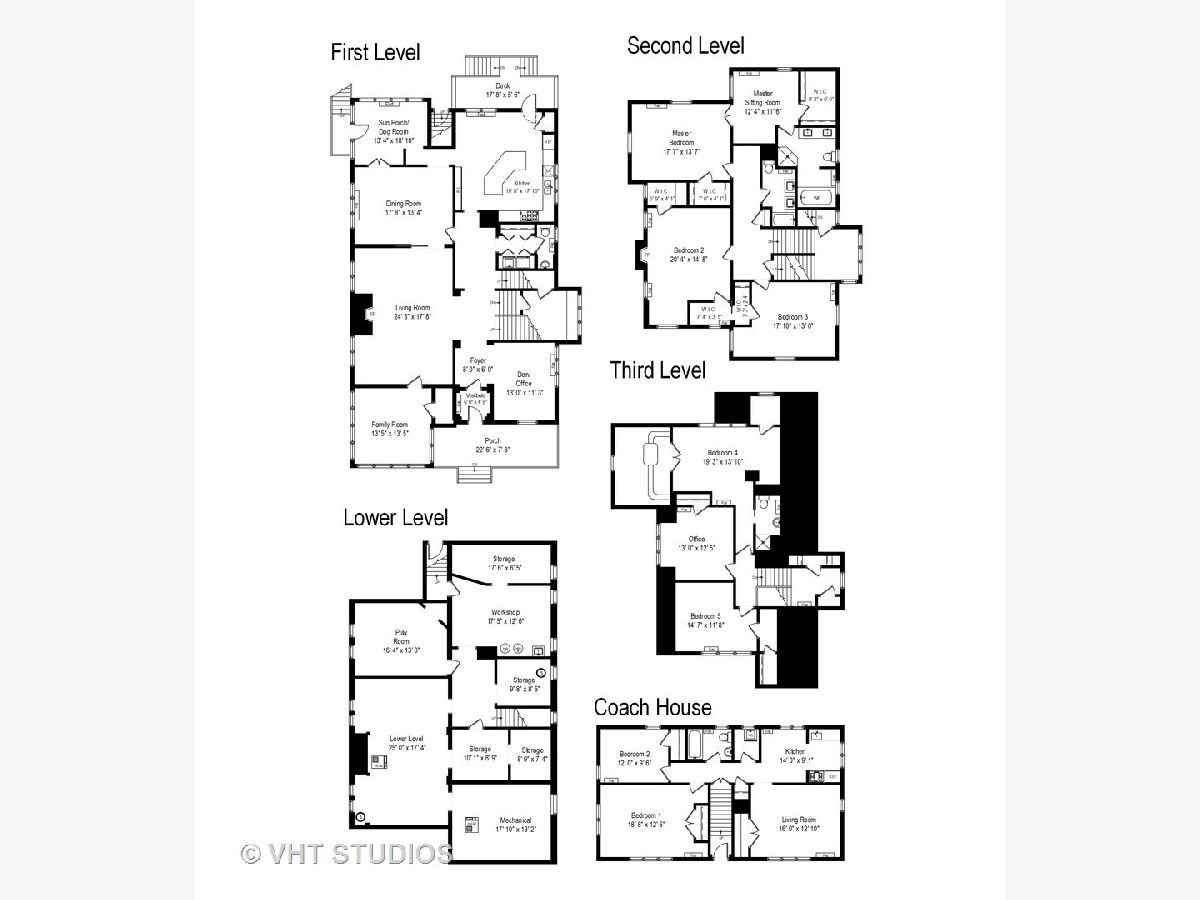
Room Specifics
Total Bedrooms: 5
Bedrooms Above Ground: 5
Bedrooms Below Ground: 0
Dimensions: —
Floor Type: Hardwood
Dimensions: —
Floor Type: Hardwood
Dimensions: —
Floor Type: Carpet
Dimensions: —
Floor Type: —
Full Bathrooms: 4
Bathroom Amenities: Whirlpool,Separate Shower,Double Sink
Bathroom in Basement: 0
Rooms: Bedroom 5,Den,Office,Heated Sun Room,Foyer,Deck
Basement Description: Partially Finished
Other Specifics
| 4 | |
| — | |
| — | |
| — | |
| — | |
| 59X150 | |
| — | |
| Full | |
| Skylight(s), Hardwood Floors, First Floor Laundry, Built-in Features, Walk-In Closet(s) | |
| Microwave, Dishwasher, Refrigerator, Washer, Dryer, Disposal, Wine Refrigerator, Built-In Oven, Range Hood | |
| Not in DB | |
| Park, Lake, Curbs, Sidewalks, Street Lights, Street Paved | |
| — | |
| — | |
| Wood Burning |
Tax History
| Year | Property Taxes |
|---|---|
| 2021 | $23,580 |
Contact Agent
Nearby Similar Homes
Nearby Sold Comparables
Contact Agent
Listing Provided By
@properties





