930 Saratoga Parkway, Sleepy Hollow, Illinois 60118
$445,000
|
Sold
|
|
| Status: | Closed |
| Sqft: | 2,800 |
| Cost/Sqft: | $159 |
| Beds: | 4 |
| Baths: | 3 |
| Year Built: | 1988 |
| Property Taxes: | $8,622 |
| Days On Market: | 1591 |
| Lot Size: | 0,75 |
Description
** MULTIPLE OFFERS RECEIVED** CALLING FOR HIGHEST AND BEST OFFER BY 12PM SUNDAY 8/15/21 ** This STUNNING two-story home, remodeled to perfection, is situated on 3/4 of an acre in the highly sought after family-friendly, Saddle Club Estates. Designer inspired finishes throughout. Enter the glamorous foyer to white & gray veined ceramic tiles, vaulted ceiling, elegant cage chandelier. The updated staircase leads you to 4 bedrooms, 2 full & fully renovated baths. New carpet throughout. The first floor boasts an updated FULL bath. This home features newly refinished hardwood floors, large kitchen with white cabinets, peninsula island, stainless steel appliances with double oven, interior has been freshly painted in the perfect color palette with Sherwin Williams paint, ceiling fans in all bedrooms, large laundry mudroom on main level. Access 2 decks and your pool from the family room. A new pool liner and heater was installed in 2019. From the impeccable kitchen and luxurious living space to the large landscaped backyard, there is plenty of room for the whole family to enjoy. Be sure to check out the basement! 2020 updates include a new humidifier, new zone panel, and sump pump backup! Close to Randall Road shopping corridor, dining, I-90. This gorgeous home is move-in ready and will go fast ~ Schedule a tour today!
Property Specifics
| Single Family | |
| — | |
| Traditional | |
| 1988 | |
| Full | |
| KENSINGTON | |
| No | |
| 0.75 |
| Kane | |
| Saddle Club Estates | |
| — / Not Applicable | |
| None | |
| Public | |
| Septic-Private | |
| 11186866 | |
| 0329302012 |
Nearby Schools
| NAME: | DISTRICT: | DISTANCE: | |
|---|---|---|---|
|
Grade School
Sleepy Hollow Elementary School |
300 | — | |
|
Middle School
Dundee Middle School |
300 | Not in DB | |
|
High School
Dundee-crown High School |
300 | Not in DB | |
Property History
| DATE: | EVENT: | PRICE: | SOURCE: |
|---|---|---|---|
| 30 Jun, 2010 | Sold | $265,000 | MRED MLS |
| 26 Apr, 2010 | Under contract | $265,000 | MRED MLS |
| 15 Apr, 2010 | Listed for sale | $265,000 | MRED MLS |
| 16 Mar, 2012 | Sold | $275,000 | MRED MLS |
| 3 Feb, 2012 | Under contract | $294,900 | MRED MLS |
| 19 Jan, 2012 | Listed for sale | $294,900 | MRED MLS |
| 24 Jun, 2016 | Sold | $289,000 | MRED MLS |
| 25 May, 2016 | Under contract | $310,000 | MRED MLS |
| 2 May, 2016 | Listed for sale | $310,000 | MRED MLS |
| 23 Sep, 2021 | Sold | $445,000 | MRED MLS |
| 15 Aug, 2021 | Under contract | $445,000 | MRED MLS |
| — | Last price change | $409,950 | MRED MLS |
| 11 Aug, 2021 | Listed for sale | $409,950 | MRED MLS |
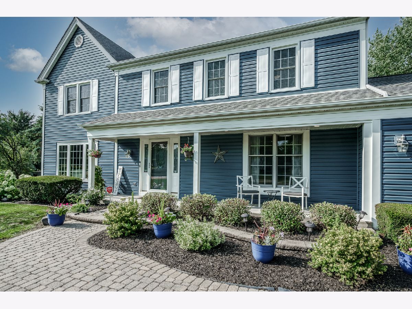

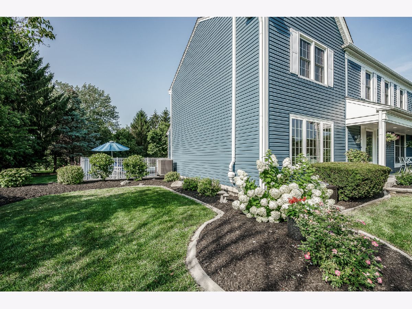

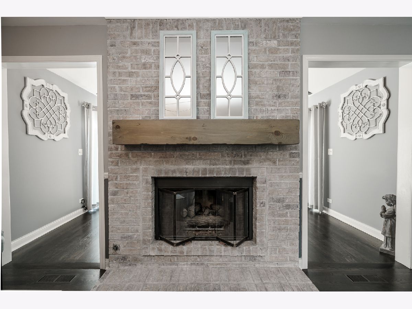
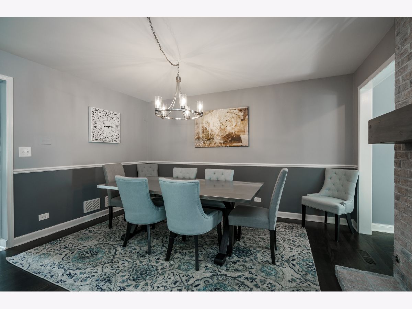
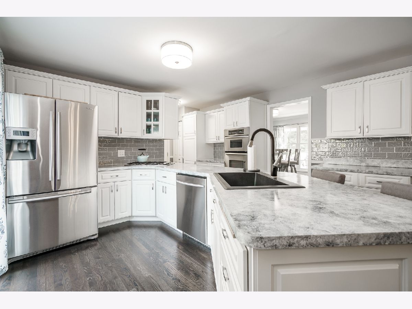
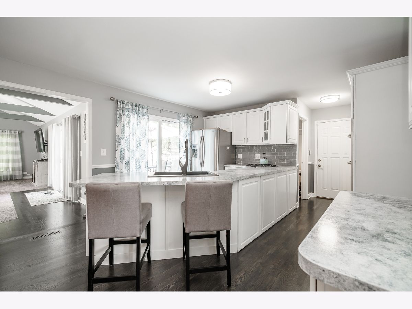

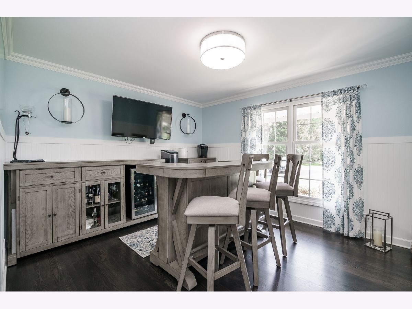
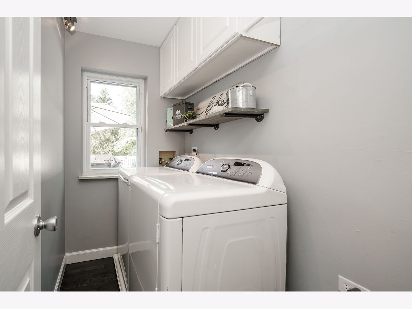
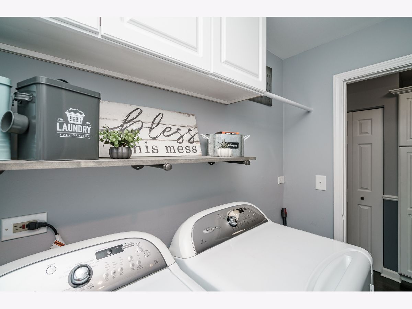
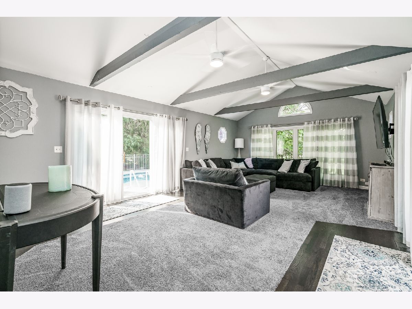

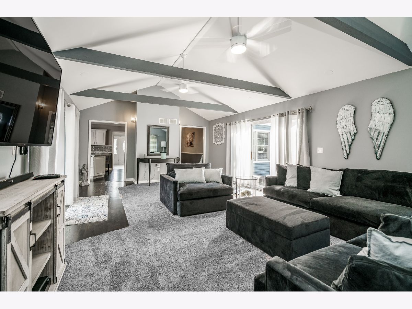
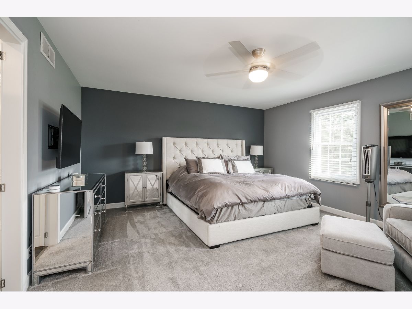
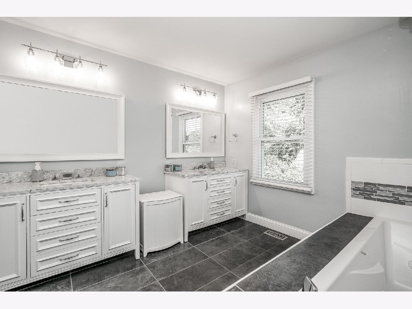
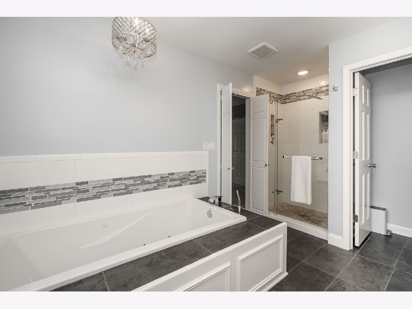
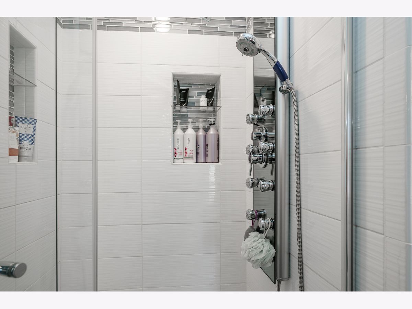

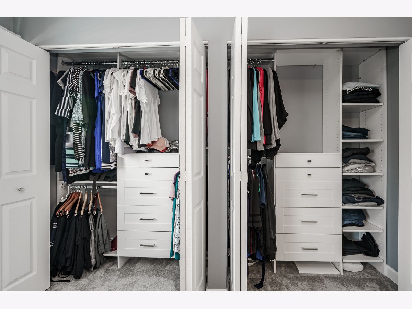
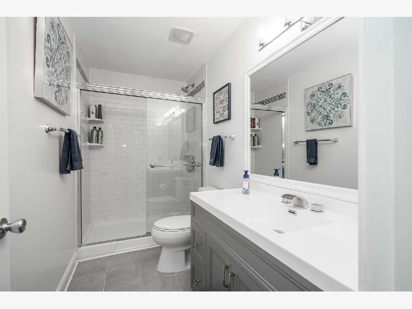
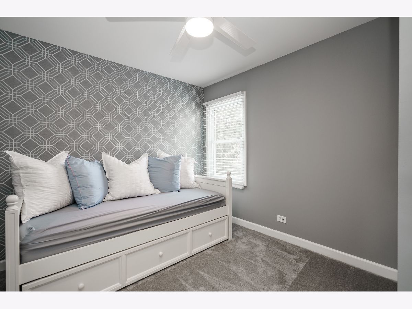




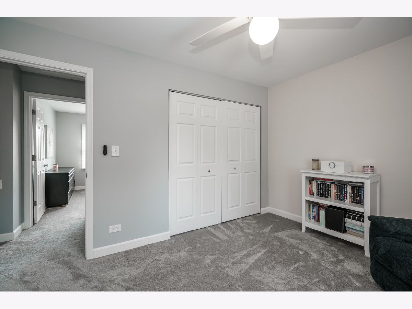


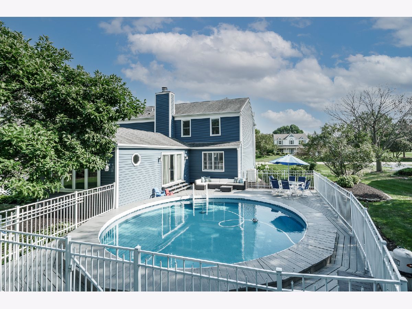


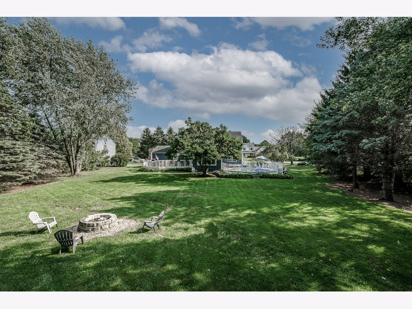
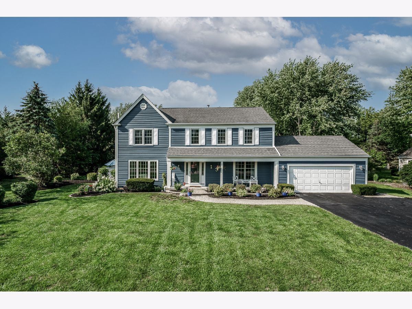
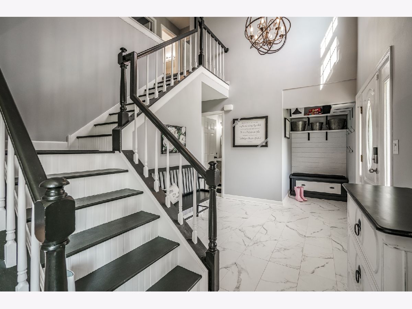
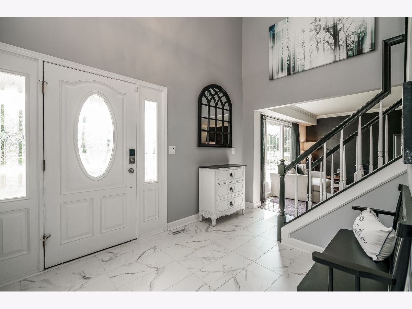

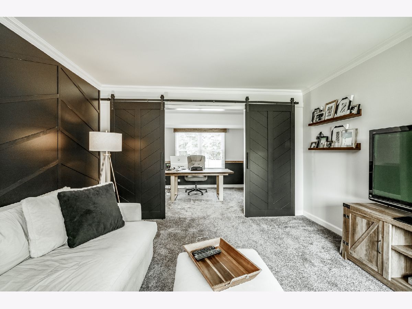
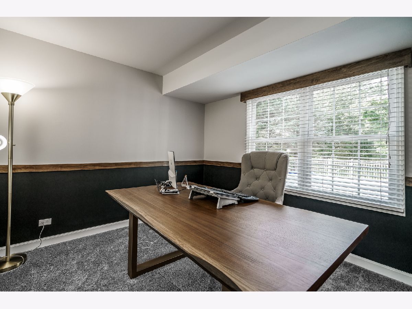

Room Specifics
Total Bedrooms: 4
Bedrooms Above Ground: 4
Bedrooms Below Ground: 0
Dimensions: —
Floor Type: Carpet
Dimensions: —
Floor Type: Carpet
Dimensions: —
Floor Type: Carpet
Full Bathrooms: 3
Bathroom Amenities: —
Bathroom in Basement: 0
Rooms: Den,Foyer
Basement Description: Unfinished,Crawl,Concrete (Basement),Storage Space
Other Specifics
| 2 | |
| Concrete Perimeter | |
| — | |
| Deck, Above Ground Pool | |
| Mature Trees | |
| 125X251X126X246 | |
| Unfinished | |
| Full | |
| — | |
| Double Oven, Microwave, Dishwasher, Refrigerator, Washer, Dryer, Stainless Steel Appliance(s), Gas Oven, Wall Oven | |
| Not in DB | |
| — | |
| — | |
| — | |
| Gas Log, Gas Starter |
Tax History
| Year | Property Taxes |
|---|---|
| 2010 | $8,046 |
| 2012 | $8,188 |
| 2016 | $8,456 |
| 2021 | $8,622 |
Contact Agent
Nearby Similar Homes
Nearby Sold Comparables
Contact Agent
Listing Provided By
Nelly Corporation







