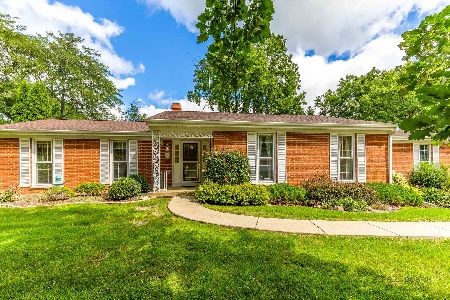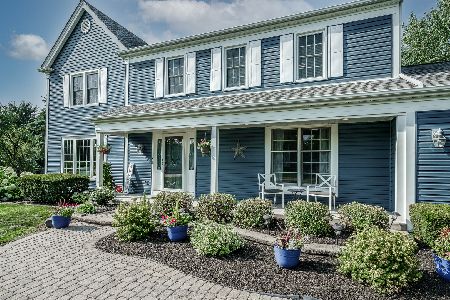932 Saratoga Parkway, Sleepy Hollow, Illinois 60118
$325,000
|
Sold
|
|
| Status: | Closed |
| Sqft: | 2,800 |
| Cost/Sqft: | $121 |
| Beds: | 4 |
| Baths: | 3 |
| Year Built: | 1988 |
| Property Taxes: | $8,400 |
| Days On Market: | 2657 |
| Lot Size: | 0,68 |
Description
Gorgeous home in Saddle Club Estates sits beautifully on a 3/4 park like acre lot! This was the previous builders home and features tons of great features and updates inside and out. New windows, new exterior siding, trim and stucco accents, new driveway, new sidewalks, new central air, new insulated garage doors, new carpet and fresh paint too! Welcoming foyer is flanked by living room and den with custom built ins. Formal dining room with bay window is steps away from gorgeous island kitchen that opens onto spacious family room with fireplace. There are four bedrooms upstairs including a relaxing master suite with spa-like bath. Additional highlights include: 3 car garage, huge basement, hardwood floors, party deck and beautiful landscaping. The location is great- just minutes to Randall Rd shopping, schools, 1,90 and Metra. Only 35 minutes to Ohare Airport and 55 minutes to Downtown Chicago! This is it!
Property Specifics
| Single Family | |
| — | |
| Georgian | |
| 1988 | |
| Full | |
| PINEHURST | |
| No | |
| 0.68 |
| Kane | |
| Saddle Club Estates | |
| 0 / Not Applicable | |
| None | |
| Public | |
| Septic-Private | |
| 10050378 | |
| 0329302011 |
Nearby Schools
| NAME: | DISTRICT: | DISTANCE: | |
|---|---|---|---|
|
Grade School
Sleepy Hollow Elementary School |
300 | — | |
|
Middle School
Dundee Middle School |
300 | Not in DB | |
|
High School
Dundee-crown High School |
300 | Not in DB | |
Property History
| DATE: | EVENT: | PRICE: | SOURCE: |
|---|---|---|---|
| 13 Nov, 2018 | Sold | $325,000 | MRED MLS |
| 4 Oct, 2018 | Under contract | $339,900 | MRED MLS |
| — | Last price change | $349,900 | MRED MLS |
| 13 Aug, 2018 | Listed for sale | $359,900 | MRED MLS |
Room Specifics
Total Bedrooms: 4
Bedrooms Above Ground: 4
Bedrooms Below Ground: 0
Dimensions: —
Floor Type: Carpet
Dimensions: —
Floor Type: Carpet
Dimensions: —
Floor Type: Carpet
Full Bathrooms: 3
Bathroom Amenities: Separate Shower,Double Sink
Bathroom in Basement: 0
Rooms: Den,Foyer
Basement Description: Unfinished
Other Specifics
| 3 | |
| Concrete Perimeter | |
| Asphalt | |
| Deck | |
| Landscaped | |
| 125X241X119X246 | |
| Full,Unfinished | |
| Full | |
| Hardwood Floors, First Floor Laundry | |
| Range, Microwave, Dishwasher, Refrigerator, Washer, Dryer | |
| Not in DB | |
| — | |
| — | |
| — | |
| Wood Burning |
Tax History
| Year | Property Taxes |
|---|---|
| 2018 | $8,400 |
Contact Agent
Nearby Similar Homes
Nearby Sold Comparables
Contact Agent
Listing Provided By
Premier Living Properties









