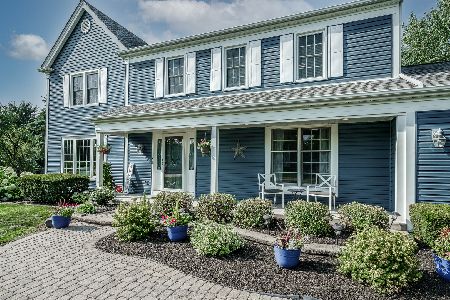930 Saratoga Parkway, Sleepy Hollow, Illinois 60118
$275,000
|
Sold
|
|
| Status: | Closed |
| Sqft: | 2,800 |
| Cost/Sqft: | $105 |
| Beds: | 4 |
| Baths: | 3 |
| Year Built: | 1988 |
| Property Taxes: | $8,188 |
| Days On Market: | 5082 |
| Lot Size: | 0,75 |
Description
Sitting on a private wooded 3/4 acre lot is this beautifully decorated home in excellent condition.Huge great room w vaulted, beamed ceiling. SGD's opens to the deck/heated pool. and deck off the kitchen too.Custom kitchen has SS appliances, generous counter space & pantry. First floor laundry too! The basement is open and ready to finish. Convenient to I90, shopping and great dining. Move in ready! Not a short sale.
Property Specifics
| Single Family | |
| — | |
| Traditional | |
| 1988 | |
| Full | |
| — | |
| No | |
| 0.75 |
| Kane | |
| Saddle Club Estates | |
| 0 / Not Applicable | |
| None | |
| Public | |
| Septic-Private | |
| 07978720 | |
| 0329302012 |
Nearby Schools
| NAME: | DISTRICT: | DISTANCE: | |
|---|---|---|---|
|
Grade School
Sleepy Hollow Elementary School |
300 | — | |
|
Middle School
Dundee Middle School |
300 | Not in DB | |
|
High School
Dundee-crown High School |
300 | Not in DB | |
Property History
| DATE: | EVENT: | PRICE: | SOURCE: |
|---|---|---|---|
| 30 Jun, 2010 | Sold | $265,000 | MRED MLS |
| 26 Apr, 2010 | Under contract | $265,000 | MRED MLS |
| 15 Apr, 2010 | Listed for sale | $265,000 | MRED MLS |
| 16 Mar, 2012 | Sold | $275,000 | MRED MLS |
| 3 Feb, 2012 | Under contract | $294,900 | MRED MLS |
| 19 Jan, 2012 | Listed for sale | $294,900 | MRED MLS |
| 24 Jun, 2016 | Sold | $289,000 | MRED MLS |
| 25 May, 2016 | Under contract | $310,000 | MRED MLS |
| 2 May, 2016 | Listed for sale | $310,000 | MRED MLS |
| 23 Sep, 2021 | Sold | $445,000 | MRED MLS |
| 15 Aug, 2021 | Under contract | $445,000 | MRED MLS |
| — | Last price change | $409,950 | MRED MLS |
| 11 Aug, 2021 | Listed for sale | $409,950 | MRED MLS |
Room Specifics
Total Bedrooms: 4
Bedrooms Above Ground: 4
Bedrooms Below Ground: 0
Dimensions: —
Floor Type: Carpet
Dimensions: —
Floor Type: Carpet
Dimensions: —
Floor Type: Carpet
Full Bathrooms: 3
Bathroom Amenities: Whirlpool,Separate Shower,Double Sink
Bathroom in Basement: 0
Rooms: Den,Eating Area,Foyer,Utility Room-1st Floor
Basement Description: Unfinished
Other Specifics
| 2 | |
| Concrete Perimeter | |
| Asphalt | |
| Deck, Porch, Above Ground Pool | |
| Landscaped | |
| 125X249X125X244 | |
| Full,Unfinished | |
| Full | |
| Vaulted/Cathedral Ceilings | |
| Double Oven, Microwave, Dishwasher, Refrigerator, Washer, Dryer, Stainless Steel Appliance(s) | |
| Not in DB | |
| Street Lights, Street Paved | |
| — | |
| — | |
| Attached Fireplace Doors/Screen, Gas Log, Gas Starter |
Tax History
| Year | Property Taxes |
|---|---|
| 2010 | $8,046 |
| 2012 | $8,188 |
| 2016 | $8,456 |
| 2021 | $8,622 |
Contact Agent
Nearby Similar Homes
Nearby Sold Comparables
Contact Agent
Listing Provided By
Classic Realty Group, Inc.








