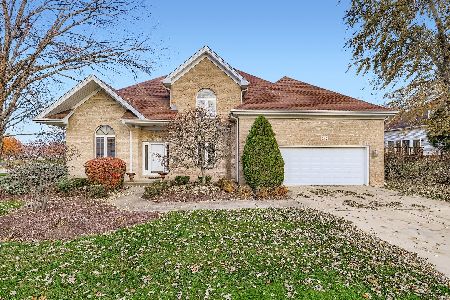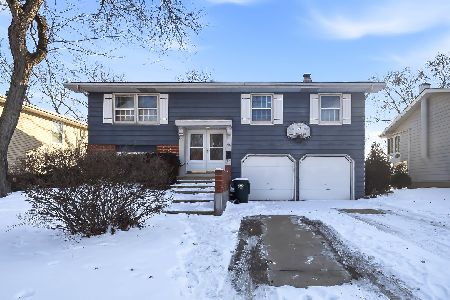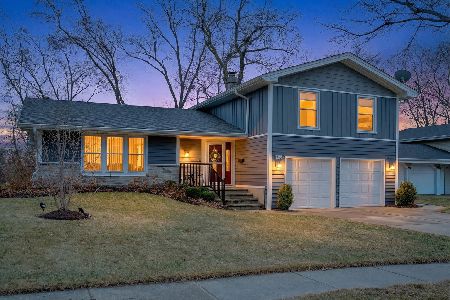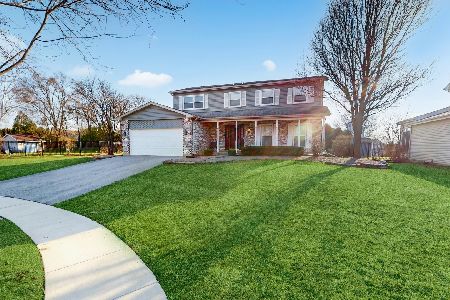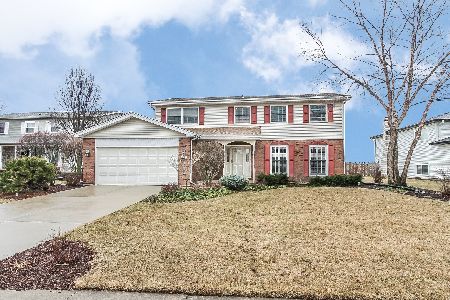935 Cherry Drive, Schaumburg, Illinois 60194
$345,000
|
Sold
|
|
| Status: | Closed |
| Sqft: | 2,417 |
| Cost/Sqft: | $144 |
| Beds: | 4 |
| Baths: | 3 |
| Year Built: | 1983 |
| Property Taxes: | $8,872 |
| Days On Market: | 2732 |
| Lot Size: | 0,17 |
Description
This beautifully maintained 4 bed/2.5 bath home on a quiet cul-de-sac in the Hilltop Park subdivision is close to shopping, restaurants, transportation and expressways. The main level features a big eat-in kitchen that opens to a bright and open family room and 3 season sunroom that overlooks the spacious yard, a large living room/dining room combo that is perfect for entertaining, first floor laundry w/ additional storage and powder room. The second level features a large master suite with separate sitting area and full private master bath, three additional big bedrooms and second full bath. The huge basement has plenty of storage and is waiting for your finishing touch. You'll love relaxing on your private backyard patio or on your extra deep front porch.
Property Specifics
| Single Family | |
| — | |
| — | |
| 1983 | |
| Full | |
| — | |
| No | |
| 0.17 |
| Cook | |
| — | |
| 0 / Not Applicable | |
| None | |
| Lake Michigan,Public | |
| Public Sewer | |
| 10068509 | |
| 07171070340000 |
Nearby Schools
| NAME: | DISTRICT: | DISTANCE: | |
|---|---|---|---|
|
Grade School
Neil Armstrong Elementary School |
54 | — | |
|
Middle School
Eisenhower Junior High School |
54 | Not in DB | |
|
High School
Hoffman Estates High School |
211 | Not in DB | |
Property History
| DATE: | EVENT: | PRICE: | SOURCE: |
|---|---|---|---|
| 20 Nov, 2018 | Sold | $345,000 | MRED MLS |
| 16 Oct, 2018 | Under contract | $349,000 | MRED MLS |
| — | Last price change | $354,900 | MRED MLS |
| 6 Sep, 2018 | Listed for sale | $362,000 | MRED MLS |
| 31 Jul, 2024 | Sold | $600,000 | MRED MLS |
| 30 Jun, 2024 | Under contract | $599,000 | MRED MLS |
| — | Last price change | $625,000 | MRED MLS |
| 13 Mar, 2024 | Listed for sale | $669,000 | MRED MLS |
Room Specifics
Total Bedrooms: 4
Bedrooms Above Ground: 4
Bedrooms Below Ground: 0
Dimensions: —
Floor Type: Carpet
Dimensions: —
Floor Type: Carpet
Dimensions: —
Floor Type: Carpet
Full Bathrooms: 3
Bathroom Amenities: Separate Shower,Double Sink,No Tub
Bathroom in Basement: 0
Rooms: Eating Area,Sun Room,Storage
Basement Description: Unfinished
Other Specifics
| 2 | |
| Concrete Perimeter | |
| Asphalt | |
| — | |
| — | |
| 7,507 SQUARE FEET | |
| — | |
| Full | |
| Wood Laminate Floors, First Floor Laundry | |
| Range, Microwave, Dishwasher, Refrigerator, Washer, Dryer, Disposal | |
| Not in DB | |
| Park, Curbs, Sidewalks, Street Lights, Street Paved | |
| — | |
| — | |
| Wood Burning |
Tax History
| Year | Property Taxes |
|---|---|
| 2018 | $8,872 |
| 2024 | $9,389 |
Contact Agent
Nearby Similar Homes
Nearby Sold Comparables
Contact Agent
Listing Provided By
Redfin Corporation

