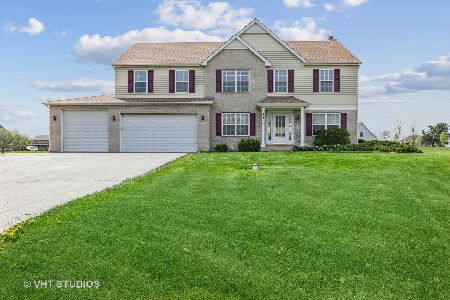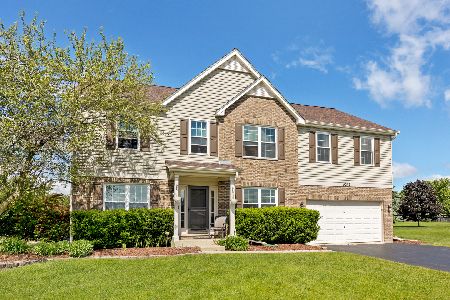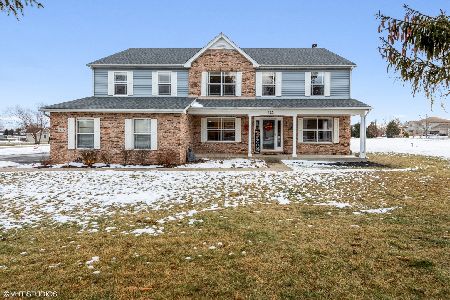9409 Nicholas Lane, Spring Grove, Illinois 60081
$325,000
|
Sold
|
|
| Status: | Closed |
| Sqft: | 2,482 |
| Cost/Sqft: | $137 |
| Beds: | 4 |
| Baths: | 3 |
| Year Built: | 1998 |
| Property Taxes: | $8,197 |
| Days On Market: | 1581 |
| Lot Size: | 1,00 |
Description
This spacious 2,482 sq ft home is located in the desirable Wimot Farms Subdivision on an acre and is ready for you! With 4 bedrooms, 2 1/2 baths and full basement, there is room for everyone! Foyer opens to the formal dining and living rooms. Bright and open kitchen with tons of cabinets, ample counter space, large center island and spacious eating area. Large family room adjacent kitchen. First floor also features powder room and huge laundry/mud room. Beautiful master suite with vaulted ceilings, walk-in closet and large master bath with separate tub/shower and double sinks. There are 3 additional bedrooms and a full bath. Full basement with a finished rec room area. Updated windows and new roof. All appliances stay! Large deck over looking the amazing yard! The three car garage has an extra storage area as well! Close to the Chain O' Lake State Park!
Property Specifics
| Single Family | |
| — | |
| Colonial | |
| 1998 | |
| Full | |
| — | |
| No | |
| 1 |
| Mc Henry | |
| — | |
| — / Not Applicable | |
| None | |
| Private Well | |
| Septic-Private | |
| 11234047 | |
| 0517304003 |
Nearby Schools
| NAME: | DISTRICT: | DISTANCE: | |
|---|---|---|---|
|
Grade School
Richmond Grade School |
2 | — | |
|
Middle School
Nippersink Middle School |
2 | Not in DB | |
|
High School
Richmond-burton Community High S |
157 | Not in DB | |
Property History
| DATE: | EVENT: | PRICE: | SOURCE: |
|---|---|---|---|
| 21 Jan, 2022 | Sold | $325,000 | MRED MLS |
| 9 Dec, 2021 | Under contract | $340,000 | MRED MLS |
| — | Last price change | $350,000 | MRED MLS |
| 29 Sep, 2021 | Listed for sale | $350,000 | MRED MLS |
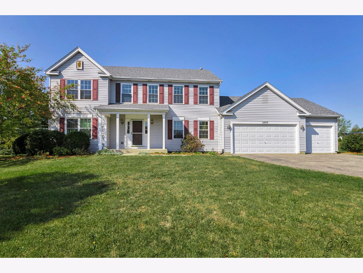
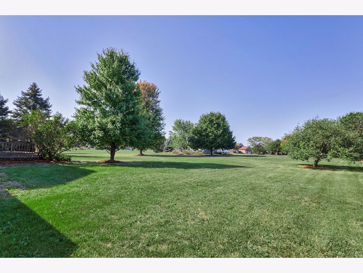
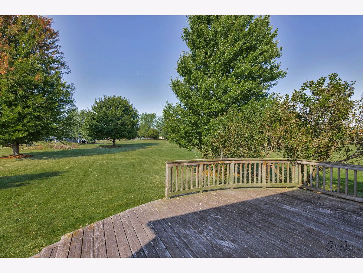
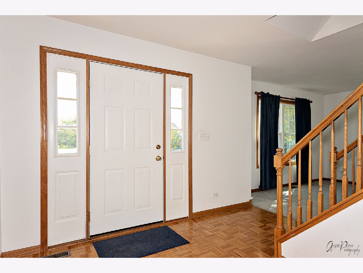
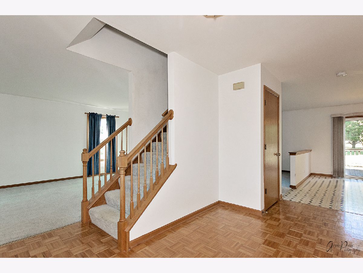
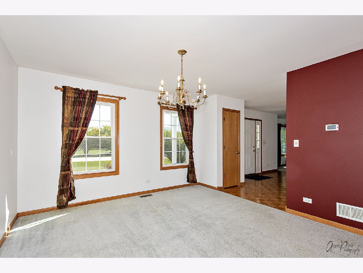
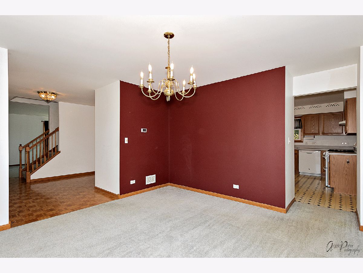
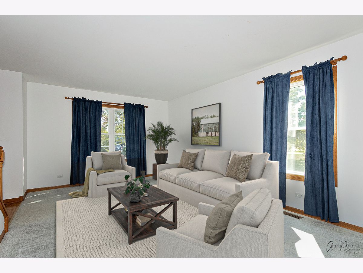
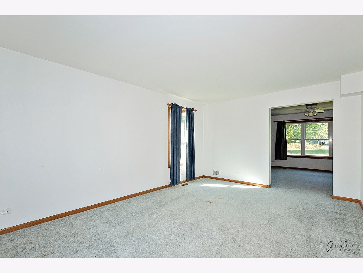
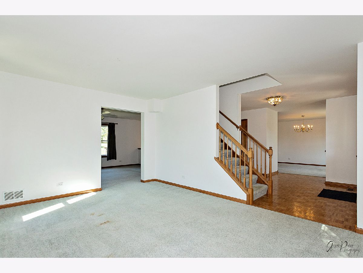
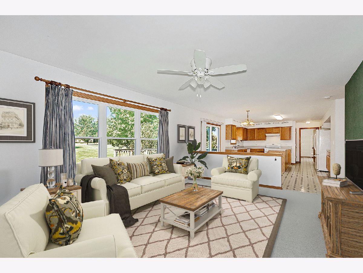
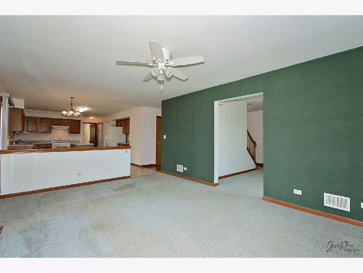
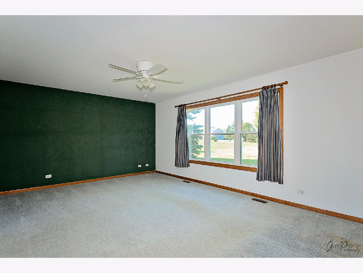
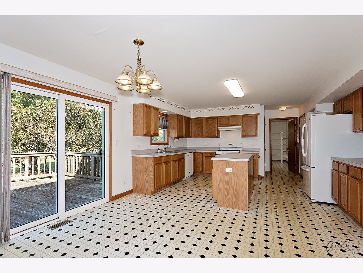
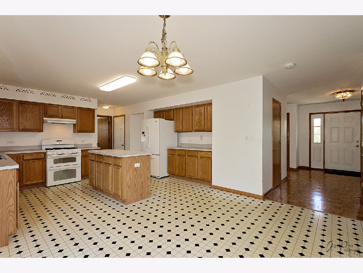
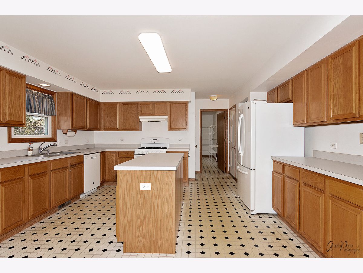
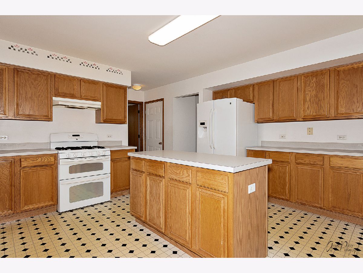
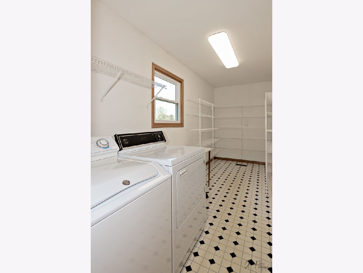
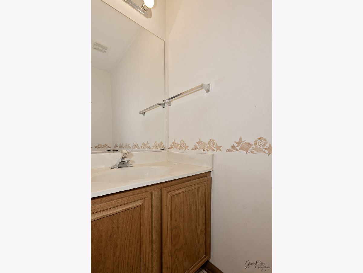
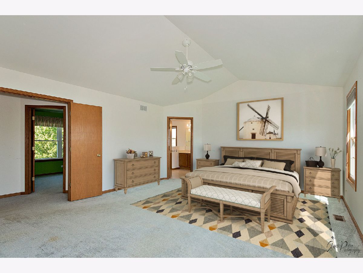
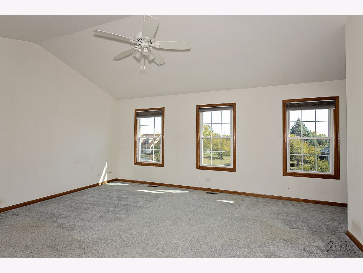
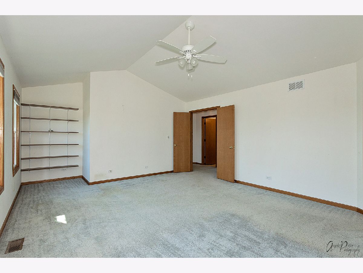
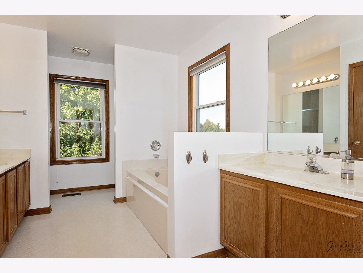
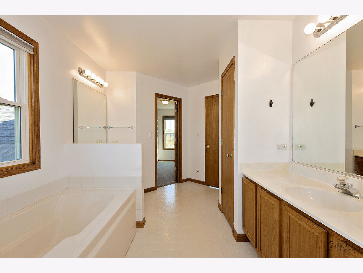
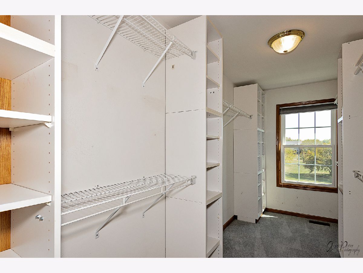
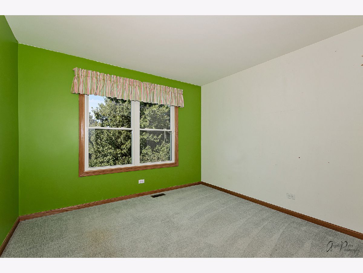
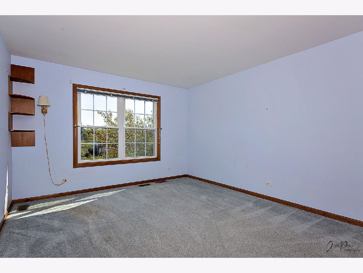
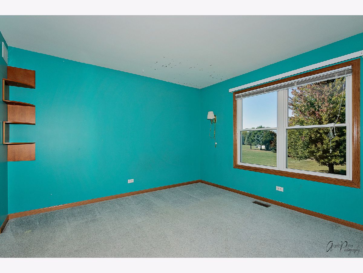
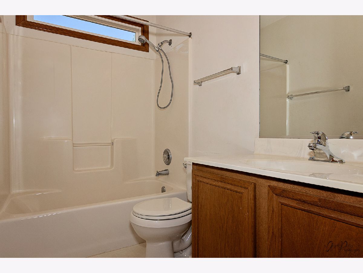
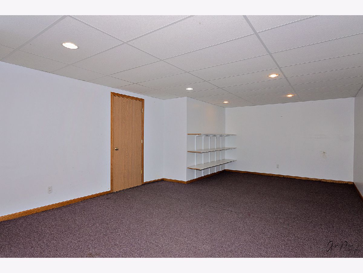
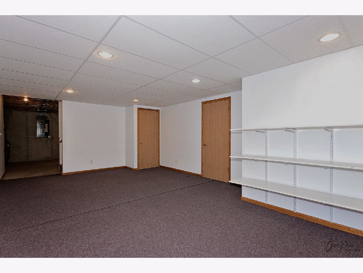
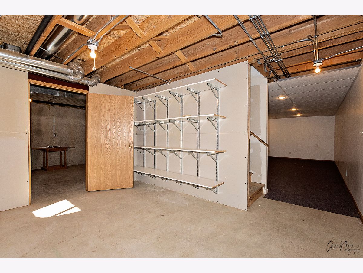
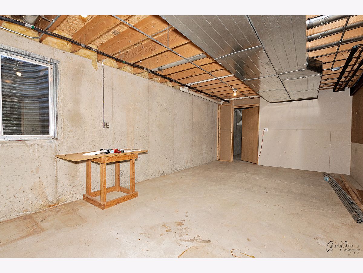
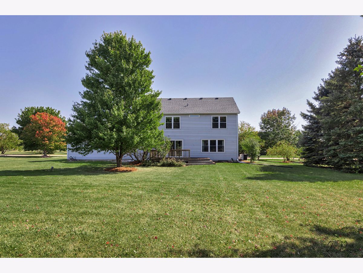
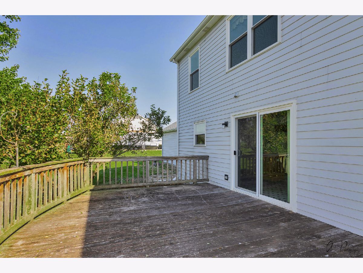
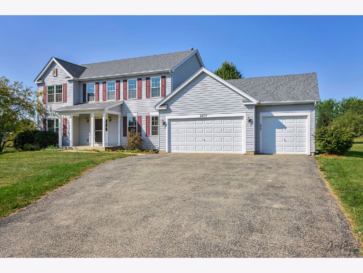
Room Specifics
Total Bedrooms: 4
Bedrooms Above Ground: 4
Bedrooms Below Ground: 0
Dimensions: —
Floor Type: Carpet
Dimensions: —
Floor Type: Carpet
Dimensions: —
Floor Type: Carpet
Full Bathrooms: 3
Bathroom Amenities: Separate Shower
Bathroom in Basement: 0
Rooms: Foyer,Walk In Closet,Eating Area,Recreation Room
Basement Description: Unfinished
Other Specifics
| 3 | |
| — | |
| Asphalt | |
| Deck | |
| — | |
| 164.9X247.3X91.1X70X253.5 | |
| — | |
| Full | |
| Vaulted/Cathedral Ceilings, First Floor Laundry, Walk-In Closet(s) | |
| Range, Dishwasher, Refrigerator, Washer, Dryer, Water Softener Owned | |
| Not in DB | |
| — | |
| — | |
| — | |
| — |
Tax History
| Year | Property Taxes |
|---|---|
| 2022 | $8,197 |
Contact Agent
Nearby Similar Homes
Nearby Sold Comparables
Contact Agent
Listing Provided By
RE/MAX Plaza

