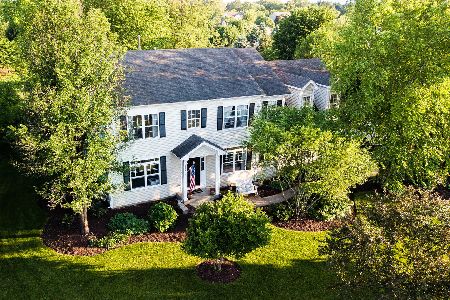8785 Sonoma Trail, Spring Grove, Illinois 60081
$286,500
|
Sold
|
|
| Status: | Closed |
| Sqft: | 2,600 |
| Cost/Sqft: | $113 |
| Beds: | 4 |
| Baths: | 3 |
| Year Built: | 2002 |
| Property Taxes: | $8,961 |
| Days On Market: | 2657 |
| Lot Size: | 1,00 |
Description
A MUST SEE!! This beautiful 4 bedroom and 2.5 bath home with a 3 car heated garage in on a prime, private one-acre lot with no one in your backyard. The home is located on a quiet street, in a terrific subdivision with award-winning Spring Grove schools. This home has 9' ceilings on the first floor, a spacious kitchen with an island and eating area. The kitchen opens to the Great Room with a cozy stone fireplace. From the kitchen, you can also get to the large deck that overlooks the backyard and acres of fields. Master suite has vaulted ceilings, whirlpool tub, separate shower, dual vanity, and the monster size walk-in closet. The other 3 bedrooms are generous in size with plenty of natural light and the guest bath also has a dual vanity. Full basement has storage and a finished office. The home is within minutes of Chain of Lakes, Wilmot Ski Resort, Lake Geneva, and the Metra! Come check it out today!
Property Specifics
| Single Family | |
| — | |
| Traditional | |
| 2002 | |
| Full | |
| — | |
| No | |
| 1 |
| Mc Henry | |
| — | |
| 0 / Not Applicable | |
| None | |
| Private Well | |
| Septic-Private | |
| 10115877 | |
| 0520151008 |
Nearby Schools
| NAME: | DISTRICT: | DISTANCE: | |
|---|---|---|---|
|
Grade School
Spring Grove Elementary School |
2 | — | |
|
Middle School
Nippersink Middle School |
2 | Not in DB | |
|
High School
Richmond-burton Community High S |
157 | Not in DB | |
Property History
| DATE: | EVENT: | PRICE: | SOURCE: |
|---|---|---|---|
| 15 May, 2015 | Sold | $276,000 | MRED MLS |
| 9 Feb, 2015 | Under contract | $269,900 | MRED MLS |
| 3 Feb, 2015 | Listed for sale | $269,900 | MRED MLS |
| 3 May, 2019 | Sold | $286,500 | MRED MLS |
| 5 Apr, 2019 | Under contract | $293,900 | MRED MLS |
| — | Last price change | $295,900 | MRED MLS |
| 18 Oct, 2018 | Listed for sale | $299,900 | MRED MLS |
Room Specifics
Total Bedrooms: 5
Bedrooms Above Ground: 4
Bedrooms Below Ground: 1
Dimensions: —
Floor Type: Carpet
Dimensions: —
Floor Type: Carpet
Dimensions: —
Floor Type: Carpet
Dimensions: —
Floor Type: —
Full Bathrooms: 3
Bathroom Amenities: Whirlpool,Separate Shower,Double Sink
Bathroom in Basement: 0
Rooms: Bedroom 5,Eating Area
Basement Description: Partially Finished
Other Specifics
| 3 | |
| Concrete Perimeter | |
| Asphalt | |
| Deck | |
| — | |
| 160X206X246X211 | |
| — | |
| Full | |
| Hardwood Floors, First Floor Laundry | |
| Range, Microwave, Dishwasher, Refrigerator, Washer, Dryer | |
| Not in DB | |
| — | |
| — | |
| — | |
| Wood Burning, Gas Starter |
Tax History
| Year | Property Taxes |
|---|---|
| 2015 | $8,034 |
| 2019 | $8,961 |
Contact Agent
Nearby Similar Homes
Nearby Sold Comparables
Contact Agent
Listing Provided By
RE/MAX Center






