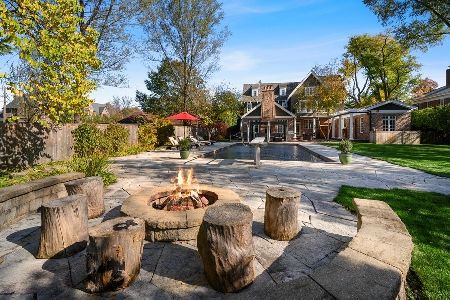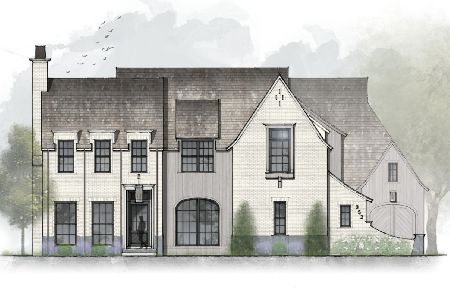942 Pine Tree Lane, Winnetka, Illinois 60093
$2,412,500
|
Sold
|
|
| Status: | Closed |
| Sqft: | 7,687 |
| Cost/Sqft: | $325 |
| Beds: | 5 |
| Baths: | 9 |
| Year Built: | 2001 |
| Property Taxes: | $40,043 |
| Days On Market: | 1718 |
| Lot Size: | 0,57 |
Description
Stunning Hubbard Woods property set on over a 1/2 acre set back off the street with a front courtyard, an amazing backyard and an attached 3-car garage. A beautiful renovation throughout with tall ceilings on all levels, open circular floorplan, graciously sized rooms, 4 fireplaces and ample sunlight. An inviting white gourmet eat-in kitchen with double ovens, large island, two dishwashers, lots of counter space and storage, walk-in pantry and butler's pantry with ice maker and beverage fridge. A formal living room with fireplace, Ralph Lauren-like office with beautiful millwork and built-ins, graciously sized dining room, two powder rooms, large screened-in porch with eat-in area and lounge area, mudroom, two laundry rooms and back staircase. The second level features 5 bedrooms including the primary bedroom suite with double walk-in closets, fireplace, a separate sitting room with balcony and great views of the yard, spa-like bathroom with double vanity, tub and separate shower with steam and heated floors. Four additional large bedrooms with en-suite bathrooms and custom closets. The open and large basement includes tall ceilings, a powder room, 6th bedroom with an en-suite full bathroom, an exercise room, a media area with custom built-in, recreational space, and a large storage room. The yard is spacious and private, with a large patio and fully fenced. This is what you've been waiting for, not to be missed!
Property Specifics
| Single Family | |
| — | |
| — | |
| 2001 | |
| Full | |
| — | |
| No | |
| 0.57 |
| Cook | |
| — | |
| — / Not Applicable | |
| None | |
| Lake Michigan,Public | |
| Public Sewer, Sewer-Storm | |
| 11055178 | |
| 05181070370000 |
Nearby Schools
| NAME: | DISTRICT: | DISTANCE: | |
|---|---|---|---|
|
Grade School
Hubbard Woods Elementary School |
36 | — | |
|
Middle School
Carleton W Washburne School |
36 | Not in DB | |
|
High School
New Trier Twp H.s. Northfield/wi |
203 | Not in DB | |
Property History
| DATE: | EVENT: | PRICE: | SOURCE: |
|---|---|---|---|
| 13 Apr, 2015 | Sold | $2,333,000 | MRED MLS |
| 27 Feb, 2015 | Under contract | $2,495,000 | MRED MLS |
| 27 Feb, 2015 | Listed for sale | $2,495,000 | MRED MLS |
| 30 Jul, 2021 | Sold | $2,412,500 | MRED MLS |
| 10 May, 2021 | Under contract | $2,495,000 | MRED MLS |
| 4 May, 2021 | Listed for sale | $2,495,000 | MRED MLS |
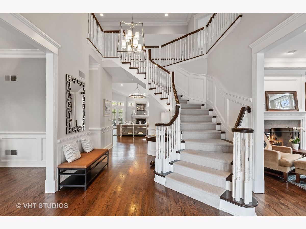
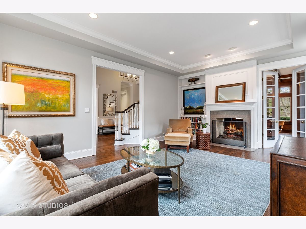
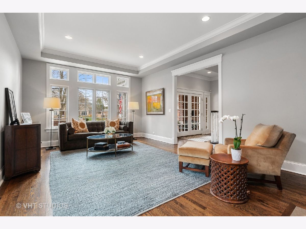
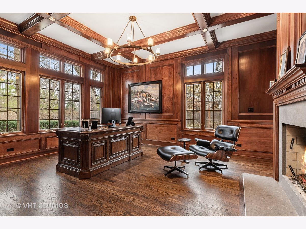
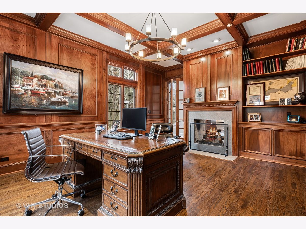
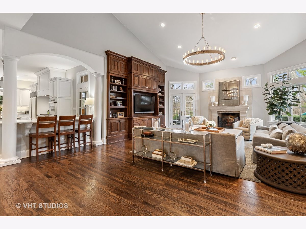
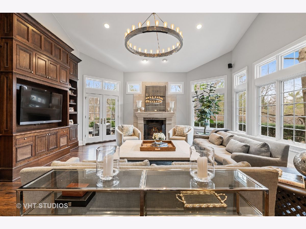
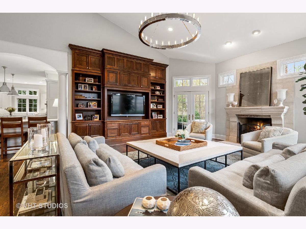
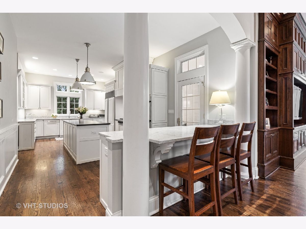
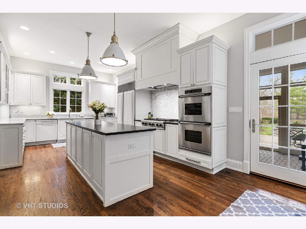
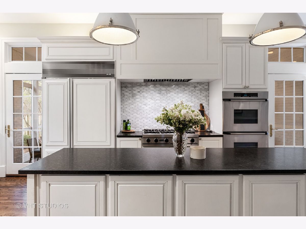
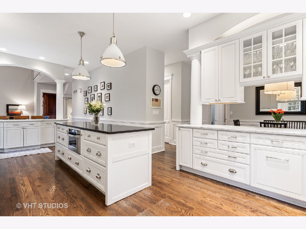
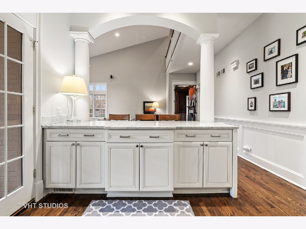
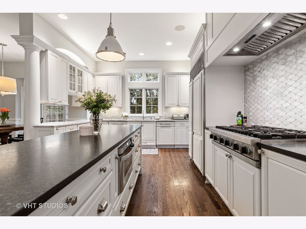
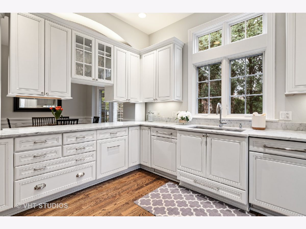
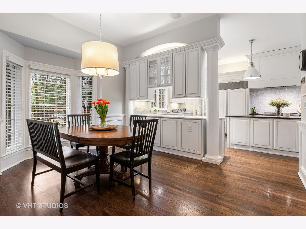
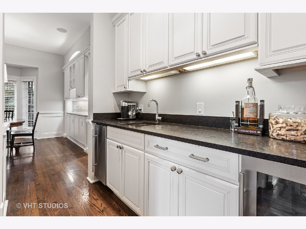
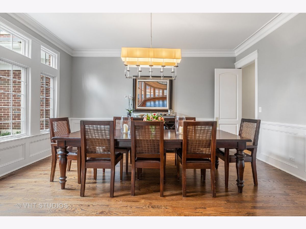
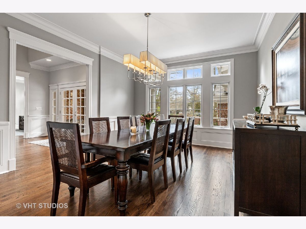
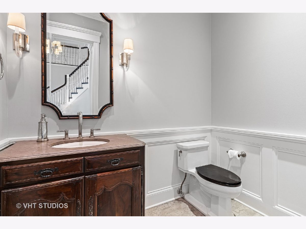
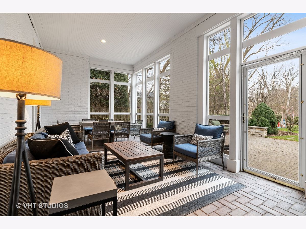
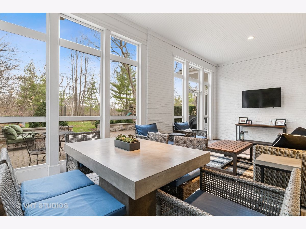
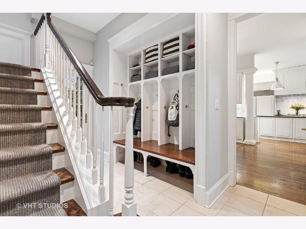
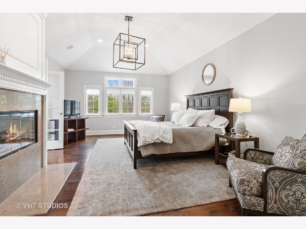
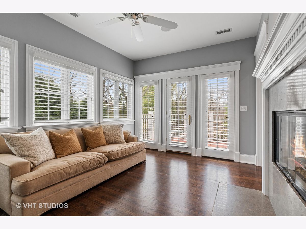
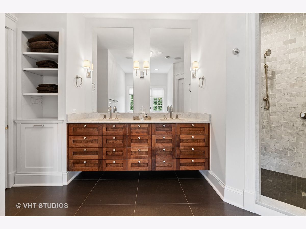
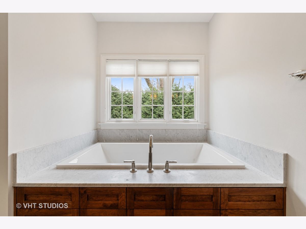
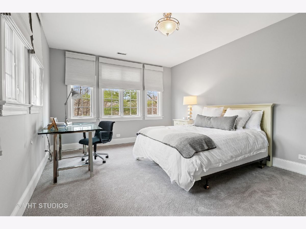
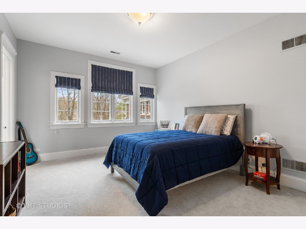
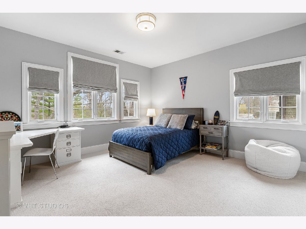
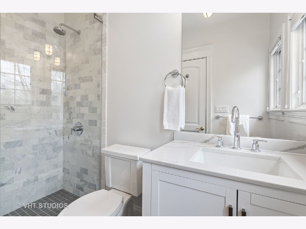
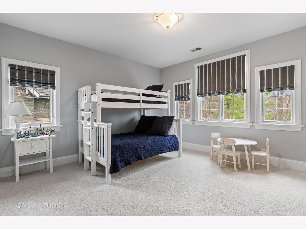
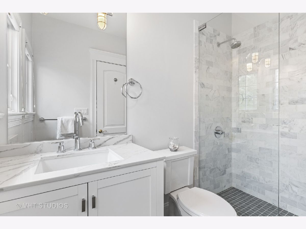
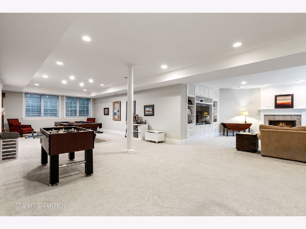
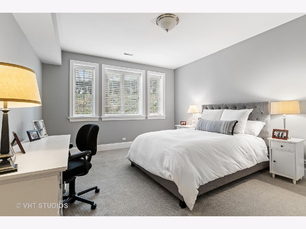
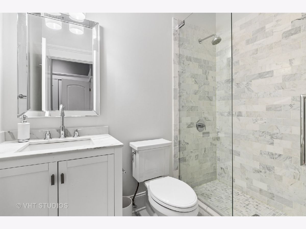
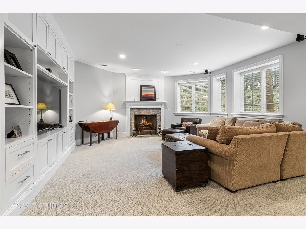
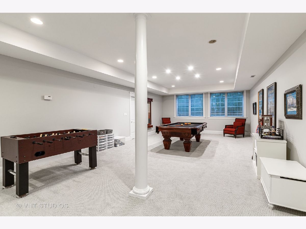
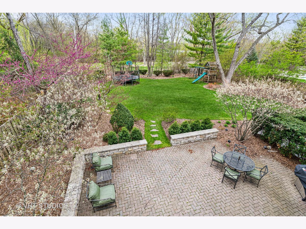
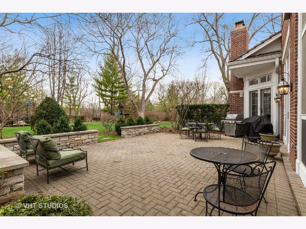
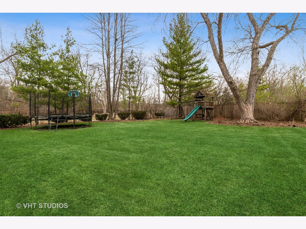
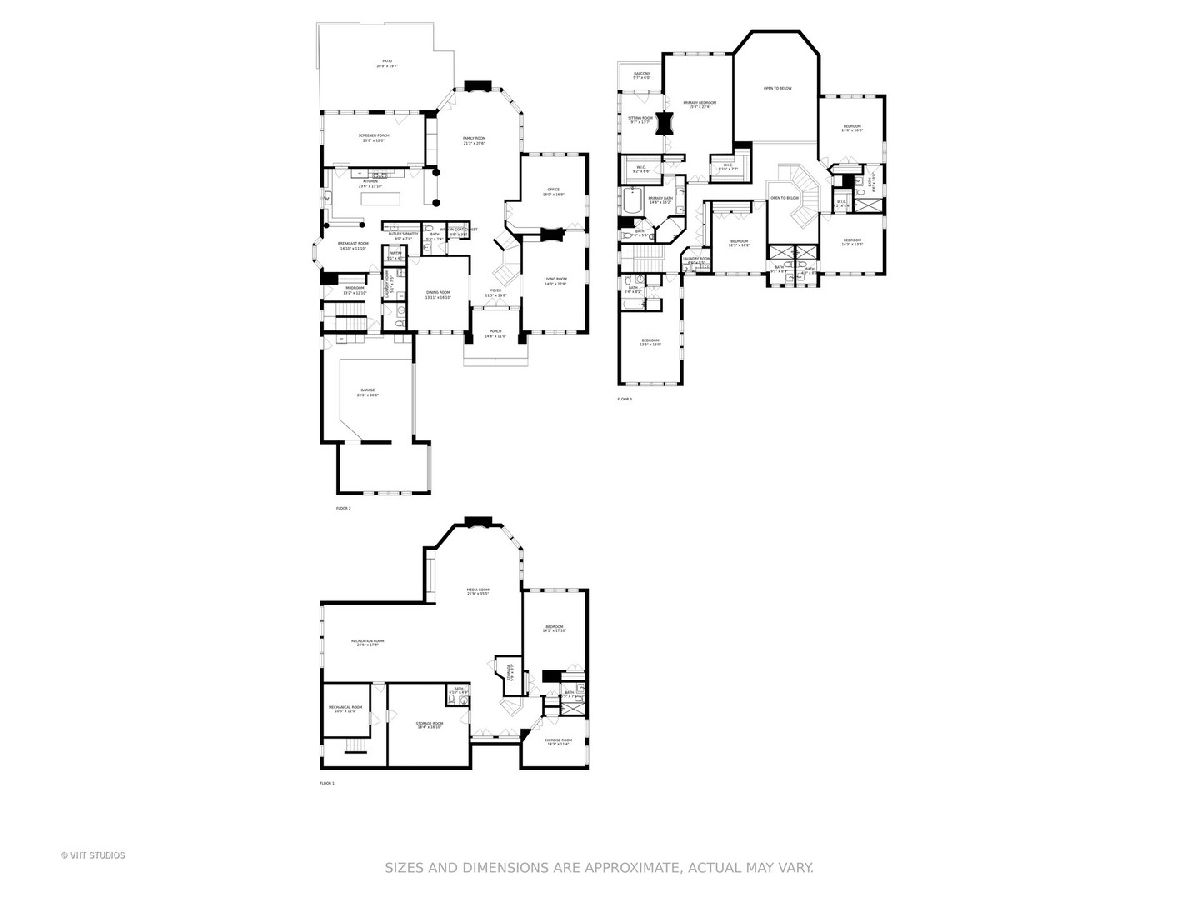
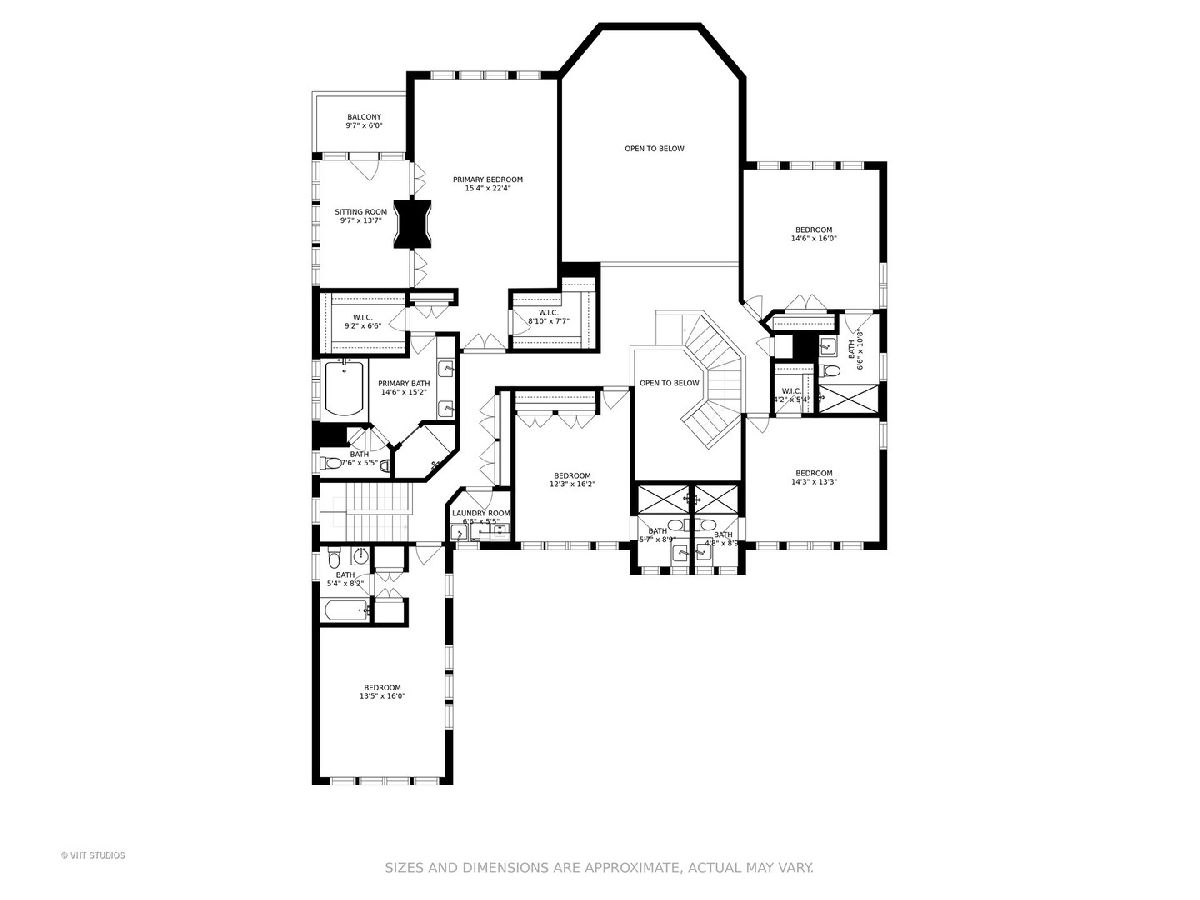
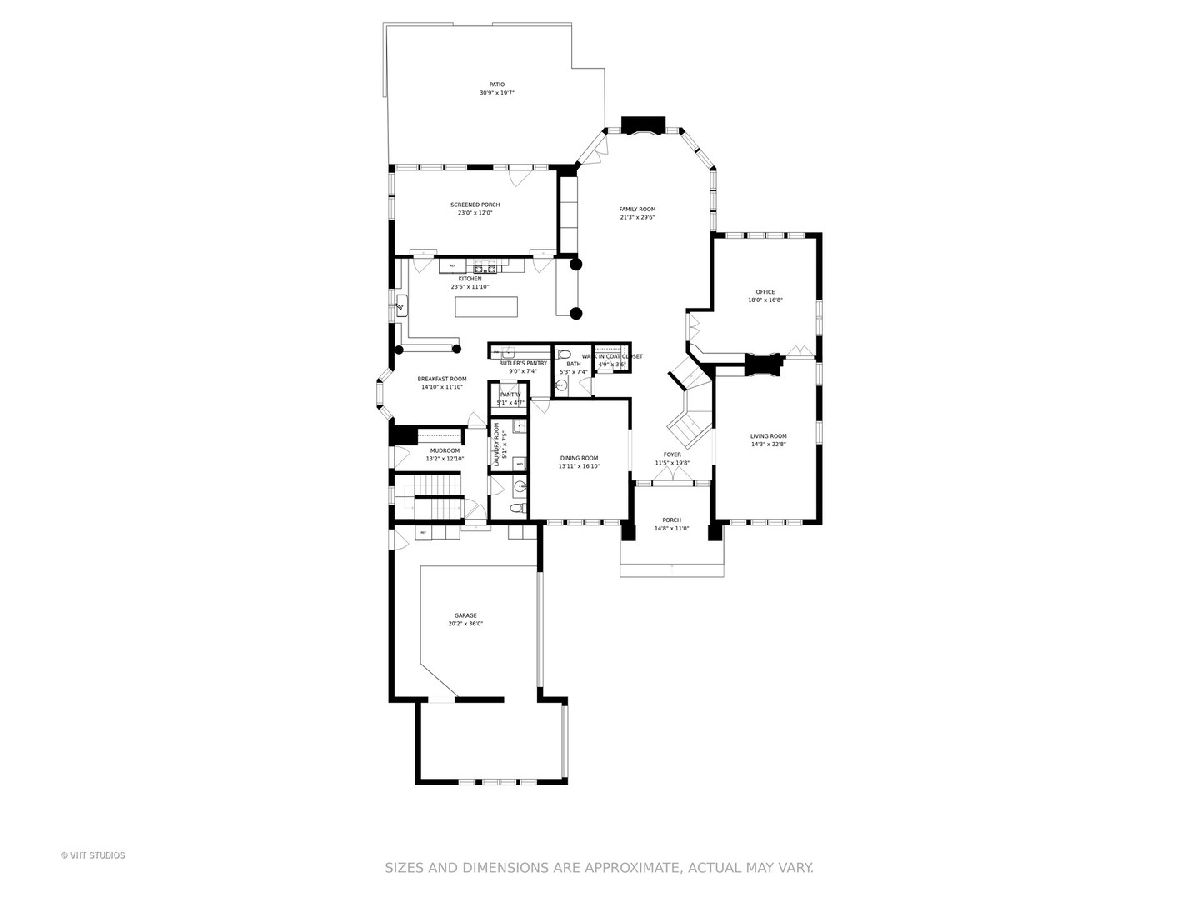
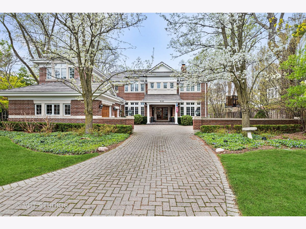
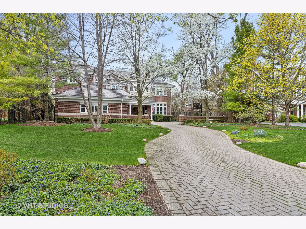
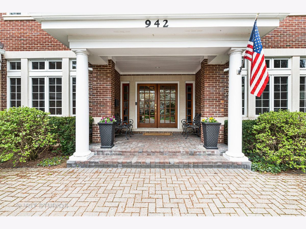
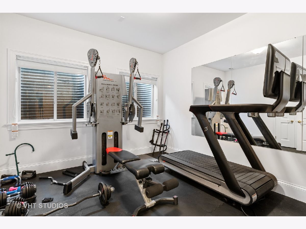
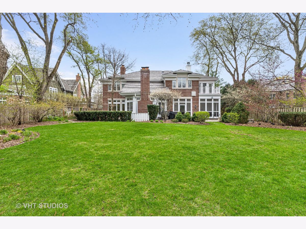
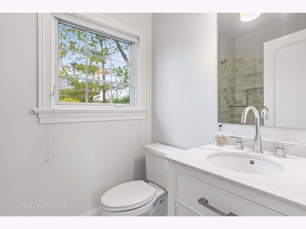
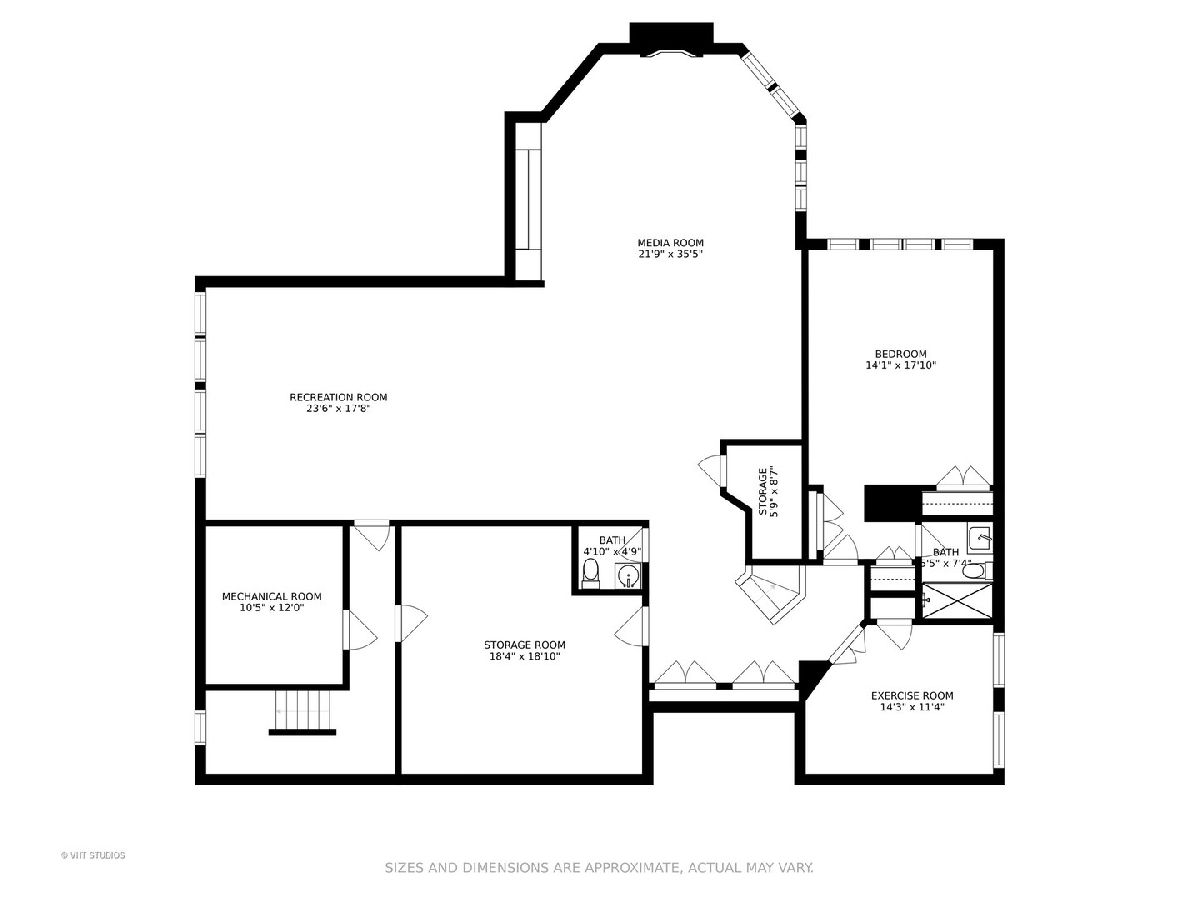
Room Specifics
Total Bedrooms: 6
Bedrooms Above Ground: 5
Bedrooms Below Ground: 1
Dimensions: —
Floor Type: Carpet
Dimensions: —
Floor Type: Carpet
Dimensions: —
Floor Type: Carpet
Dimensions: —
Floor Type: —
Dimensions: —
Floor Type: —
Full Bathrooms: 9
Bathroom Amenities: Separate Shower,Steam Shower,Double Sink,Soaking Tub
Bathroom in Basement: 1
Rooms: Bedroom 5,Bedroom 6,Eating Area,Office,Recreation Room,Exercise Room,Media Room,Storage,Pantry,Balcony/Porch/Lanai
Basement Description: Finished,Unfinished
Other Specifics
| 3 | |
| — | |
| Brick | |
| Balcony, Patio, Porch Screened, Brick Paver Patio, Storms/Screens | |
| Fenced Yard,Forest Preserve Adjacent,Landscaped,Backs to Trees/Woods | |
| 85X280X89X281 | |
| — | |
| Full | |
| Vaulted/Cathedral Ceilings, Bar-Dry, Hardwood Floors, Heated Floors, First Floor Laundry, Second Floor Laundry, Built-in Features, Walk-In Closet(s), Bookcases, Ceiling - 10 Foot, Coffered Ceiling(s), Open Floorplan | |
| Double Oven, Microwave, Dishwasher, High End Refrigerator, Bar Fridge, Washer, Dryer, Disposal, Stainless Steel Appliance(s), Cooktop, Built-In Oven, Range Hood, Range Hood, Wall Oven | |
| Not in DB | |
| Park, Tennis Court(s), Lake, Street Paved | |
| — | |
| — | |
| Double Sided, Gas Log, Gas Starter |
Tax History
| Year | Property Taxes |
|---|---|
| 2015 | $44,396 |
| 2021 | $40,043 |
Contact Agent
Nearby Sold Comparables
Contact Agent
Listing Provided By
@properties



