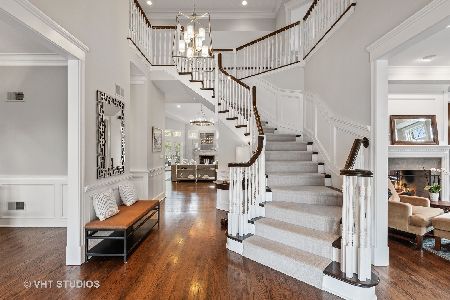924 Pine Tree Lane, Winnetka, Illinois 60093
$910,000
|
Sold
|
|
| Status: | Closed |
| Sqft: | 3,516 |
| Cost/Sqft: | $266 |
| Beds: | 4 |
| Baths: | 3 |
| Year Built: | 1969 |
| Property Taxes: | $21,895 |
| Days On Market: | 2745 |
| Lot Size: | 0,54 |
Description
Spacious custom built brick and cedar home set on a private,serene 1/2 acre with spectacular views of the Forest Preserve woods. Located in a neighborhood of $$$ homes. You will think you are in the country instead of near so many wonderful Winnetka amenities! Its impeccable condition,generously proportioned rooms and terrific floor plan make it an exceptionally livable home. The first floor boasts a huge eat in kitchen(with center island and high end cabinets) that opens to the big family room (and both of which overlook the yard and woods); private office located near the front entry; large mudroom/laundry room area; 2.5 car attached garage; and welcoming living and dining rooms. Lovely spacious Master suite with updated, oversized private bath and great closets plus 3 more family bedrooms are all located on the 2nd floor. Huge bone dry basement with big rec room, exercise room and loads of storage. List of extensive consistent upgrades available. NOT IN FLOOD PLAIN.
Property Specifics
| Single Family | |
| — | |
| Traditional | |
| 1969 | |
| Full | |
| — | |
| No | |
| 0.54 |
| Cook | |
| — | |
| 0 / Not Applicable | |
| None | |
| Public | |
| Public Sewer | |
| 10015503 | |
| 05181060320000 |
Nearby Schools
| NAME: | DISTRICT: | DISTANCE: | |
|---|---|---|---|
|
Grade School
Hubbard Woods Elementary School |
36 | — | |
|
Middle School
Carleton W Washburne School |
36 | Not in DB | |
|
High School
New Trier Twp H.s. Northfield/wi |
203 | Not in DB | |
|
Alternate Junior High School
The Skokie School |
— | Not in DB | |
Property History
| DATE: | EVENT: | PRICE: | SOURCE: |
|---|---|---|---|
| 8 Apr, 2019 | Sold | $910,000 | MRED MLS |
| 25 Sep, 2018 | Under contract | $935,000 | MRED MLS |
| — | Last price change | $950,000 | MRED MLS |
| 12 Jul, 2018 | Listed for sale | $995,000 | MRED MLS |
Room Specifics
Total Bedrooms: 4
Bedrooms Above Ground: 4
Bedrooms Below Ground: 0
Dimensions: —
Floor Type: Carpet
Dimensions: —
Floor Type: Carpet
Dimensions: —
Floor Type: Carpet
Full Bathrooms: 3
Bathroom Amenities: Whirlpool,Separate Shower
Bathroom in Basement: 0
Rooms: Foyer,Recreation Room,Exercise Room,Office,Storage,Mud Room
Basement Description: Partially Finished
Other Specifics
| 2 | |
| Concrete Perimeter | |
| Circular | |
| Deck, Storms/Screens, Outdoor Grill | |
| Cul-De-Sac,Forest Preserve Adjacent,Irregular Lot,Landscaped | |
| 150X195 | |
| Unfinished | |
| Full | |
| Vaulted/Cathedral Ceilings | |
| Double Oven, Microwave, Dishwasher, High End Refrigerator, Washer, Dryer, Disposal, Built-In Oven | |
| Not in DB | |
| Sidewalks, Street Lights, Street Paved | |
| — | |
| — | |
| Wood Burning |
Tax History
| Year | Property Taxes |
|---|---|
| 2019 | $21,895 |
Contact Agent
Nearby Sold Comparables
Contact Agent
Listing Provided By
@properties






