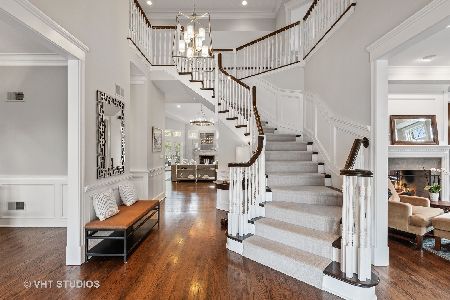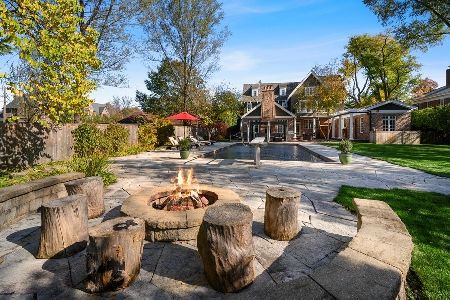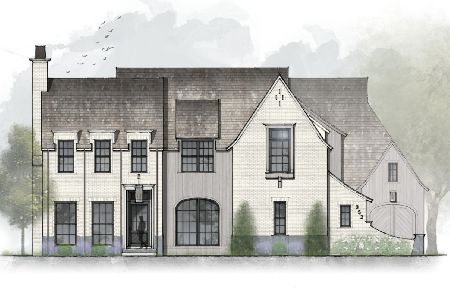942 Pine Tree Lane, Winnetka, Illinois 60093
$2,333,000
|
Sold
|
|
| Status: | Closed |
| Sqft: | 0 |
| Cost/Sqft: | — |
| Beds: | 5 |
| Baths: | 9 |
| Year Built: | 2001 |
| Property Taxes: | $44,396 |
| Days On Market: | 3975 |
| Lot Size: | 0,57 |
Description
Center entrance Colonial on over 1/2 acre w/brick courtyard entrance. Entry w/curved staircase. LR w/fpl leads to paneled lib w/fpl. DR is the perfect setting and is adj to butler's pantry. Kit; granite counters, high end applcs, island & sep bkfst rm. FR w/fpl overlooks yard w/brk terrace & seating wall. Master suite;fpl, sit rm w/deck & deluxe bath. 2nd flr has 4 addtl fam BRS w/ensuite baths. Heated bathroom flrs.
Property Specifics
| Single Family | |
| — | |
| Colonial | |
| 2001 | |
| Full | |
| — | |
| No | |
| 0.57 |
| Cook | |
| — | |
| 0 / Not Applicable | |
| None | |
| Lake Michigan | |
| Public Sewer | |
| 08847999 | |
| 05181070370000 |
Nearby Schools
| NAME: | DISTRICT: | DISTANCE: | |
|---|---|---|---|
|
Grade School
Hubbard Woods Elementary School |
36 | — | |
|
Middle School
The Skokie School |
36 | Not in DB | |
|
High School
New Trier Twp H.s. Northfield/wi |
203 | Not in DB | |
|
Alternate Junior High School
Carleton W Washburne School |
— | Not in DB | |
Property History
| DATE: | EVENT: | PRICE: | SOURCE: |
|---|---|---|---|
| 13 Apr, 2015 | Sold | $2,333,000 | MRED MLS |
| 27 Feb, 2015 | Under contract | $2,495,000 | MRED MLS |
| 27 Feb, 2015 | Listed for sale | $2,495,000 | MRED MLS |
| 30 Jul, 2021 | Sold | $2,412,500 | MRED MLS |
| 10 May, 2021 | Under contract | $2,495,000 | MRED MLS |
| 4 May, 2021 | Listed for sale | $2,495,000 | MRED MLS |
Room Specifics
Total Bedrooms: 7
Bedrooms Above Ground: 5
Bedrooms Below Ground: 2
Dimensions: —
Floor Type: Carpet
Dimensions: —
Floor Type: Carpet
Dimensions: —
Floor Type: Carpet
Dimensions: —
Floor Type: —
Dimensions: —
Floor Type: —
Dimensions: —
Floor Type: —
Full Bathrooms: 9
Bathroom Amenities: Whirlpool,Separate Shower,Double Sink
Bathroom in Basement: 1
Rooms: Bedroom 5,Bedroom 6,Bedroom 7,Library,Media Room,Recreation Room,Screened Porch,Sitting Room,Utility Room-2nd Floor
Basement Description: Finished
Other Specifics
| 3 | |
| — | |
| Brick | |
| — | |
| Landscaped | |
| 85X280X89X281 | |
| Full,Pull Down Stair | |
| Full | |
| Vaulted/Cathedral Ceilings | |
| Double Oven, Microwave, Dishwasher, High End Refrigerator, Washer, Dryer, Disposal | |
| Not in DB | |
| — | |
| — | |
| — | |
| Double Sided, Wood Burning, Gas Log, Gas Starter |
Tax History
| Year | Property Taxes |
|---|---|
| 2015 | $44,396 |
| 2021 | $40,043 |
Contact Agent
Nearby Sold Comparables
Contact Agent
Listing Provided By
Jean Wright Real Estate







