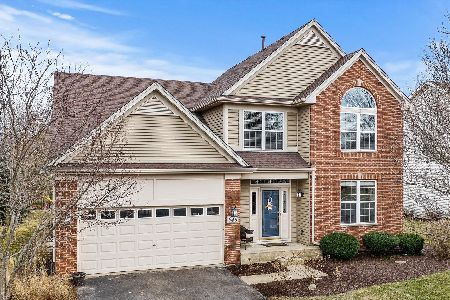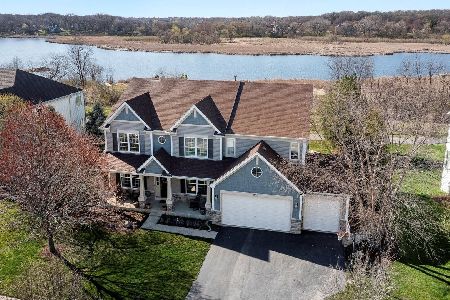945 Mcdole Drive, Sugar Grove, Illinois 60554
$284,000
|
Sold
|
|
| Status: | Closed |
| Sqft: | 2,452 |
| Cost/Sqft: | $116 |
| Beds: | 4 |
| Baths: | 4 |
| Year Built: | 2003 |
| Property Taxes: | $7,360 |
| Days On Market: | 3420 |
| Lot Size: | 0,00 |
Description
Fantastic Find! Nothing to do except pack the moving truck & unload at this 4+ bedroom home in Walnut Woods. Lots of "News" throughout, including carpet, updated baths, finished basement, landscaping & wood floors. Kitchen features a breakfast bar, loads of cabinets with 48" uppers & tons of pull outs & opens into the bayed eating area & bumped out family room all with wide plank wood floors for flexible placement of furniture. Bonus living & dining room for relaxing after a long day. Upstairs are 4 generous bedrooms, with an extra large master offering a 5ft bump out including a huge walk-in closet. Both upstairs baths have just been updated & are extremely current. The show stopper is when you enter the hip & trendy finished basement with red lacquer wet bar in the rec room, stylish bath, play area & 5th bedroom/office. Generous back yard with 23'x18' paver patio & professional landscaping. Parks, Ponds & Walking Path. So start your packing today!
Property Specifics
| Single Family | |
| — | |
| — | |
| 2003 | |
| Full | |
| — | |
| No | |
| — |
| Kane | |
| Walnut Woods | |
| 258 / Annual | |
| Other | |
| Public | |
| Public Sewer | |
| 09350384 | |
| 1411153004 |
Nearby Schools
| NAME: | DISTRICT: | DISTANCE: | |
|---|---|---|---|
|
Grade School
John Shields Elementary School |
302 | — | |
|
Middle School
Harter Middle School |
302 | Not in DB | |
|
High School
Kaneland Senior High School |
302 | Not in DB | |
Property History
| DATE: | EVENT: | PRICE: | SOURCE: |
|---|---|---|---|
| 12 Jan, 2017 | Sold | $284,000 | MRED MLS |
| 7 Dec, 2016 | Under contract | $284,000 | MRED MLS |
| 23 Sep, 2016 | Listed for sale | $284,000 | MRED MLS |
| 30 Apr, 2021 | Sold | $341,000 | MRED MLS |
| 14 Mar, 2021 | Under contract | $332,900 | MRED MLS |
| 11 Mar, 2021 | Listed for sale | $332,900 | MRED MLS |
Room Specifics
Total Bedrooms: 5
Bedrooms Above Ground: 4
Bedrooms Below Ground: 1
Dimensions: —
Floor Type: Carpet
Dimensions: —
Floor Type: Carpet
Dimensions: —
Floor Type: Carpet
Dimensions: —
Floor Type: —
Full Bathrooms: 4
Bathroom Amenities: Separate Shower,Double Sink,Soaking Tub
Bathroom in Basement: 1
Rooms: Bedroom 5,Eating Area,Recreation Room,Play Room
Basement Description: Finished
Other Specifics
| 2 | |
| Concrete Perimeter | |
| Asphalt | |
| Brick Paver Patio | |
| Landscaped | |
| 80X143.7X83.88X118.49 | |
| Unfinished | |
| Full | |
| Vaulted/Cathedral Ceilings, Bar-Wet, Hardwood Floors, First Floor Laundry | |
| Range, Microwave, Dishwasher, Refrigerator, Washer, Dryer, Disposal | |
| Not in DB | |
| Sidewalks, Street Lights, Street Paved | |
| — | |
| — | |
| — |
Tax History
| Year | Property Taxes |
|---|---|
| 2017 | $7,360 |
| 2021 | $8,566 |
Contact Agent
Nearby Similar Homes
Nearby Sold Comparables
Contact Agent
Listing Provided By
RE/MAX All Pro







