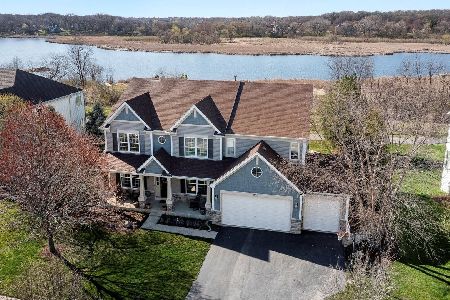945 Mcdole Drive, Sugar Grove, Illinois 60554
$341,000
|
Sold
|
|
| Status: | Closed |
| Sqft: | 2,452 |
| Cost/Sqft: | $136 |
| Beds: | 4 |
| Baths: | 4 |
| Year Built: | 2003 |
| Property Taxes: | $8,566 |
| Days On Market: | 1790 |
| Lot Size: | 0,22 |
Description
WOW WOW WOW in Walnut Woods! This beautiful home with all the right updates - and a brand new roof - is ready to welcome its new owners. Step inside and enjoy the warm hardwood floors that flow from the entryway into the kitchen and family room. Layout to love with kitchen wide open to family room and living room wide open to dining room. Spacious kitchen has professionally updated cabinets, pretty backsplash and new oven and dishwasher. Comfortable kitchen eating area as well. Family room has windows galore with plenty of natural sunlight brightening the home. Living room, dining room combo with newer, oh-so-nice carpet, fantastic light fixture and again fresh paint. Main level mud room and updated powder room. Upstairs find 4 generous bedrooms. The master suite is super spacious with enormous walk-in closet and updated bathroom with dual sinks, soaker tub, separate shower. 2nd full bathroom also updated and opens to one of the bedrooms as well as hallway. Fabulous finished basement with super trendy wet bar, huge rec/family room, play room, 5th bedroom/office and still plenty of storage. Wash dryer in basement but there is also hookup in main level mud room. Large paver patio overlooks a fantastic backyard with mature trees keeping it private. Great neighborhood with parks/playgrounds, natural beauty, walking/biking trails. So close to shopping, I88, La Fox train station, golf, bike trails that go for miles. Welcome home to Walnut Woods!
Property Specifics
| Single Family | |
| — | |
| — | |
| 2003 | |
| Full | |
| — | |
| No | |
| 0.22 |
| Kane | |
| Walnut Woods | |
| 310 / Annual | |
| Other | |
| Public | |
| Public Sewer | |
| 11018400 | |
| 1411153004 |
Nearby Schools
| NAME: | DISTRICT: | DISTANCE: | |
|---|---|---|---|
|
Grade School
John Shields Elementary School |
302 | — | |
|
Middle School
Harter Middle School |
302 | Not in DB | |
|
High School
Kaneland High School |
302 | Not in DB | |
Property History
| DATE: | EVENT: | PRICE: | SOURCE: |
|---|---|---|---|
| 12 Jan, 2017 | Sold | $284,000 | MRED MLS |
| 7 Dec, 2016 | Under contract | $284,000 | MRED MLS |
| 23 Sep, 2016 | Listed for sale | $284,000 | MRED MLS |
| 30 Apr, 2021 | Sold | $341,000 | MRED MLS |
| 14 Mar, 2021 | Under contract | $332,900 | MRED MLS |
| 11 Mar, 2021 | Listed for sale | $332,900 | MRED MLS |
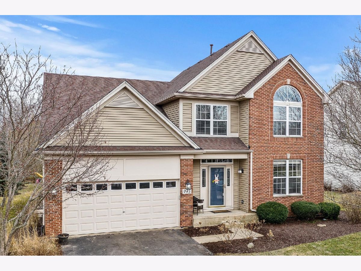
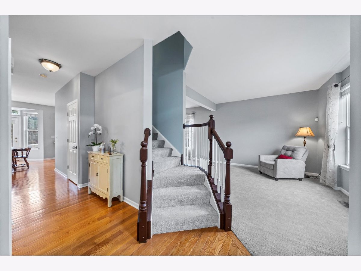
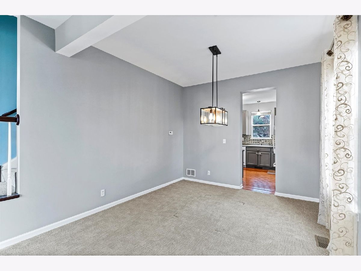
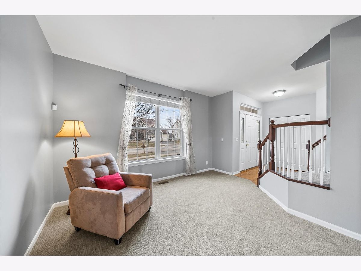
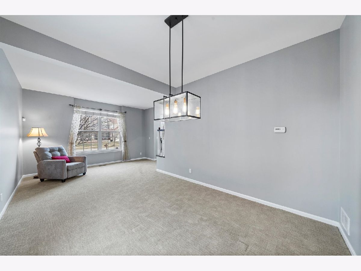
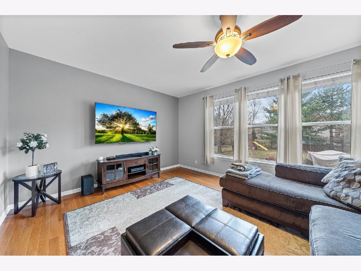
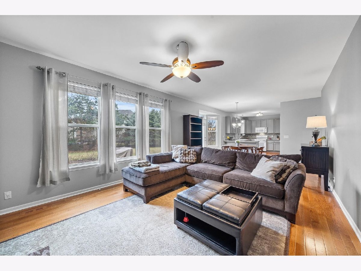
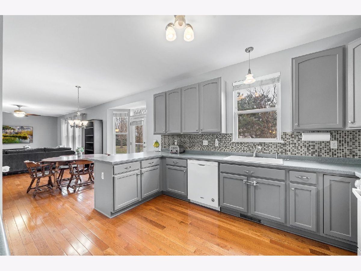
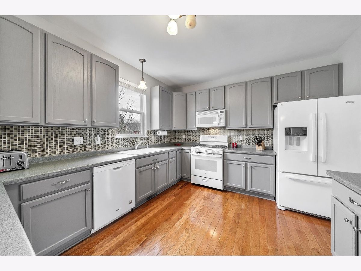
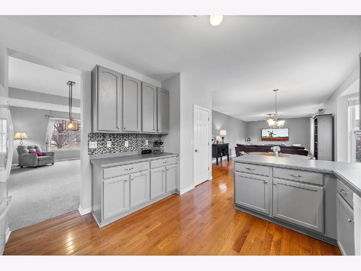
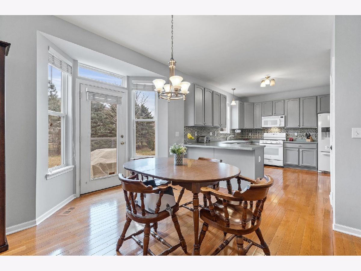
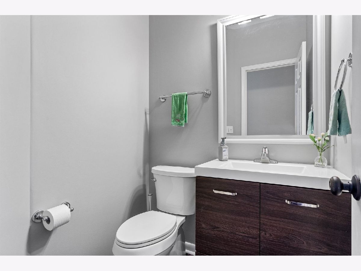
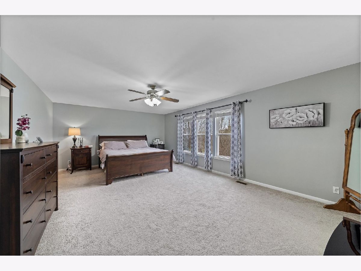
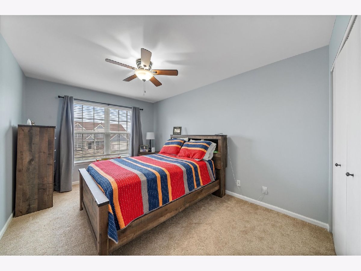
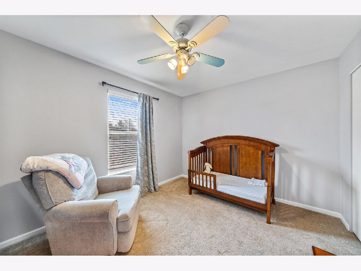
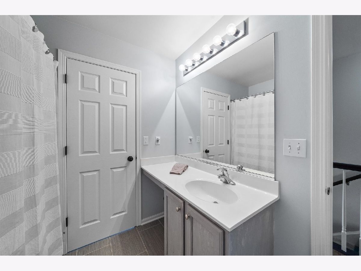
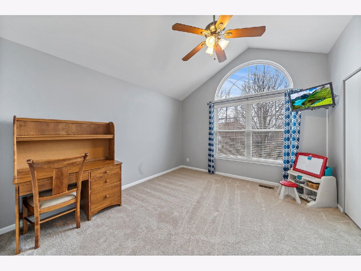
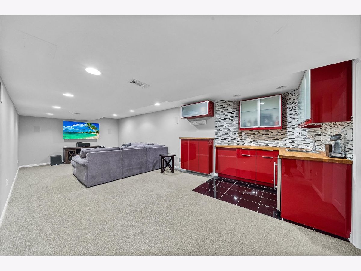
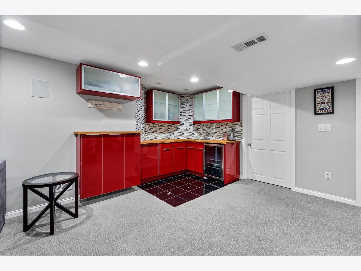
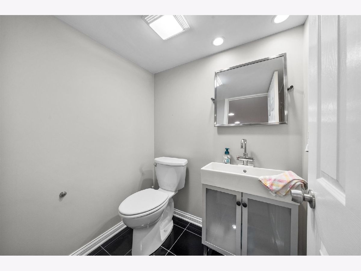
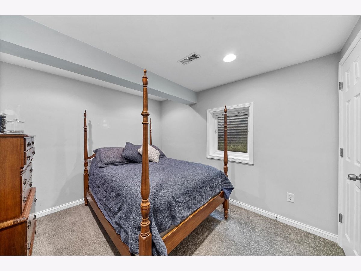
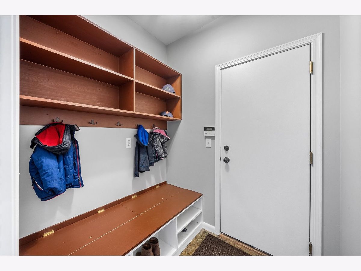
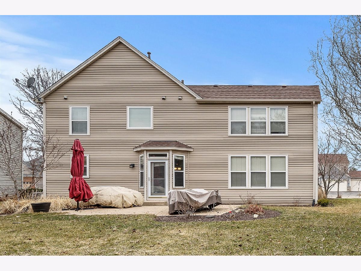
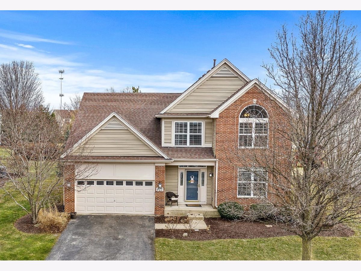
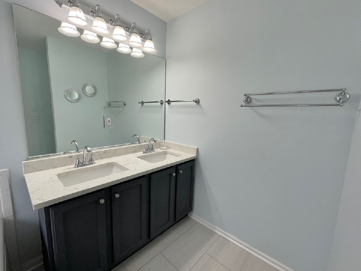
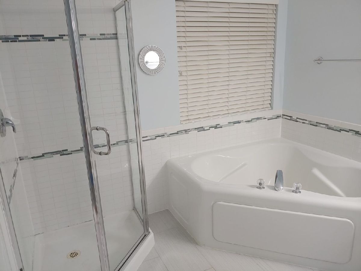
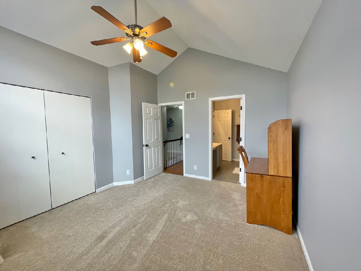
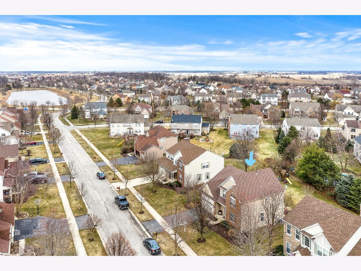
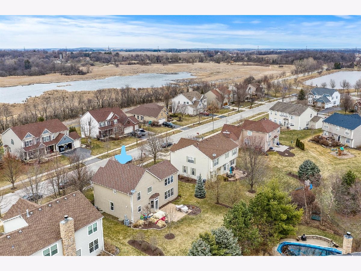
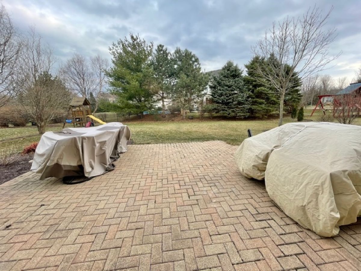
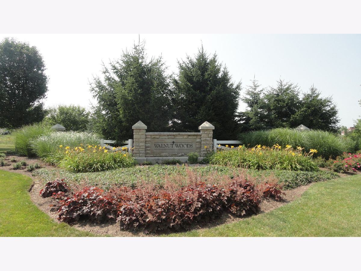
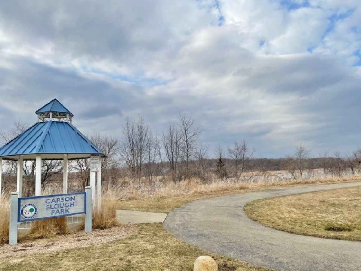
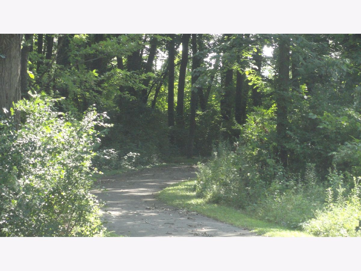
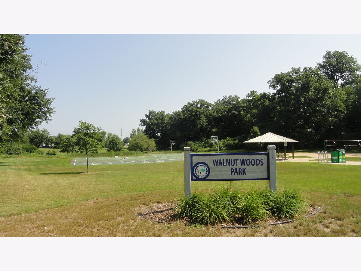
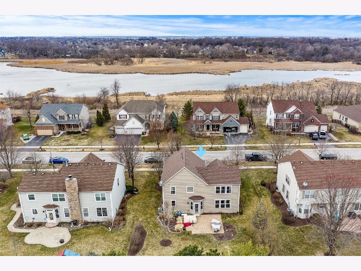
Room Specifics
Total Bedrooms: 5
Bedrooms Above Ground: 4
Bedrooms Below Ground: 1
Dimensions: —
Floor Type: Carpet
Dimensions: —
Floor Type: Carpet
Dimensions: —
Floor Type: Carpet
Dimensions: —
Floor Type: —
Full Bathrooms: 4
Bathroom Amenities: Double Sink
Bathroom in Basement: 1
Rooms: Bedroom 5,Bonus Room,Recreation Room,Mud Room
Basement Description: Finished
Other Specifics
| 2 | |
| — | |
| — | |
| — | |
| Mature Trees | |
| 10454 | |
| — | |
| Full | |
| Hardwood Floors, Walk-In Closet(s), Open Floorplan | |
| Range, Microwave, Dishwasher, Refrigerator, Washer, Dryer, Disposal, Water Softener Owned | |
| Not in DB | |
| Park, Sidewalks | |
| — | |
| — | |
| — |
Tax History
| Year | Property Taxes |
|---|---|
| 2017 | $7,360 |
| 2021 | $8,566 |
Contact Agent
Nearby Similar Homes
Nearby Sold Comparables
Contact Agent
Listing Provided By
Keller Williams Innovate - Aurora




