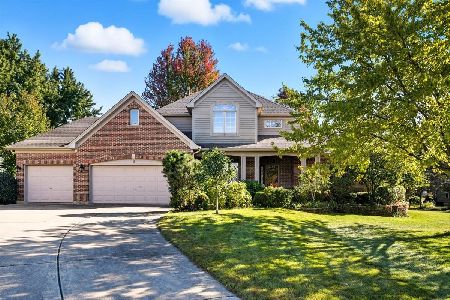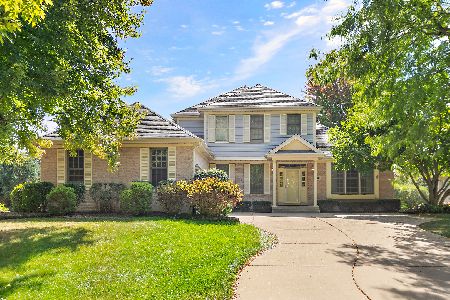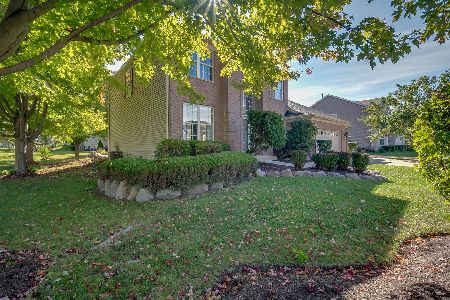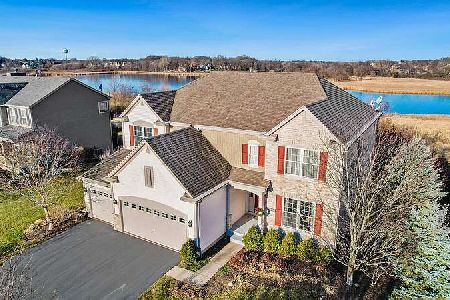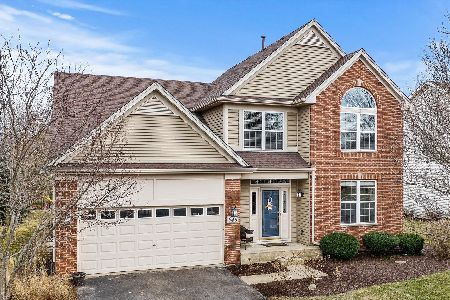950 Mcdole Drive, Sugar Grove, Illinois 60554
$595,000
|
Sold
|
|
| Status: | Closed |
| Sqft: | 3,391 |
| Cost/Sqft: | $173 |
| Beds: | 4 |
| Baths: | 4 |
| Year Built: | 2004 |
| Property Taxes: | $11,733 |
| Days On Market: | 579 |
| Lot Size: | 0,00 |
Description
Picture this. Sweeping views of a sprawling landscape of wetlands, prairieland and woods where you can delight in the wonders of your natural surrounds and the wildlife that inhabit. Every season, everyday. Most recent production - the passing of the pelicans on Carson Slough. And YOU have the best seat in the house - in your spectacular home! Turn that perfect "picture" into your reality in this beauty with over 4200 square feet of fabulous, finished living space. Home has been lovingly updated and upgraded by longtime proud owners. On the main level find an open, welcoming foyer where wide wood planked floors begin and continue to flow throughout the main level. Enjoy a separate sitting room with volume ceiling and separate dining room with trey ceiling. The family room with fireplace is wide open to a large gourmet kitchen freshly updated in 2023. Spectacular views from the family room, kitchen and your deck. Separate main level den/office with built in bookshelves makes working at home a breeze. Freshly updated main level powder room. Heading up the extra wide staircase with wrought iron spindles, we come upon the master bedroom suite with a wall of windows and views you absolutely must experience to appreciate. Live in luxury with the volume ceiling, gorgeous light fixture, master bathroom with dual sinks, separate whirlpool and updated shower. Roomy bedrooms 2-4. Hall bathroom with dual sinks. Convenient upstairs laundry room. Finished basement 2nd family room has a northern woods feel with it's cozy stone fireplace and lookout windows. There is also a full bathroom to fit the theme, and a large exercise room with fantastic windows which could also be used as a 5th bedroom. The huge workshop/craft room makes for an added bonus. Professionally landscaped with pine trees, side path (don't miss it!), firepit, waterfall, maintenance free deck. Quick and easy access to park/playground, biking/running/nature trails and golf. About 15-20 minute drive to Naperville, Geneva, St. Charles. Moments to I-88 and LaFox train station can make a trip into Chicago less than an hour. Be sure to see "Additional Information" for full list of recent updates/improvements. Relish in the wonders of nature everyday and treat yourself to a spectacular sunset every eve from the beauty of your "picture perfect" home!
Property Specifics
| Single Family | |
| — | |
| — | |
| 2004 | |
| — | |
| — | |
| Yes | |
| — |
| Kane | |
| Walnut Woods | |
| 400 / Annual | |
| — | |
| — | |
| — | |
| 12022536 | |
| 1411152008 |
Nearby Schools
| NAME: | DISTRICT: | DISTANCE: | |
|---|---|---|---|
|
Grade School
Mcdole Elementary School |
302 | — | |
|
Middle School
Harter Middle School |
302 | Not in DB | |
|
High School
Kaneland High School |
302 | Not in DB | |
Property History
| DATE: | EVENT: | PRICE: | SOURCE: |
|---|---|---|---|
| 10 May, 2024 | Sold | $595,000 | MRED MLS |
| 14 Apr, 2024 | Under contract | $585,000 | MRED MLS |
| 11 Apr, 2024 | Listed for sale | $585,000 | MRED MLS |
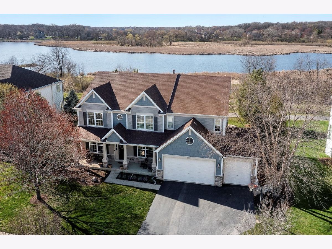
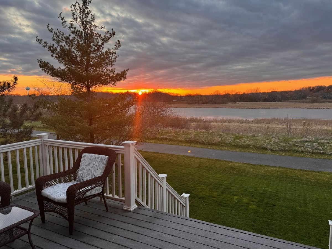
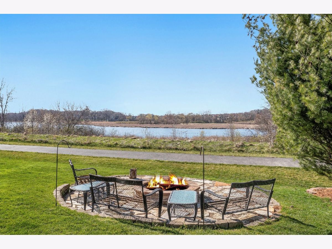
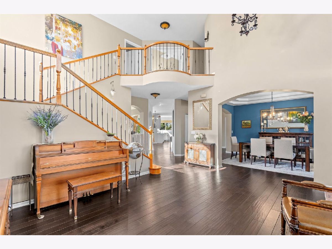
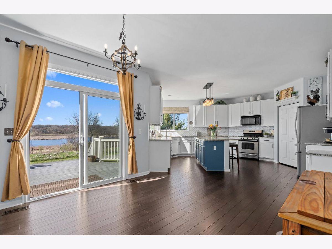
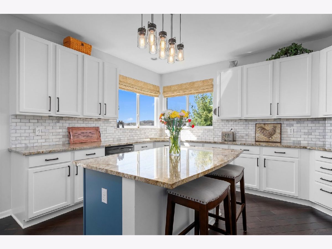
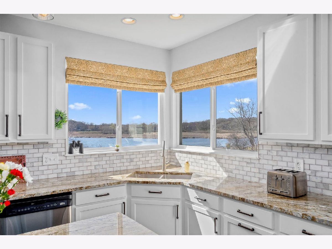
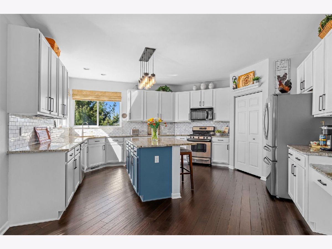
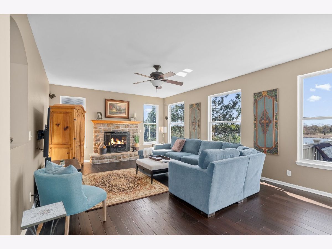
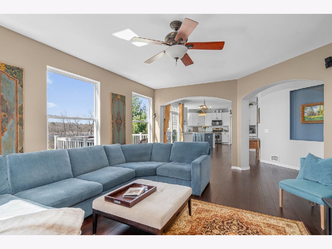
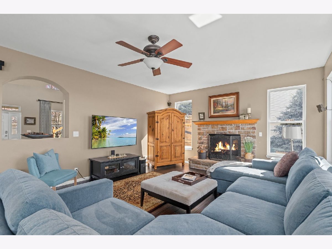
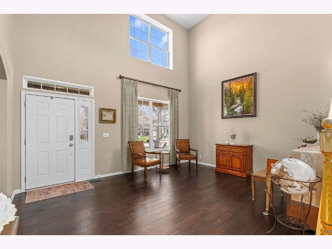
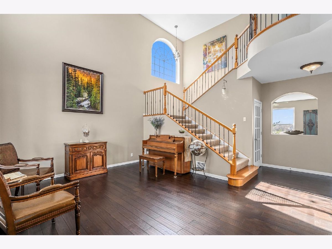
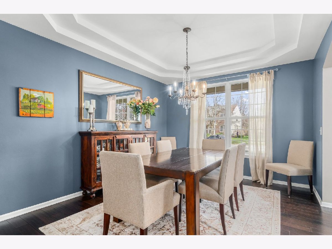
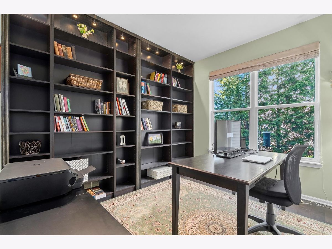
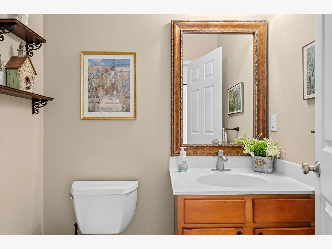
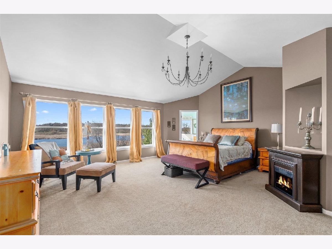
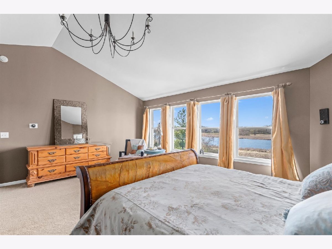
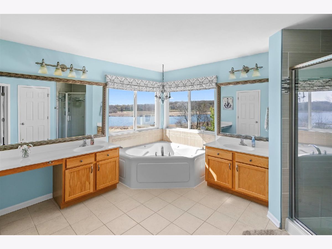
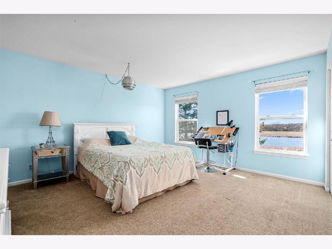
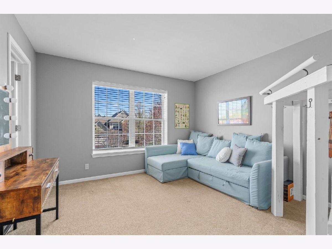
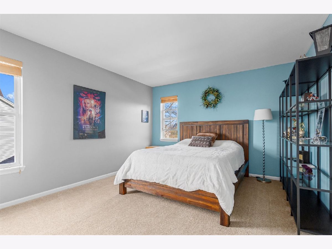
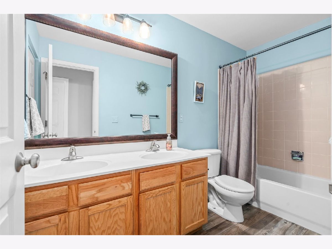
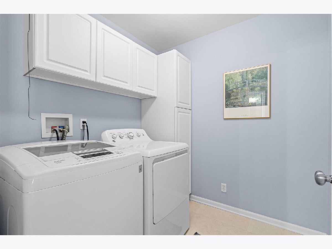
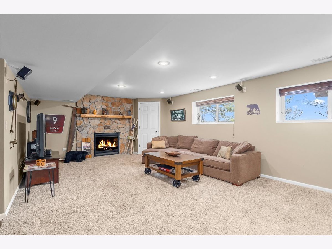
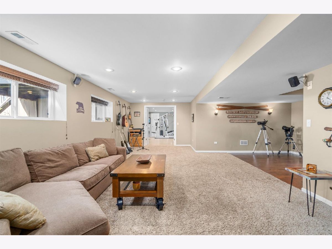
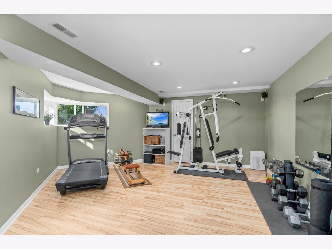
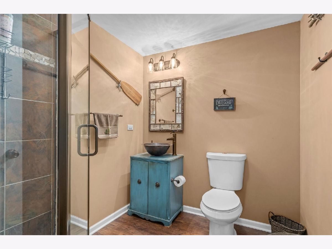
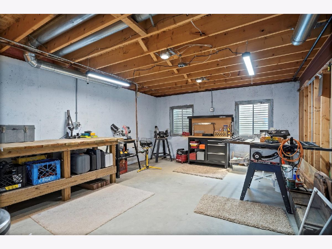
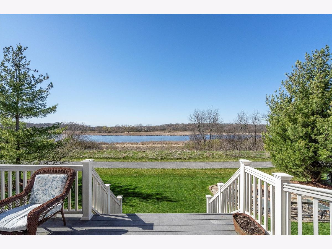
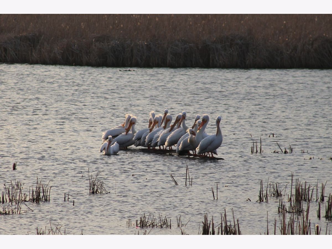
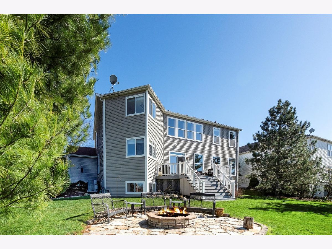
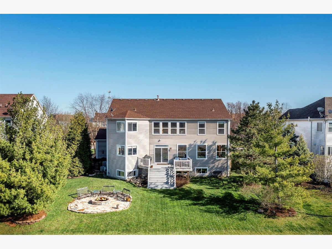
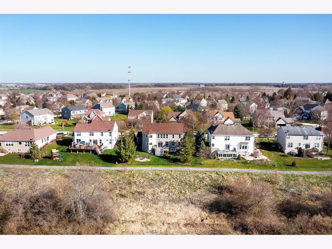
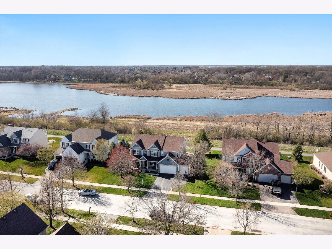
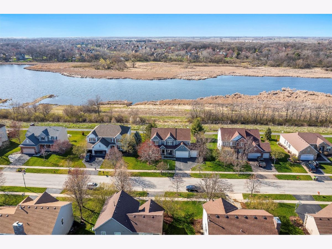
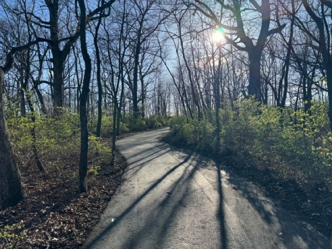
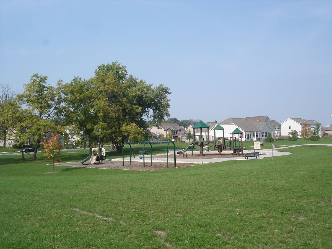
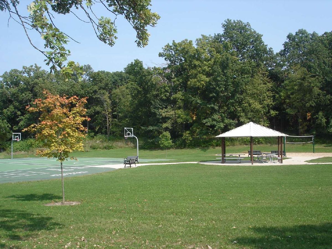
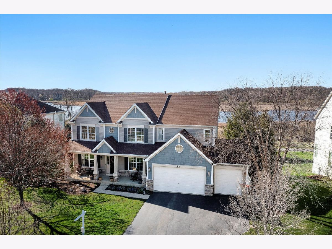
Room Specifics
Total Bedrooms: 5
Bedrooms Above Ground: 4
Bedrooms Below Ground: 1
Dimensions: —
Floor Type: —
Dimensions: —
Floor Type: —
Dimensions: —
Floor Type: —
Dimensions: —
Floor Type: —
Full Bathrooms: 4
Bathroom Amenities: Whirlpool,Separate Shower,Double Sink
Bathroom in Basement: 1
Rooms: —
Basement Description: Finished,Lookout
Other Specifics
| 3 | |
| — | |
| — | |
| — | |
| — | |
| 11326 | |
| — | |
| — | |
| — | |
| — | |
| Not in DB | |
| — | |
| — | |
| — | |
| — |
Tax History
| Year | Property Taxes |
|---|---|
| 2024 | $11,733 |
Contact Agent
Nearby Similar Homes
Nearby Sold Comparables
Contact Agent
Listing Provided By
Keller Williams Innovate - Aurora

