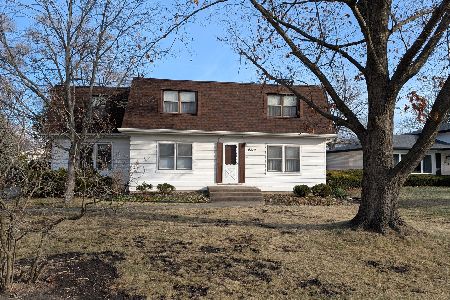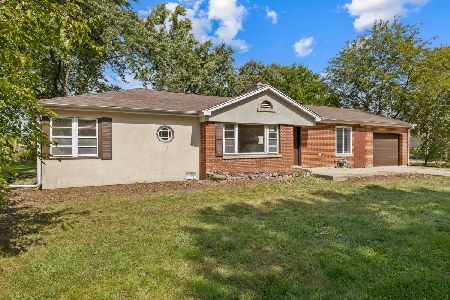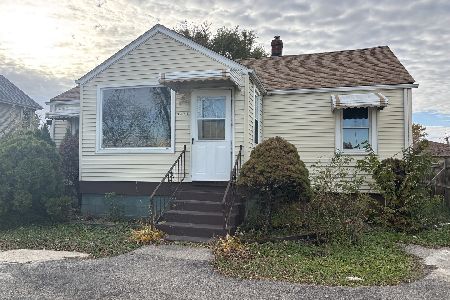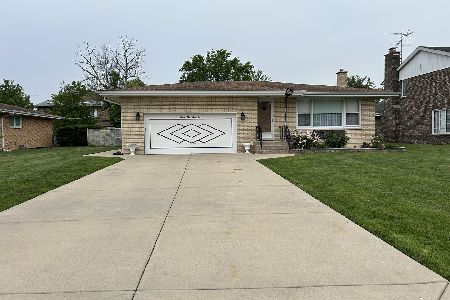9351 Parkside Drive, Des Plaines, Illinois 60016
$350,786
|
Sold
|
|
| Status: | Closed |
| Sqft: | 4,122 |
| Cost/Sqft: | $79 |
| Beds: | 3 |
| Baths: | 4 |
| Year Built: | 1969 |
| Property Taxes: | $13,772 |
| Days On Market: | 2657 |
| Lot Size: | 0,34 |
Description
Own your own fairytale! Truly custom home that is ready for your personalization! From the turret to the curved staircase in the 2 story foyer next to the tree and waterfall, this home is your opportunity to create your own story. Extremely generously sized rooms that will inspire you to be as creative as you can be. The 2 story living room features a 3 sided fireplace also visible from the large eating area off of the kitchen. The first floor master bedroom has tremendous potential with room for a large bath and walk in closet. The second floor bedrooms are spacious with ensuite baths and one features a balcony overlooking the front yard with fountain. The lower level was a grand entertaining venue and can be again with a large rec room and lounge area. The backyard features a pond, gazebo and a shed that is the size of a 1 car garage. Truly amazing potential but the condition may limit financing options. This is an excellent HomePath home.
Property Specifics
| Single Family | |
| — | |
| — | |
| 1969 | |
| Full | |
| — | |
| No | |
| 0.34 |
| Cook | |
| — | |
| 0 / Not Applicable | |
| None | |
| Lake Michigan | |
| Public Sewer | |
| 10127244 | |
| 09152020320000 |
Nearby Schools
| NAME: | DISTRICT: | DISTANCE: | |
|---|---|---|---|
|
Grade School
Mark Twain Elementary School |
63 | — | |
|
Middle School
Gemini Junior High School |
63 | Not in DB | |
|
High School
Maine East High School |
207 | Not in DB | |
Property History
| DATE: | EVENT: | PRICE: | SOURCE: |
|---|---|---|---|
| 24 Jul, 2019 | Sold | $350,786 | MRED MLS |
| 29 May, 2019 | Under contract | $325,000 | MRED MLS |
| — | Last price change | $349,900 | MRED MLS |
| 1 Nov, 2018 | Listed for sale | $414,900 | MRED MLS |
Room Specifics
Total Bedrooms: 3
Bedrooms Above Ground: 3
Bedrooms Below Ground: 0
Dimensions: —
Floor Type: Wood Laminate
Dimensions: —
Floor Type: Carpet
Full Bathrooms: 4
Bathroom Amenities: —
Bathroom in Basement: 0
Rooms: Recreation Room,Foyer
Basement Description: Partially Finished
Other Specifics
| 2 | |
| Concrete Perimeter | |
| Concrete | |
| Patio, Porch | |
| Pond(s) | |
| 117X128 | |
| — | |
| None | |
| Vaulted/Cathedral Ceilings, First Floor Bedroom | |
| — | |
| Not in DB | |
| — | |
| — | |
| — | |
| Wood Burning |
Tax History
| Year | Property Taxes |
|---|---|
| 2019 | $13,772 |
Contact Agent
Nearby Similar Homes
Nearby Sold Comparables
Contact Agent
Listing Provided By
Jameson Sotheby's International Realty









