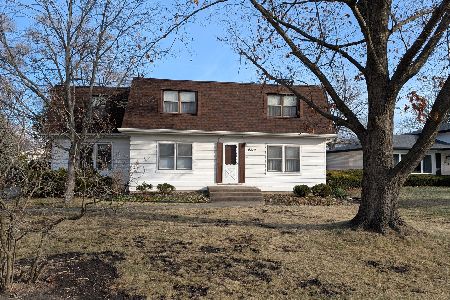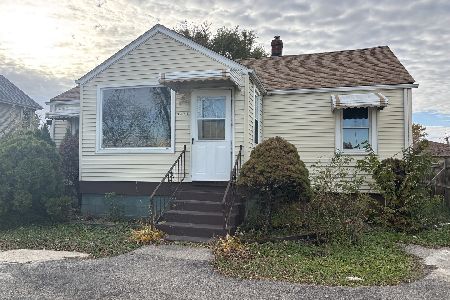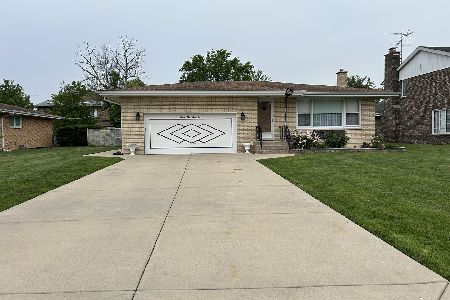9362 Clancy Drive, Des Plaines, Illinois 60016
$425,500
|
Sold
|
|
| Status: | Closed |
| Sqft: | 2,250 |
| Cost/Sqft: | $189 |
| Beds: | 3 |
| Baths: | 2 |
| Year Built: | 1972 |
| Property Taxes: | $6,187 |
| Days On Market: | 1236 |
| Lot Size: | 0,23 |
Description
Solid, well built all-brick home on a great block near everything: shopping, entertainment, restaurants, schools, a nationally ranked hospital, tollway access and more. This 3BR/2 baths tri-level with a full sub basement sits on an almost quarter acre lot in unincorporated Des Plaines in Maine Township with low real estate tax bills. Home has a large kitchen and eating area. There is a huge family room with separate exterior entrance and a wet bar as well as a sub basement with 2nd kitchen, office area and huge storage area. This home has hardwood floors in all the bedrooms as well as in the living room and dining room. The kitchen has ceramic tile flooring and the family room has porcelain tiles. The home also has a natural gas-powered backup generator and an underground sprinkler system. There is a large fenced yard with a concrete patio for family fun and outdoor entertaining.
Property Specifics
| Single Family | |
| — | |
| — | |
| 1972 | |
| — | |
| ALL-BRICK TRI-LEVEL WITH F | |
| No | |
| 0.23 |
| Cook | |
| — | |
| — / Not Applicable | |
| — | |
| — | |
| — | |
| 11648883 | |
| 09152020430000 |
Nearby Schools
| NAME: | DISTRICT: | DISTANCE: | |
|---|---|---|---|
|
Grade School
Mark Twain Elementary School |
63 | — | |
|
Middle School
Gemini Junior High School |
63 | Not in DB | |
|
High School
Maine East High School |
207 | Not in DB | |
Property History
| DATE: | EVENT: | PRICE: | SOURCE: |
|---|---|---|---|
| 22 Nov, 2022 | Sold | $425,500 | MRED MLS |
| 12 Oct, 2022 | Under contract | $425,000 | MRED MLS |
| 10 Oct, 2022 | Listed for sale | $425,000 | MRED MLS |
| 19 Aug, 2025 | Sold | $575,000 | MRED MLS |
| 20 Jul, 2025 | Under contract | $575,000 | MRED MLS |
| 11 Jul, 2025 | Listed for sale | $575,000 | MRED MLS |
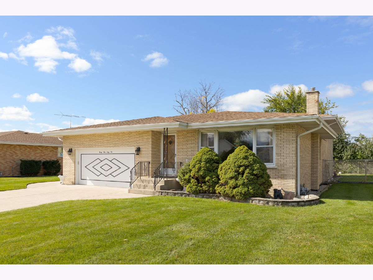
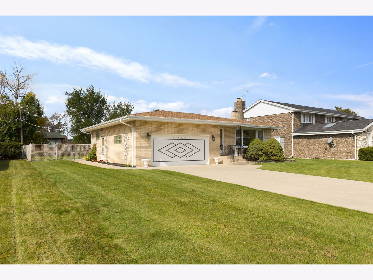
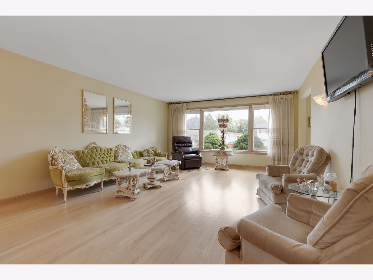
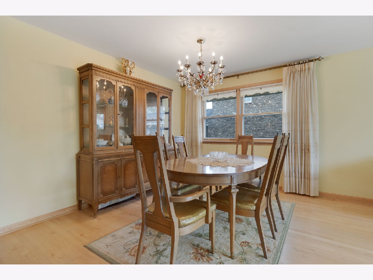
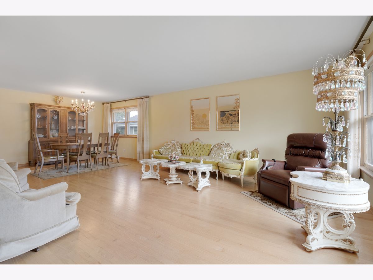
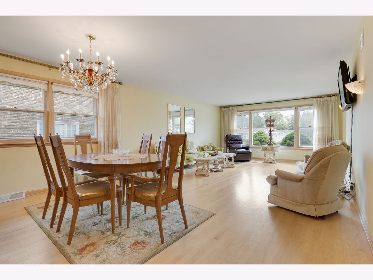
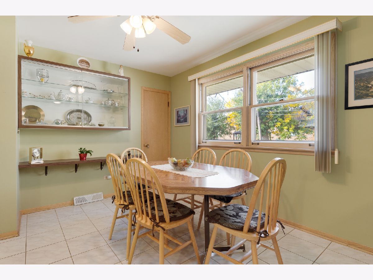
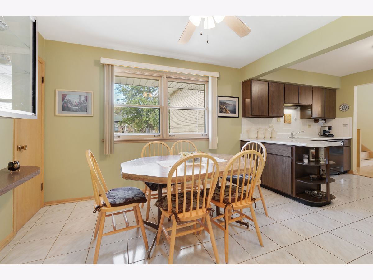
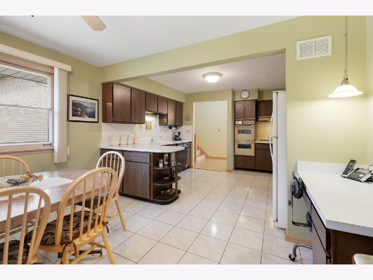
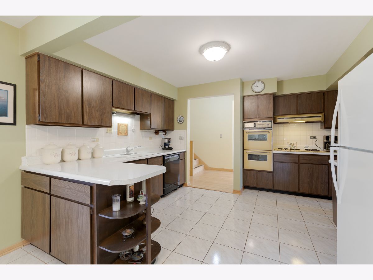
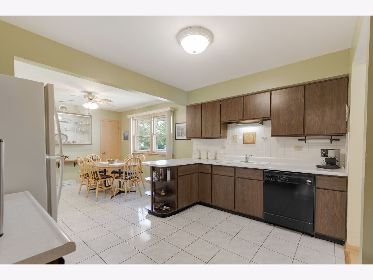
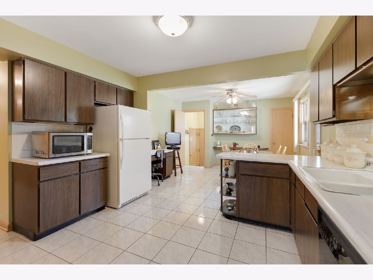
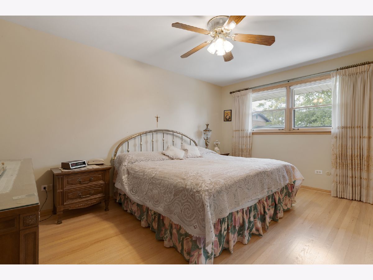
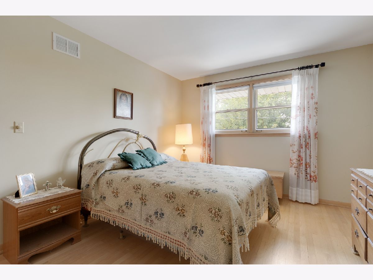
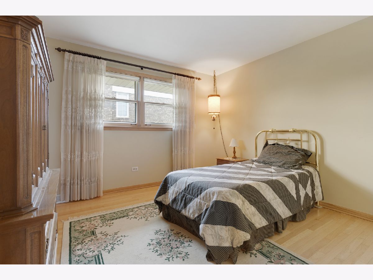
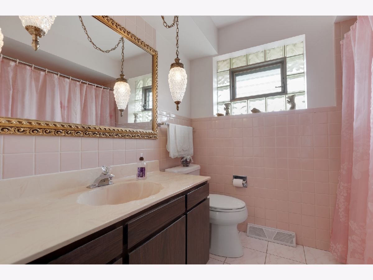
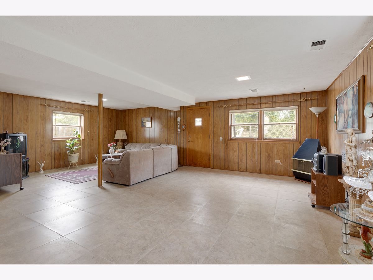
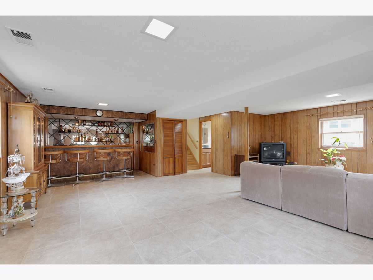
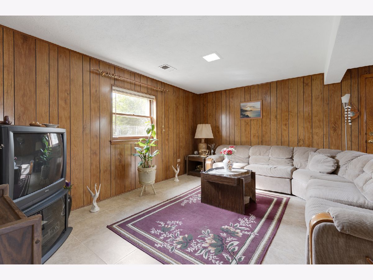
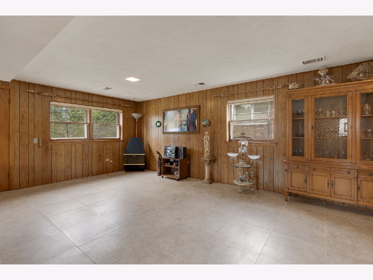
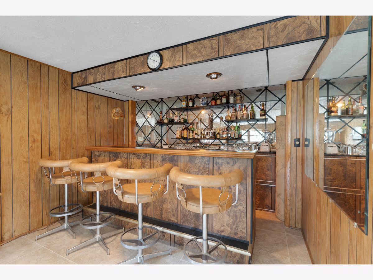
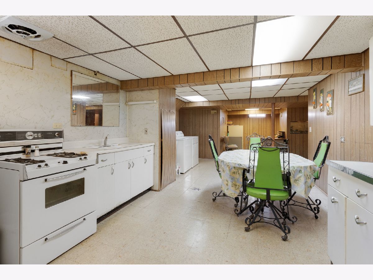
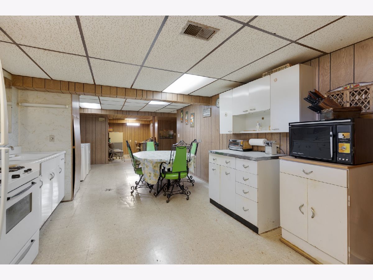
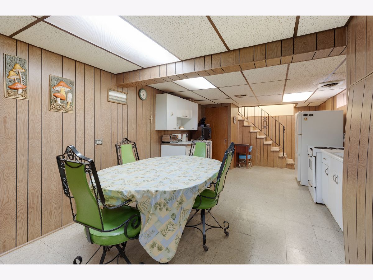
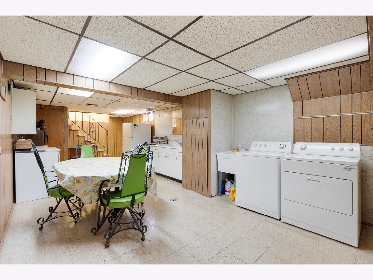
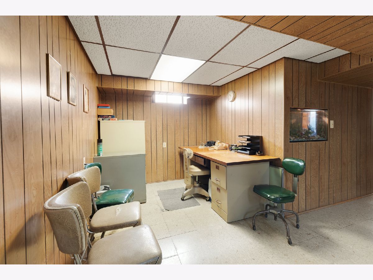
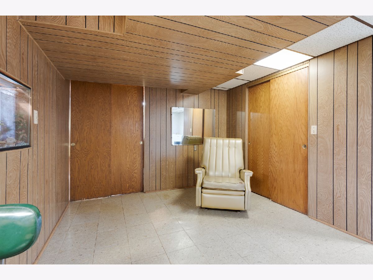
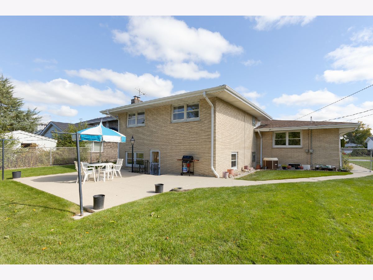
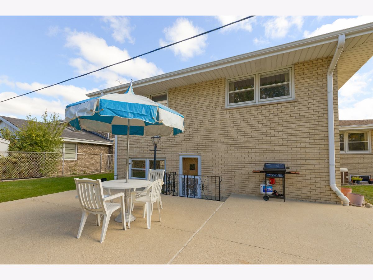
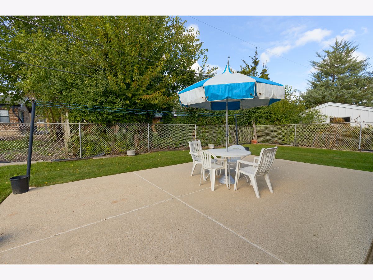
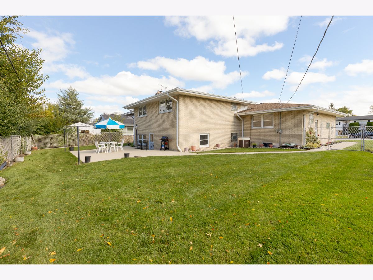
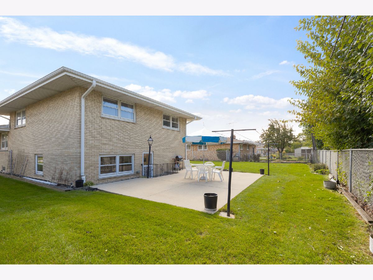
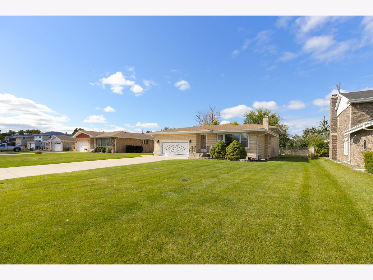
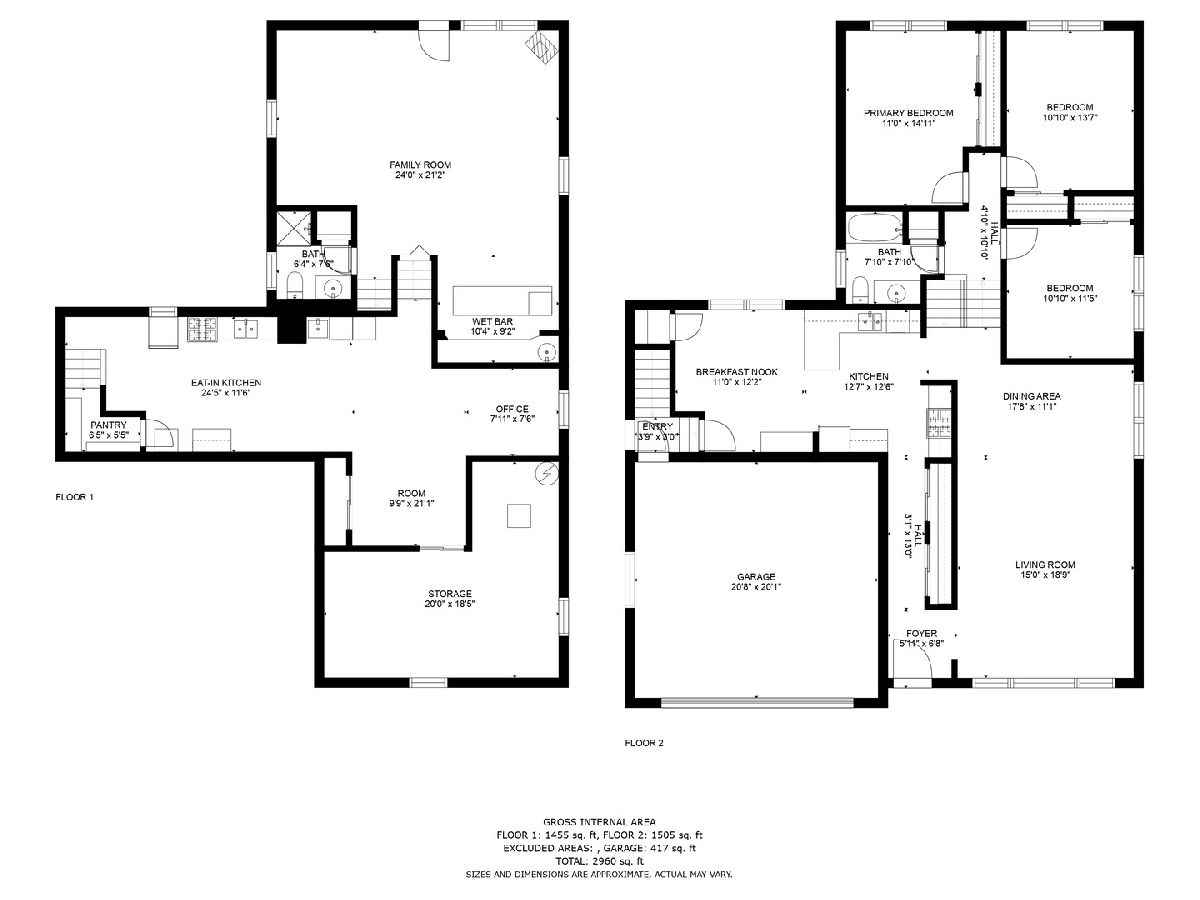
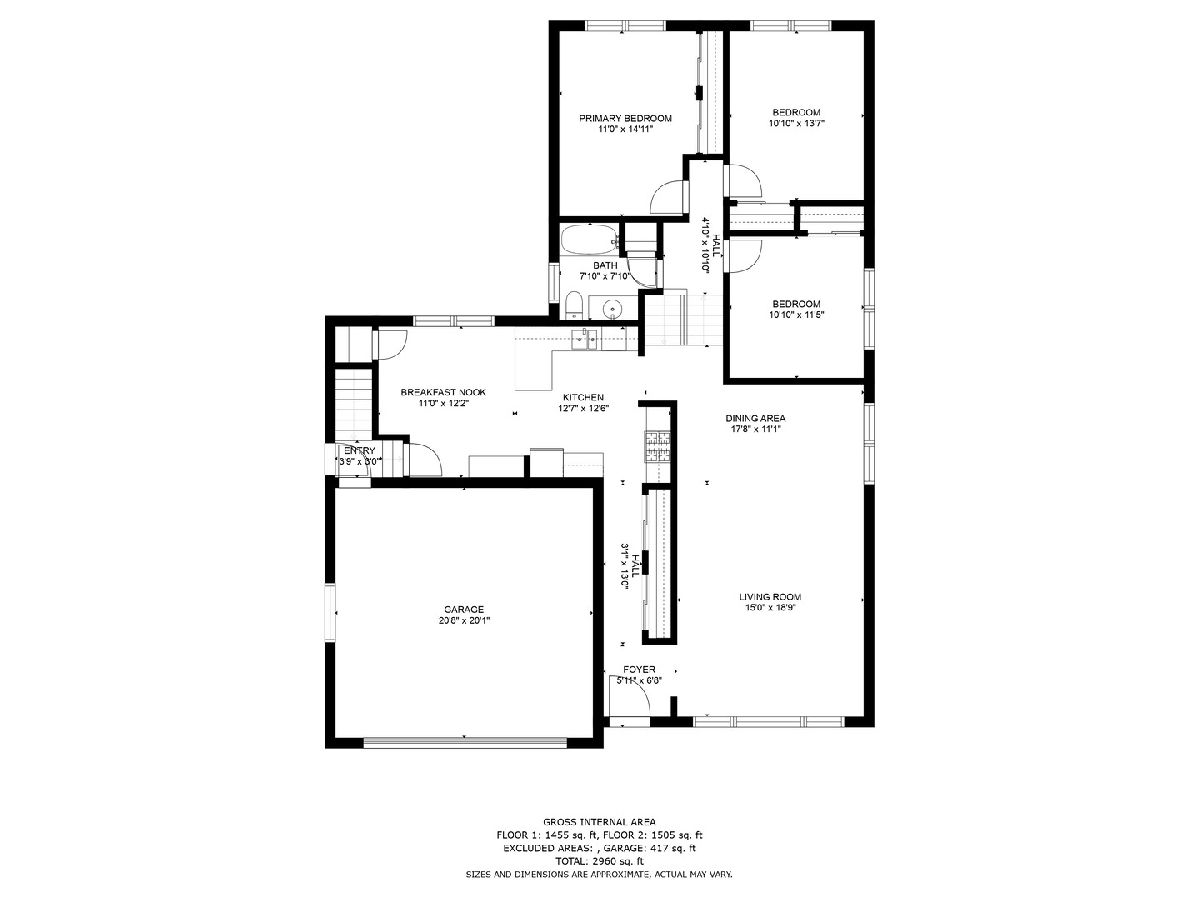
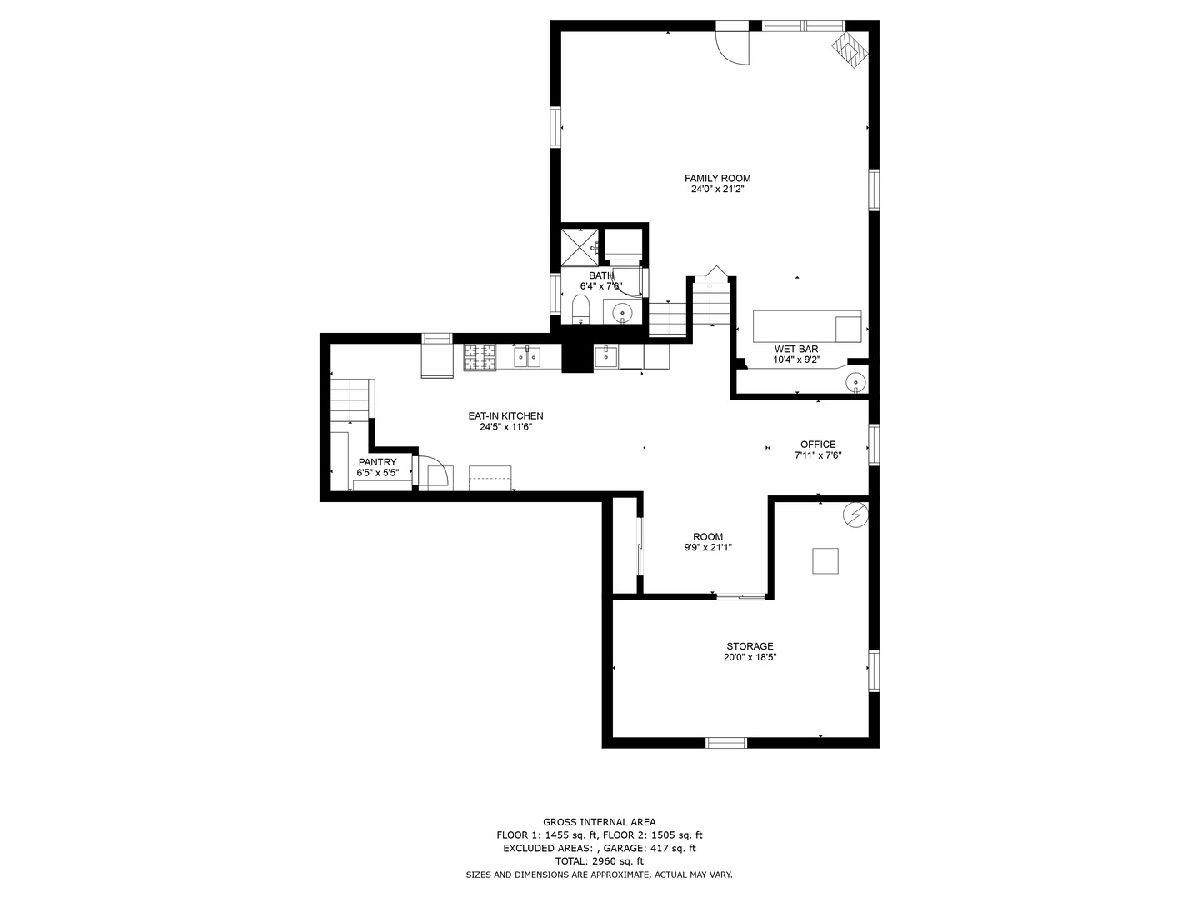
Room Specifics
Total Bedrooms: 3
Bedrooms Above Ground: 3
Bedrooms Below Ground: 0
Dimensions: —
Floor Type: —
Dimensions: —
Floor Type: —
Full Bathrooms: 2
Bathroom Amenities: —
Bathroom in Basement: 0
Rooms: —
Basement Description: Partially Finished,Sub-Basement,Exterior Access,Storage Space,Walk-Up Access
Other Specifics
| 2 | |
| — | |
| Concrete | |
| — | |
| — | |
| 78 X 130 | |
| Unfinished | |
| — | |
| — | |
| — | |
| Not in DB | |
| — | |
| — | |
| — | |
| — |
Tax History
| Year | Property Taxes |
|---|---|
| 2022 | $6,187 |
| 2025 | $8,858 |
Contact Agent
Nearby Similar Homes
Nearby Sold Comparables
Contact Agent
Listing Provided By
ARNI Realty Incorporated

