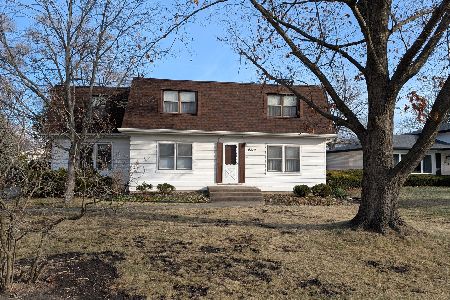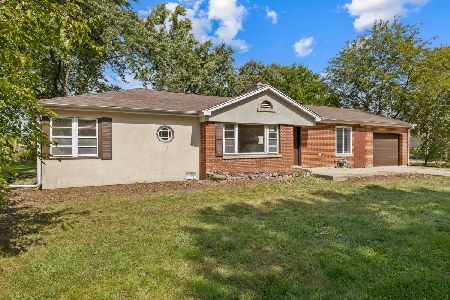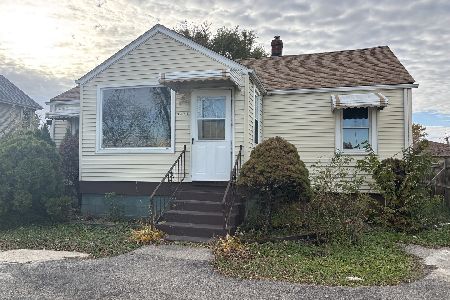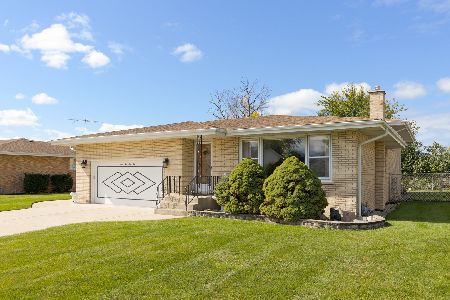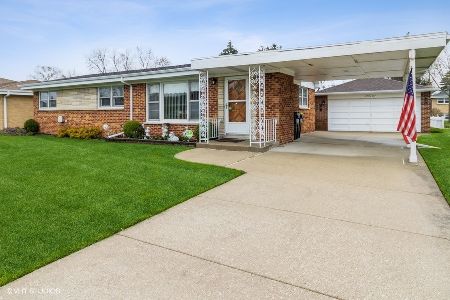9380 Clancy Drive, Des Plaines, Illinois 60016
$494,000
|
Sold
|
|
| Status: | Closed |
| Sqft: | 4,475 |
| Cost/Sqft: | $115 |
| Beds: | 5 |
| Baths: | 5 |
| Year Built: | 1969 |
| Property Taxes: | $9,547 |
| Days On Market: | 4235 |
| Lot Size: | 0,00 |
Description
Lavish custom home offers quality structural elements combined w/ old world craftsmanship and over 4000 sq. ft of living space. Org woodwork, period lighting & marble thru-out. Grand Foyer w/ winding staircase. Lg rm sizes, radiant heat, 2 fplcs, great rm off Kit. w/wet bar. L.R. w/skylights & vaulted ceiling. 1st floor office/lib. Private garden, Paver brick circular drive. Finished basement. Zoned heat. In-law Apt
Property Specifics
| Single Family | |
| — | |
| Contemporary | |
| 1969 | |
| Full | |
| — | |
| No | |
| — |
| Cook | |
| — | |
| 0 / Not Applicable | |
| None | |
| Lake Michigan | |
| Public Sewer | |
| 08665151 | |
| 09152020440000 |
Nearby Schools
| NAME: | DISTRICT: | DISTANCE: | |
|---|---|---|---|
|
Grade School
Mark Twain Elementary School |
63 | — | |
|
Middle School
Gemini Junior High School |
63 | Not in DB | |
|
High School
Maine East High School |
207 | Not in DB | |
Property History
| DATE: | EVENT: | PRICE: | SOURCE: |
|---|---|---|---|
| 30 Dec, 2014 | Sold | $494,000 | MRED MLS |
| 17 Nov, 2014 | Under contract | $515,000 | MRED MLS |
| — | Last price change | $529,000 | MRED MLS |
| 7 Jul, 2014 | Listed for sale | $529,000 | MRED MLS |
Room Specifics
Total Bedrooms: 5
Bedrooms Above Ground: 5
Bedrooms Below Ground: 0
Dimensions: —
Floor Type: Hardwood
Dimensions: —
Floor Type: Hardwood
Dimensions: —
Floor Type: Hardwood
Dimensions: —
Floor Type: —
Full Bathrooms: 5
Bathroom Amenities: —
Bathroom in Basement: 1
Rooms: Bonus Room,Bedroom 5,Breakfast Room,Exercise Room,Office,Recreation Room,Sitting Room
Basement Description: Finished
Other Specifics
| 2 | |
| — | |
| Brick | |
| Patio, Hot Tub, Brick Paver Patio, Storms/Screens | |
| Fenced Yard | |
| 78 X 129 | |
| — | |
| Full | |
| Vaulted/Cathedral Ceilings, Skylight(s), Bar-Wet, Hardwood Floors, Heated Floors, In-Law Arrangement | |
| Double Oven, Range, Microwave, Dishwasher, Refrigerator, Washer, Dryer | |
| Not in DB | |
| — | |
| — | |
| — | |
| — |
Tax History
| Year | Property Taxes |
|---|---|
| 2014 | $9,547 |
Contact Agent
Nearby Similar Homes
Nearby Sold Comparables
Contact Agent
Listing Provided By
Gagliardo Realty Associates LLC


