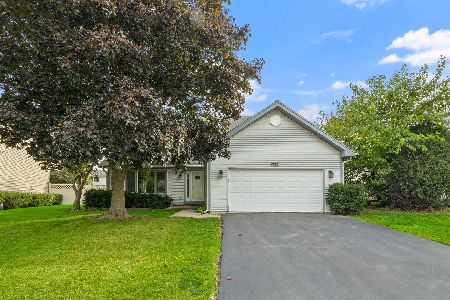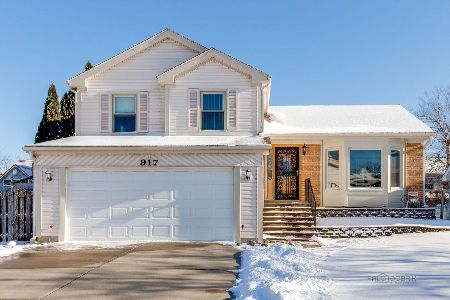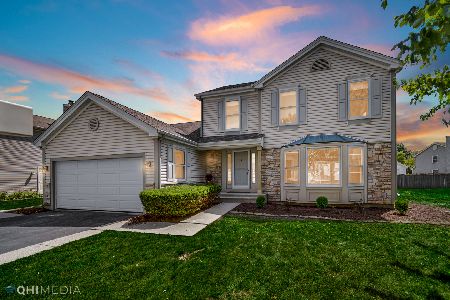936 Honeysuckle Drive, Wheeling, Illinois 60090
$405,000
|
Sold
|
|
| Status: | Closed |
| Sqft: | 2,176 |
| Cost/Sqft: | $179 |
| Beds: | 4 |
| Baths: | 3 |
| Year Built: | 1984 |
| Property Taxes: | $5,061 |
| Days On Market: | 838 |
| Lot Size: | 0,00 |
Description
This spacious 4-bedroom home is situated on a quiet residential street in the family friendly Ridgefield Subdivision. With its good bones, generous room sizes and traditional layout this is a perfect place to plant your roots and make it your own home. The first floor features a spacious living room with vaulted ceiling & fireplace, along with a well sized dining room, a large kitchen with garden window & eating area. The kitchen is open to the family room with another fireplace. The second floor includes a master bedroom with vaulted ceiling, a walk-in closet, and a private bath with separate tub & shower. The 3 additional Bedrooms are all good size. The basement is finished and includes a large storage room. There is an oversized 2 car attached garage and a large, fenced yard with patio and natural gas line for the grill. This large home has been cared for but is in need of cosmetic updates, but it is priced to move you. Major updates include Roof 2020-Sump Pump and Ejector 2018- H2O 2020- Furnace & AC 2016-Driveway 2016-Windows 2016. Garage Door 2023. Close to shopping, dining, Metra, parks and schools. This house is waiting for YOU!
Property Specifics
| Single Family | |
| — | |
| — | |
| 1984 | |
| — | |
| — | |
| No | |
| — |
| Cook | |
| Ridgefield | |
| 100 / Annual | |
| — | |
| — | |
| — | |
| 11902155 | |
| 03152140440000 |
Nearby Schools
| NAME: | DISTRICT: | DISTANCE: | |
|---|---|---|---|
|
Grade School
Betsy Ross Elementary School |
23 | — | |
|
Middle School
Macarthur Middle School |
23 | Not in DB | |
|
High School
Wheeling High School |
214 | Not in DB | |
Property History
| DATE: | EVENT: | PRICE: | SOURCE: |
|---|---|---|---|
| 1 Nov, 2023 | Sold | $405,000 | MRED MLS |
| 8 Oct, 2023 | Under contract | $389,000 | MRED MLS |
| 6 Oct, 2023 | Listed for sale | $389,000 | MRED MLS |
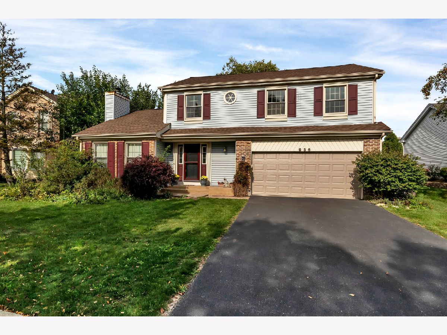
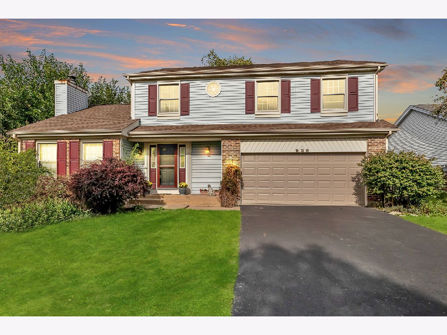
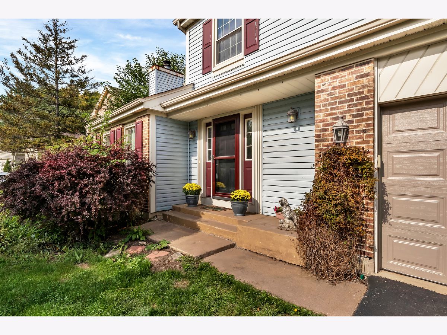
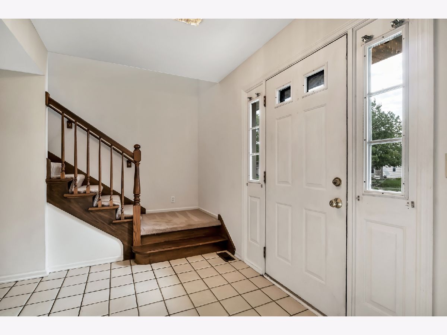
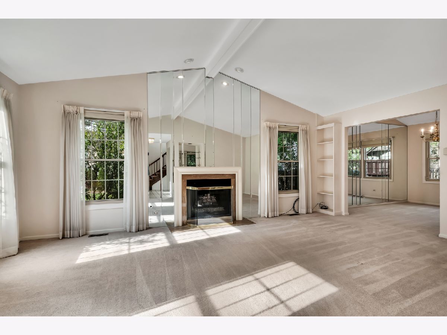
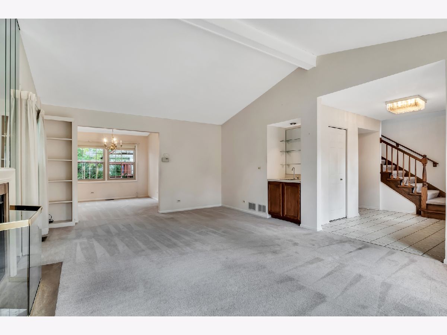
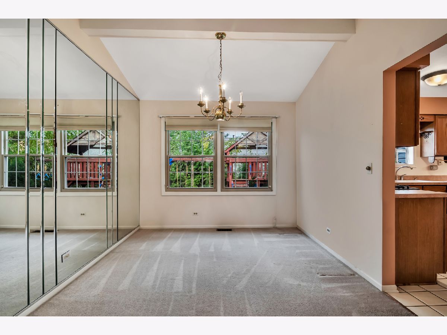
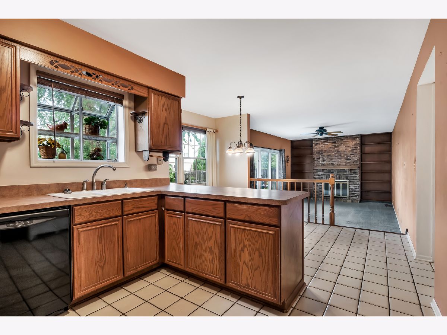
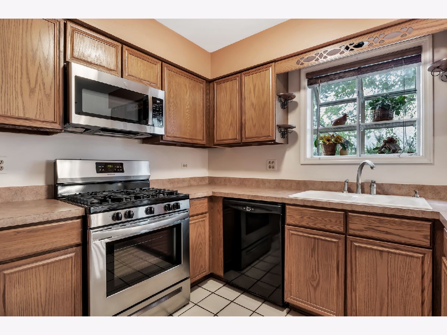
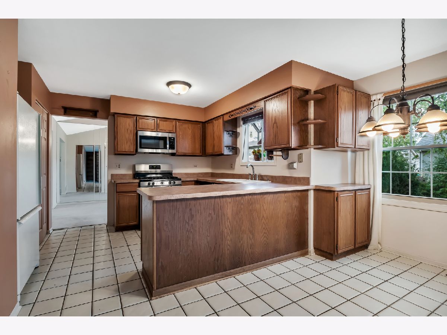
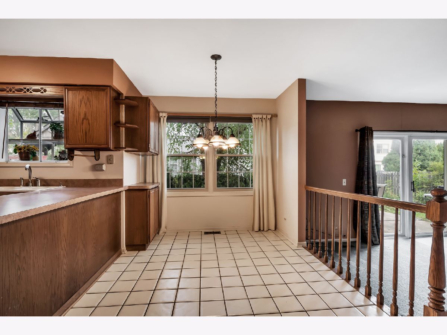
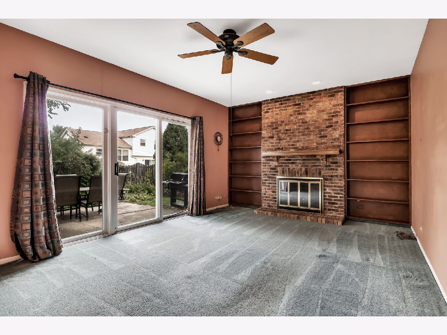
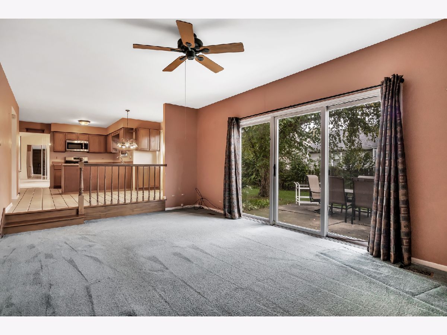
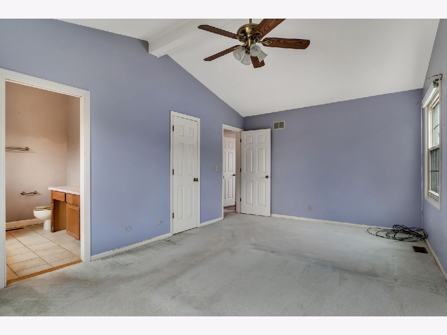
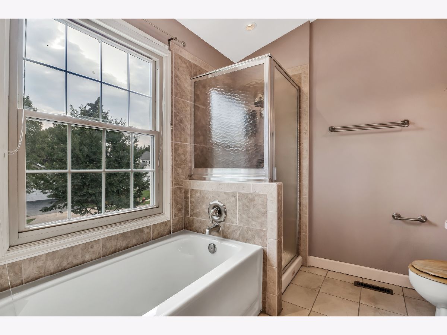
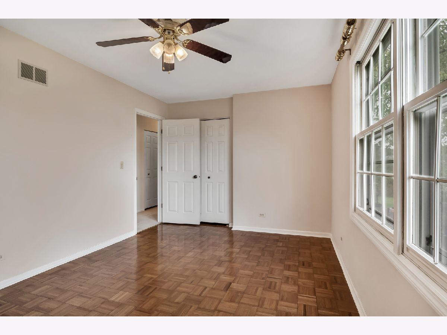
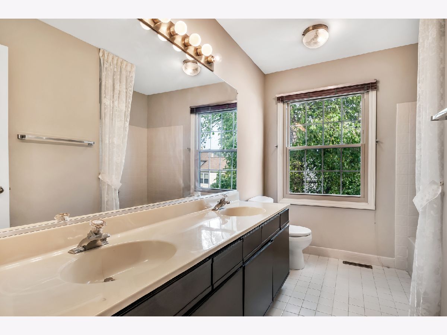
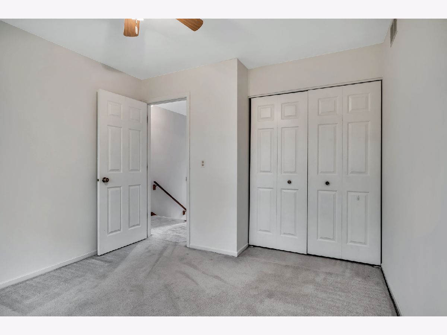
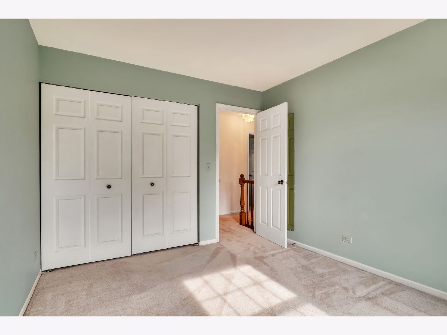
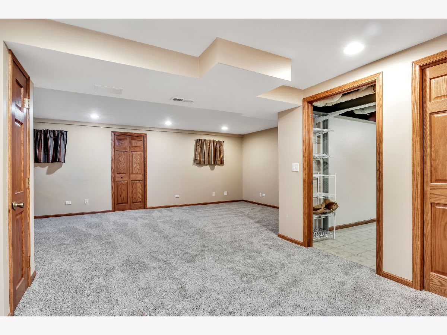
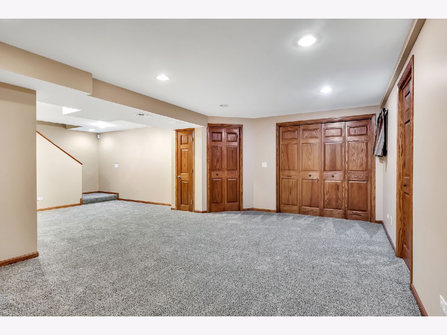
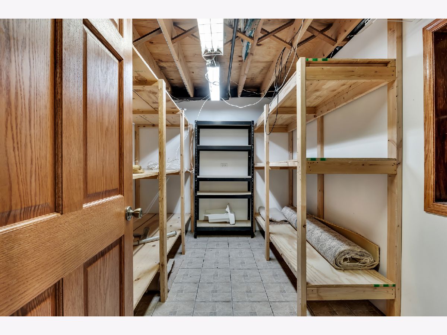
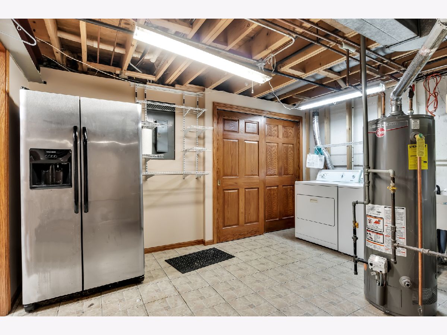
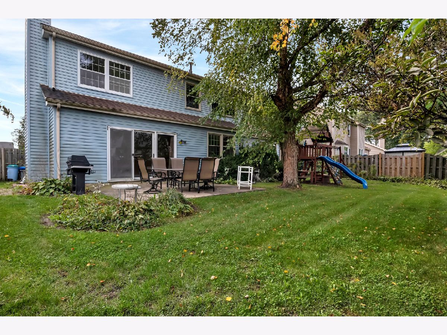
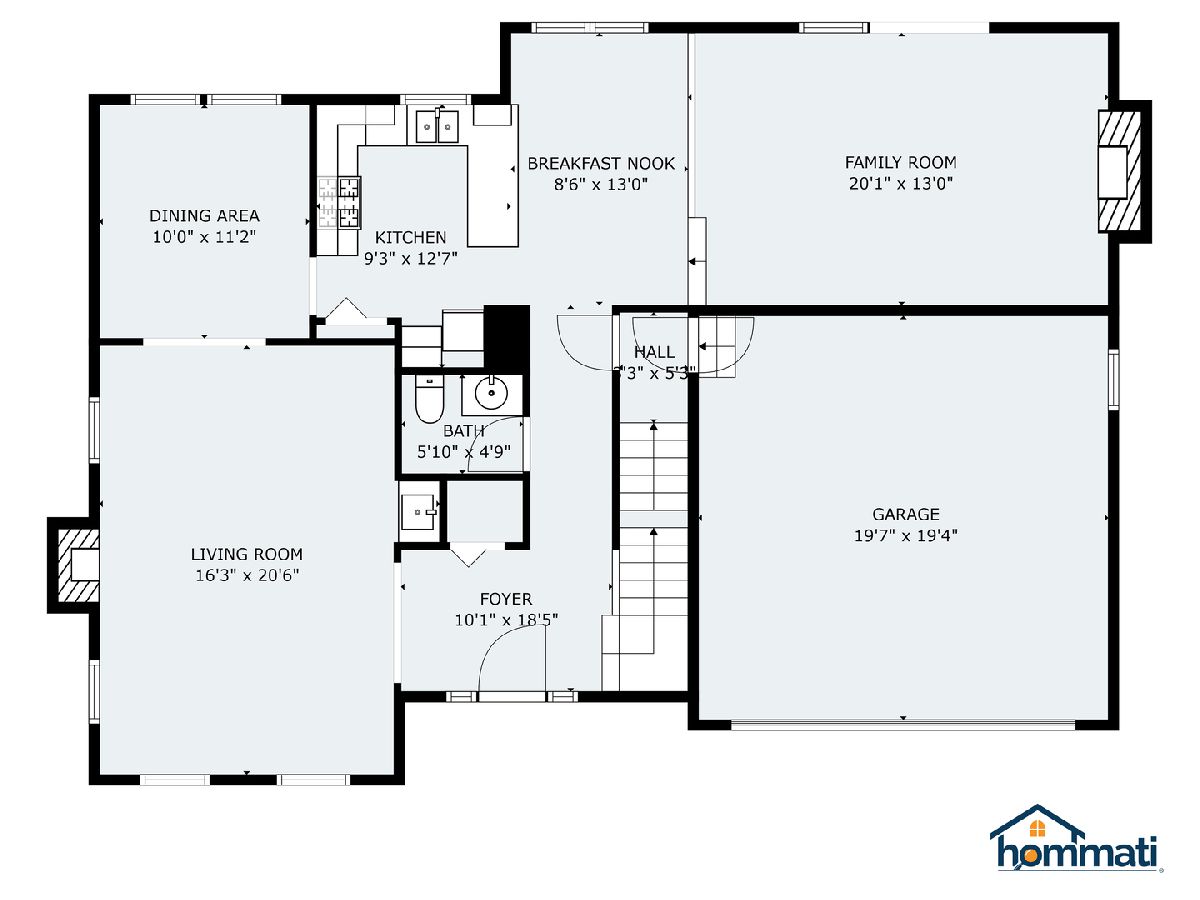
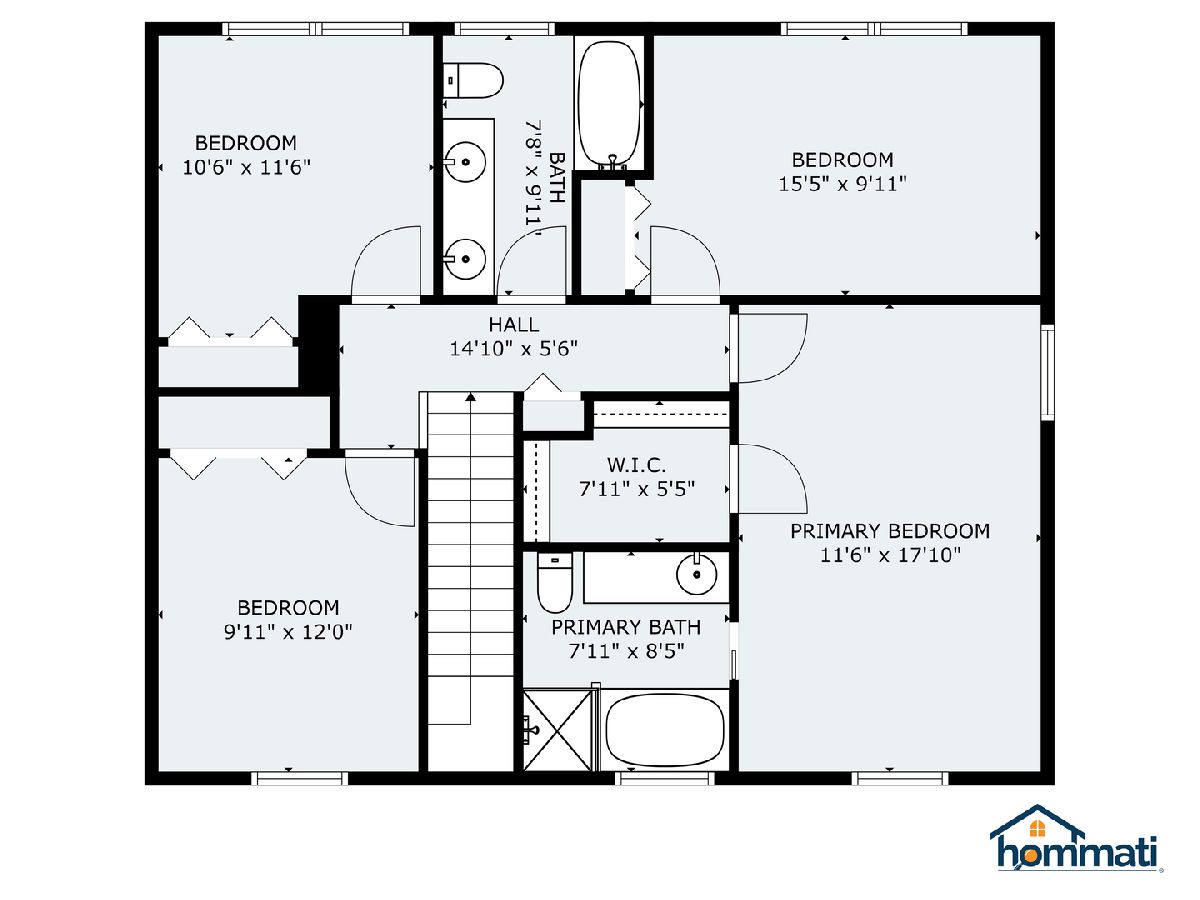
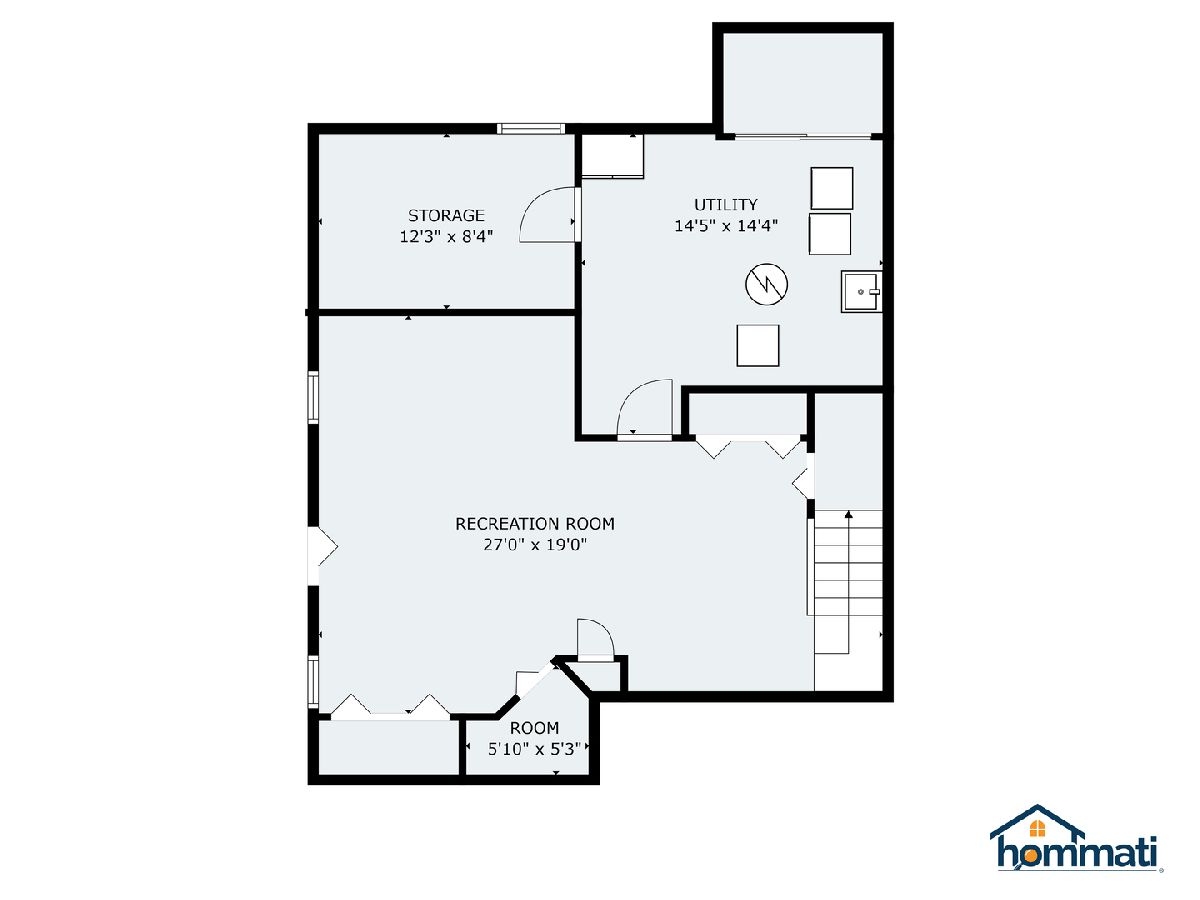
Room Specifics
Total Bedrooms: 4
Bedrooms Above Ground: 4
Bedrooms Below Ground: 0
Dimensions: —
Floor Type: —
Dimensions: —
Floor Type: —
Dimensions: —
Floor Type: —
Full Bathrooms: 3
Bathroom Amenities: —
Bathroom in Basement: 0
Rooms: —
Basement Description: Finished
Other Specifics
| 2 | |
| — | |
| — | |
| — | |
| — | |
| 65X105 | |
| — | |
| — | |
| — | |
| — | |
| Not in DB | |
| — | |
| — | |
| — | |
| — |
Tax History
| Year | Property Taxes |
|---|---|
| 2023 | $5,061 |
Contact Agent
Nearby Sold Comparables
Contact Agent
Listing Provided By
RE/MAX Suburban

