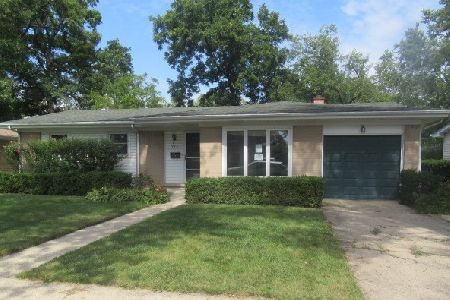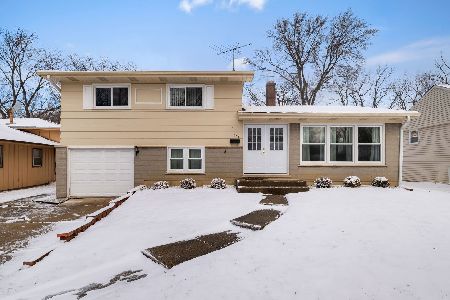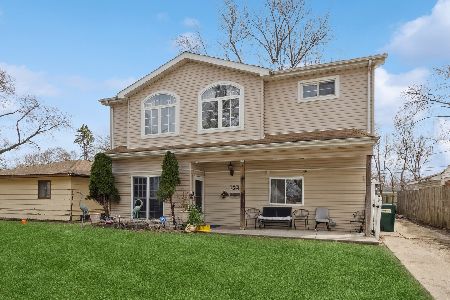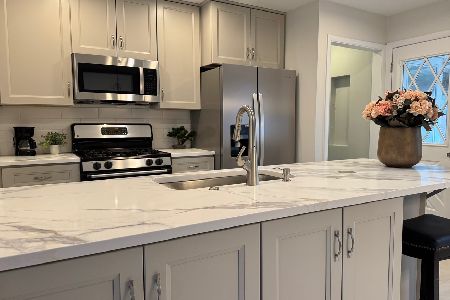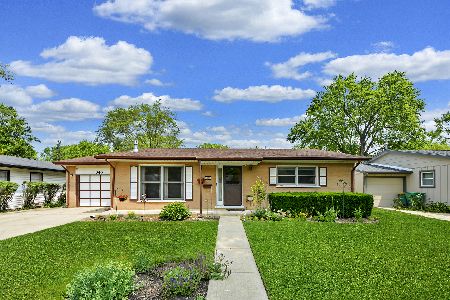936 Pebble Drive, Wheeling, Illinois 60090
$269,000
|
Sold
|
|
| Status: | Closed |
| Sqft: | 1,597 |
| Cost/Sqft: | $175 |
| Beds: | 4 |
| Baths: | 3 |
| Year Built: | 1961 |
| Property Taxes: | $7,108 |
| Days On Market: | 2342 |
| Lot Size: | 0,17 |
Description
Extremely well maintained ranch w/rarely found full bsmnt. Sprawling home with plenty room to roam. Formal Living & dining rm at the front of the home, family rm is light & bright w/sun tunnel & doors to the sun rm. Kitchen has custom built cabinets w/lots of storage & updated appliances. Large Skylight & open to the family rm. 3 bedrms off the hallway off kitchen with full bath & sun Tunnel to add extra light. The Spacious Master Suite has private entrance off the front hallway. Master bath has been tastefully updated w/another sun tunnel. Rarely found full bsmnt has half bath, 5th bedrm w/walk-in closet & tons of potential for additional living space. Sun rm leads you out to oasis of planted vegetation: Apple, Cherry Trees, garden & Rose of Sharon bushes. 2 1/2 car garage has separate stalls & 1/2 garage is a workshop w/entrance to backyard & skylight. Newer roof, windows, HVAC, Hot water heater. Walk to grade & Middle schools 2 much 2 Lists.
Property Specifics
| Single Family | |
| — | |
| Ranch | |
| 1961 | |
| Full | |
| RANCH | |
| No | |
| 0.17 |
| Cook | |
| Hollywood Ridge | |
| 0 / Not Applicable | |
| None | |
| Lake Michigan,Public | |
| Public Sewer | |
| 10494747 | |
| 03033040290000 |
Nearby Schools
| NAME: | DISTRICT: | DISTANCE: | |
|---|---|---|---|
|
Grade School
Eugene Field Elementary School |
21 | — | |
|
Middle School
Jack London Middle School |
21 | Not in DB | |
|
High School
Buffalo Grove High School |
214 | Not in DB | |
Property History
| DATE: | EVENT: | PRICE: | SOURCE: |
|---|---|---|---|
| 25 Feb, 2011 | Sold | $195,000 | MRED MLS |
| 25 Dec, 2010 | Under contract | $197,100 | MRED MLS |
| 2 Dec, 2010 | Listed for sale | $197,100 | MRED MLS |
| 20 Sep, 2013 | Sold | $230,000 | MRED MLS |
| 26 Jun, 2013 | Under contract | $229,900 | MRED MLS |
| 21 Jun, 2013 | Listed for sale | $229,900 | MRED MLS |
| 25 Oct, 2019 | Sold | $269,000 | MRED MLS |
| 13 Sep, 2019 | Under contract | $279,900 | MRED MLS |
| — | Last price change | $282,000 | MRED MLS |
| 23 Aug, 2019 | Listed for sale | $282,000 | MRED MLS |
Room Specifics
Total Bedrooms: 5
Bedrooms Above Ground: 4
Bedrooms Below Ground: 1
Dimensions: —
Floor Type: Hardwood
Dimensions: —
Floor Type: Hardwood
Dimensions: —
Floor Type: Hardwood
Dimensions: —
Floor Type: —
Full Bathrooms: 3
Bathroom Amenities: Double Sink
Bathroom in Basement: 1
Rooms: Bedroom 5,Recreation Room,Sun Room
Basement Description: Partially Finished
Other Specifics
| 2.5 | |
| — | |
| Asphalt | |
| Porch, Screened Patio | |
| Fenced Yard | |
| 70X100X70X103 | |
| — | |
| Full | |
| Skylight(s), Hardwood Floors, First Floor Bedroom, First Floor Full Bath | |
| Range, Dishwasher, Refrigerator, Washer, Dryer | |
| Not in DB | |
| Sidewalks, Street Lights, Street Paved | |
| — | |
| — | |
| — |
Tax History
| Year | Property Taxes |
|---|---|
| 2011 | $6,568 |
| 2013 | $6,393 |
| 2019 | $7,108 |
Contact Agent
Nearby Similar Homes
Nearby Sold Comparables
Contact Agent
Listing Provided By
Berkshire Hathaway HomeServices Starck Real Estate

