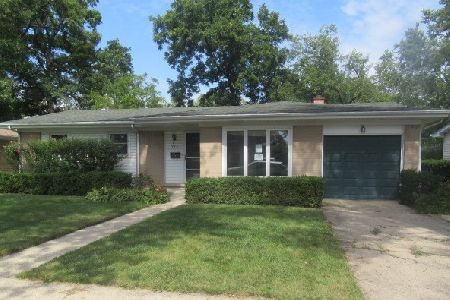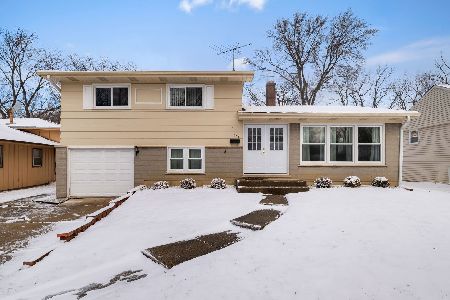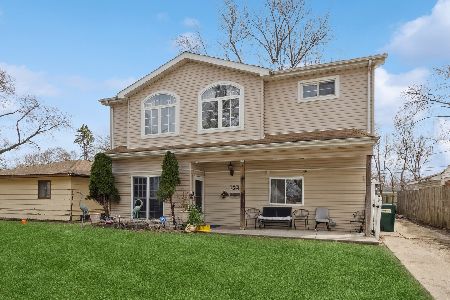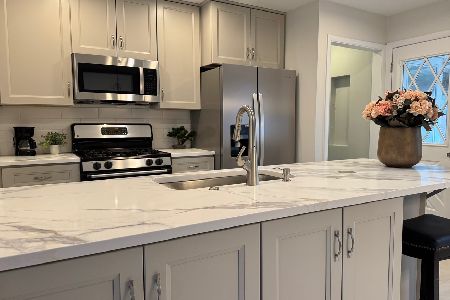940 Pebble Drive, Wheeling, Illinois 60090
$279,000
|
Sold
|
|
| Status: | Closed |
| Sqft: | 1,632 |
| Cost/Sqft: | $176 |
| Beds: | 4 |
| Baths: | 2 |
| Year Built: | 1962 |
| Property Taxes: | $7,175 |
| Days On Market: | 2059 |
| Lot Size: | 0,17 |
Description
WOW! This is the one. Spacious ranch home nestled in a fun & friendly neighborhood of Wheeling close to everything desired. Fantastically cared for home with pride in ownership. Enjoy an easy floor plan in a home with built-ins & neutral decor throughout. Living room has fireplace, hardwood floors & charming street views of a tree-lined street. Expansive kitchen features SS appliances, ample counter & cabinet space, pantry-closet and an eating area that is open to family room. Relax and entertain in your family room with sliders to patio. Main level mud room is very convenient. Master bedroom boasts plenty of closet space & stylish master bath with lovely ceramic tile. All 3 additional bedrooms are generously-sized with natural light & sizable closets. Unfinished basement with laundry room has great potential when updated. Relish outdoor fun in this terrific and huge backyard with shed & patio perfect for bbq & entertainment. Not in flood zone! Great value!
Property Specifics
| Single Family | |
| — | |
| Ranch | |
| 1962 | |
| Full | |
| — | |
| No | |
| 0.17 |
| Cook | |
| Hollywood Ridge | |
| 0 / Not Applicable | |
| None | |
| Lake Michigan,Public | |
| Public Sewer | |
| 10731842 | |
| 03033040300000 |
Nearby Schools
| NAME: | DISTRICT: | DISTANCE: | |
|---|---|---|---|
|
Grade School
Eugene Field Elementary School |
21 | — | |
|
Middle School
Jack London Middle School |
21 | Not in DB | |
|
High School
Buffalo Grove High School |
214 | Not in DB | |
Property History
| DATE: | EVENT: | PRICE: | SOURCE: |
|---|---|---|---|
| 20 Jul, 2020 | Sold | $279,000 | MRED MLS |
| 12 Jun, 2020 | Under contract | $287,000 | MRED MLS |
| 1 Jun, 2020 | Listed for sale | $287,000 | MRED MLS |
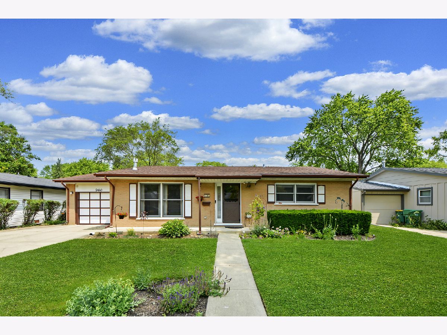
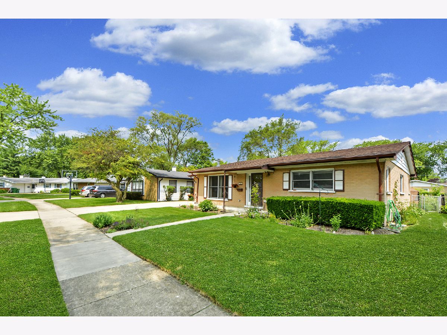
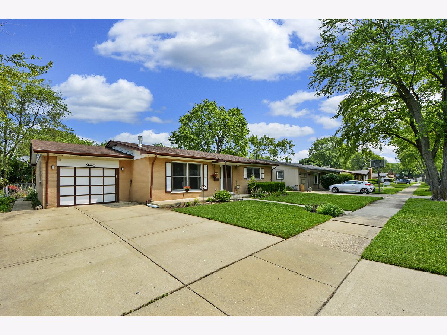
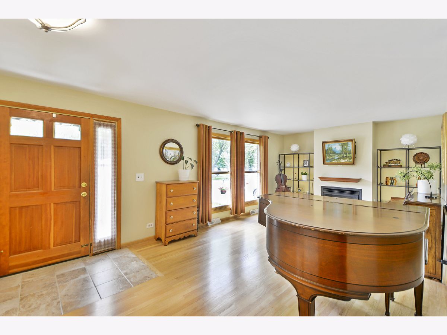
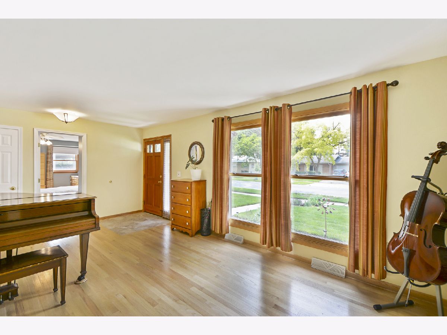
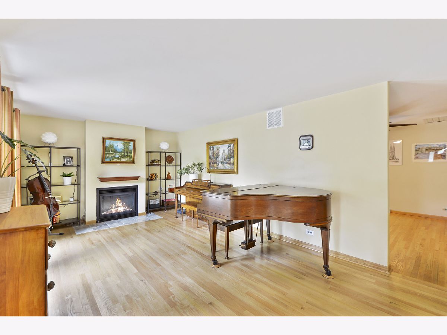
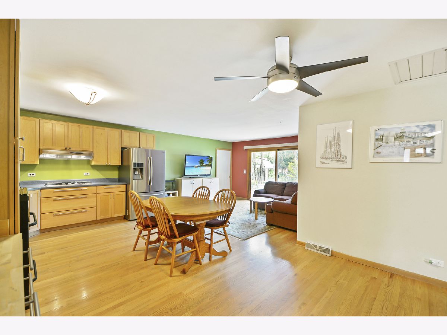
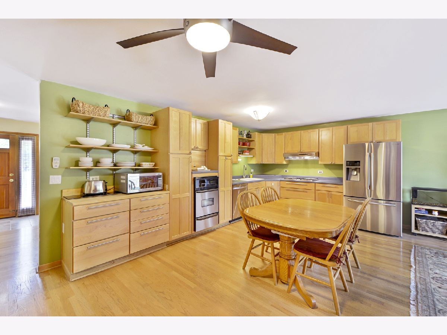
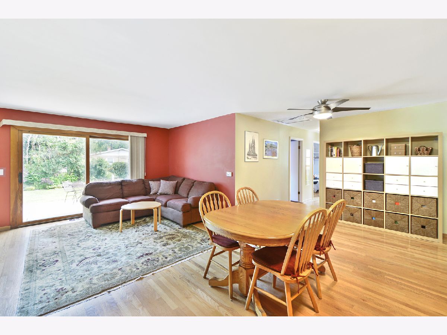
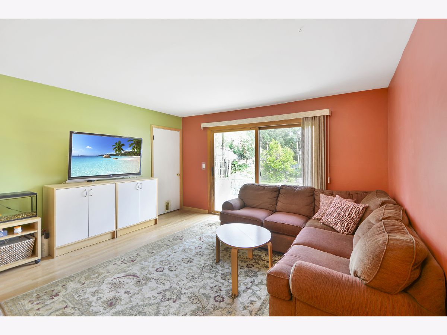
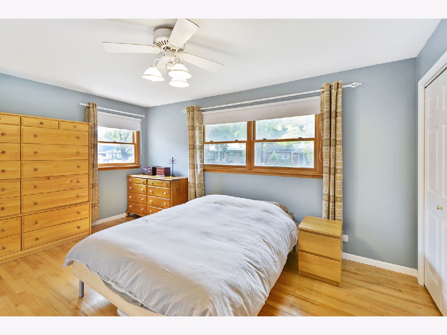
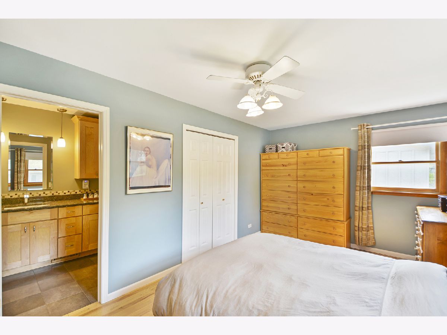
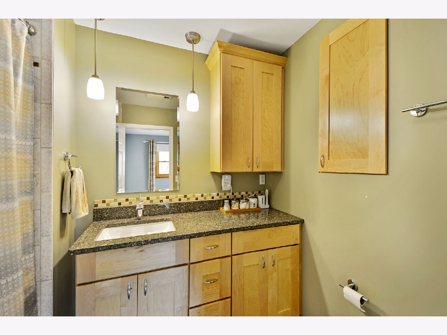
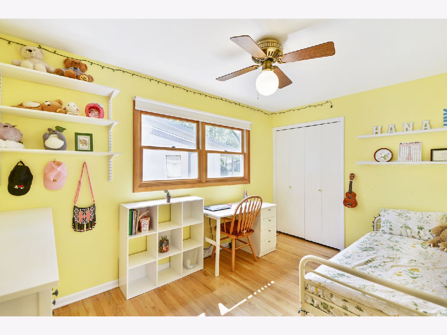
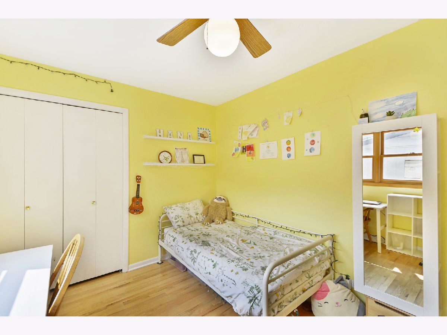
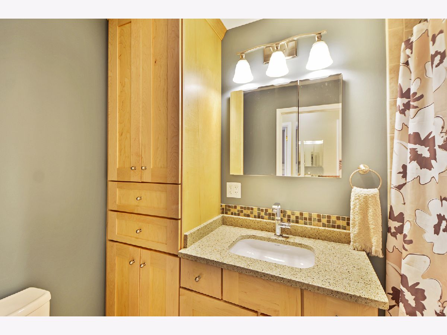
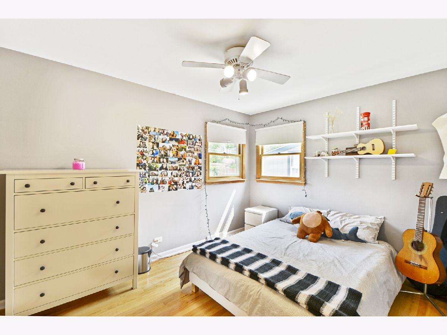
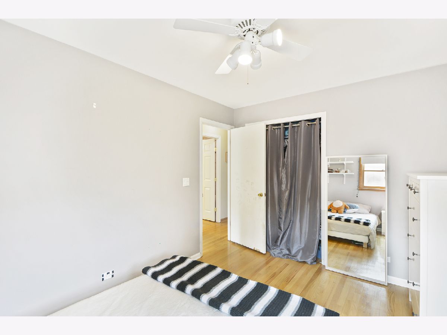
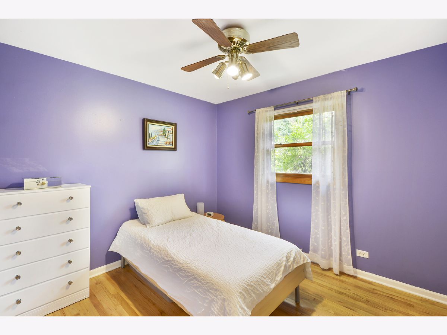
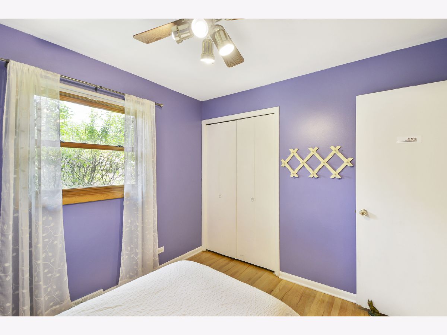
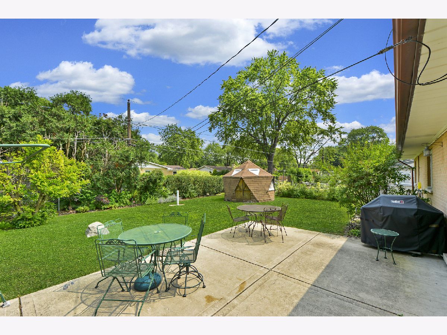
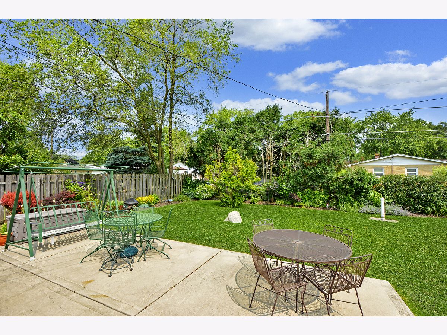
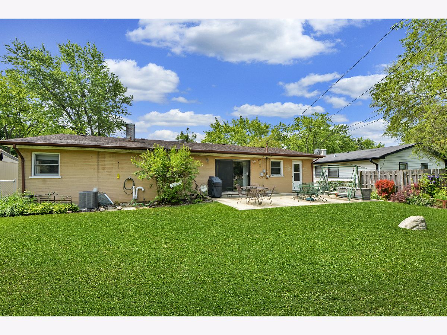
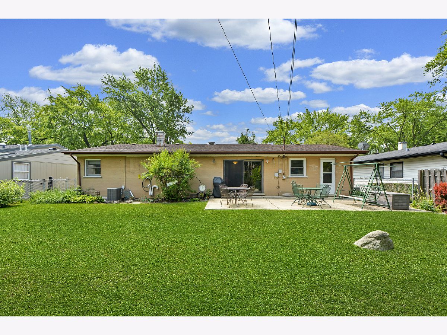
Room Specifics
Total Bedrooms: 4
Bedrooms Above Ground: 4
Bedrooms Below Ground: 0
Dimensions: —
Floor Type: Hardwood
Dimensions: —
Floor Type: Hardwood
Dimensions: —
Floor Type: Hardwood
Full Bathrooms: 2
Bathroom Amenities: —
Bathroom in Basement: 0
Rooms: Mud Room
Basement Description: Partially Finished
Other Specifics
| 1 | |
| — | |
| Concrete | |
| Patio, Storms/Screens | |
| — | |
| 66X112X66X106 | |
| — | |
| Full | |
| Hardwood Floors, First Floor Bedroom, First Floor Full Bath, Built-in Features | |
| Range, Dishwasher, Refrigerator, Washer, Dryer, Disposal, Stainless Steel Appliance(s) | |
| Not in DB | |
| Sidewalks, Street Lights, Street Paved | |
| — | |
| — | |
| — |
Tax History
| Year | Property Taxes |
|---|---|
| 2020 | $7,175 |
Contact Agent
Nearby Similar Homes
Nearby Sold Comparables
Contact Agent
Listing Provided By
Helen Oliveri Real Estate

