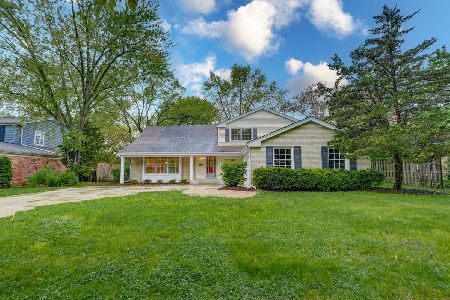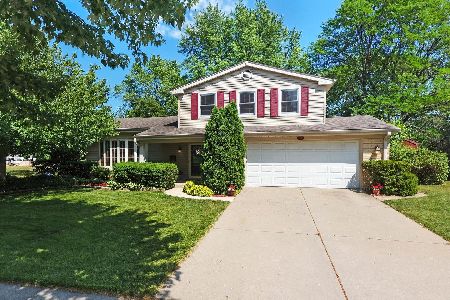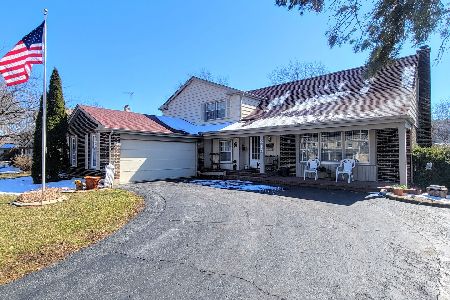938 Marsha Drive, Palatine, Illinois 60067
$320,000
|
Sold
|
|
| Status: | Closed |
| Sqft: | 2,700 |
| Cost/Sqft: | $122 |
| Beds: | 5 |
| Baths: | 3 |
| Year Built: | 1969 |
| Property Taxes: | $4,689 |
| Days On Market: | 1540 |
| Lot Size: | 0,23 |
Description
Solid 2 Story Home! Estate Sale! Great home for the Buyer with a Vision and some sweat equity. % bedroom, 2 1/2 Bath, Large Kitchen with Bay Window looking over yard and open to Large Family Room with Stone Wood burning Fireplace and Sliders to Patio! Large Living Room with Bay Window and combo to Dining room, Foyer, 1st floor Bedroom/Office, half bath, and Large Mud room/Laundry room with access to attached garage, and outside access. Second floor Master Bedroom with Private full bath, plus 3 additional bedrooms with Hardwood floors - 4th Bedroom is a step up and very large ( 26 X 16 ), with a walk-in closet. Partial basement with Utilities , Sump pump w/ battery backup, and Plenty of Storage. Original Owners! Come make this your home!
Property Specifics
| Single Family | |
| — | |
| — | |
| 1969 | |
| Partial | |
| — | |
| No | |
| 0.23 |
| Cook | |
| Reseda West | |
| — / Not Applicable | |
| None | |
| Public | |
| Public Sewer | |
| 11264324 | |
| 02113070160000 |
Nearby Schools
| NAME: | DISTRICT: | DISTANCE: | |
|---|---|---|---|
|
Middle School
Walter R Sundling Junior High Sc |
15 | Not in DB | |
|
High School
Palatine High School |
211 | Not in DB | |
Property History
| DATE: | EVENT: | PRICE: | SOURCE: |
|---|---|---|---|
| 30 Nov, 2021 | Sold | $320,000 | MRED MLS |
| 5 Nov, 2021 | Under contract | $329,900 | MRED MLS |
| 5 Nov, 2021 | Listed for sale | $329,900 | MRED MLS |
| 30 Jun, 2022 | Sold | $499,900 | MRED MLS |
| 29 May, 2022 | Under contract | $499,900 | MRED MLS |
| 18 May, 2022 | Listed for sale | $499,900 | MRED MLS |
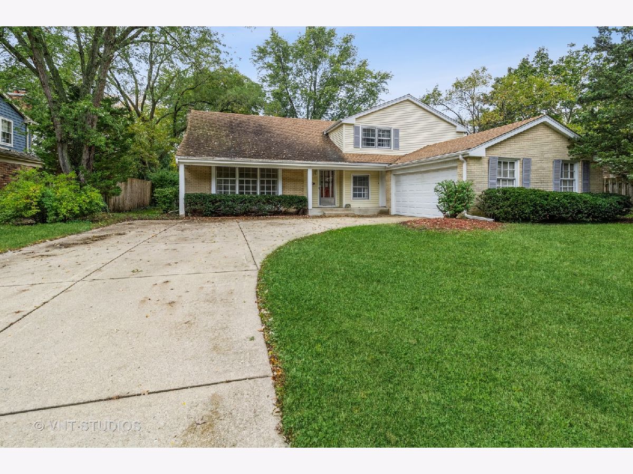
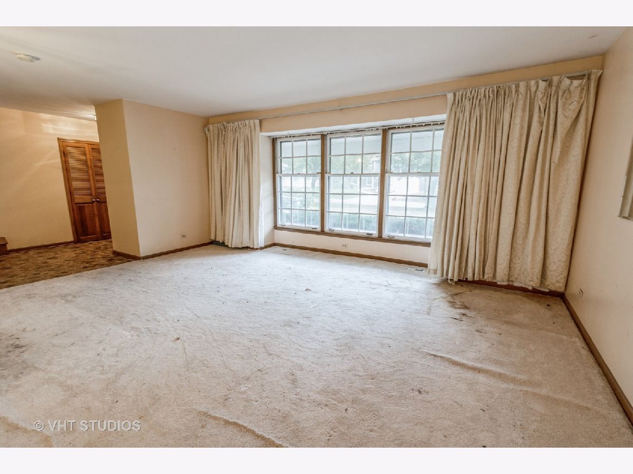
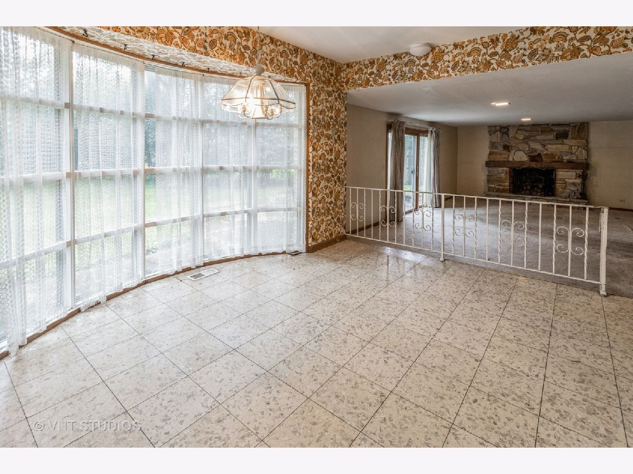
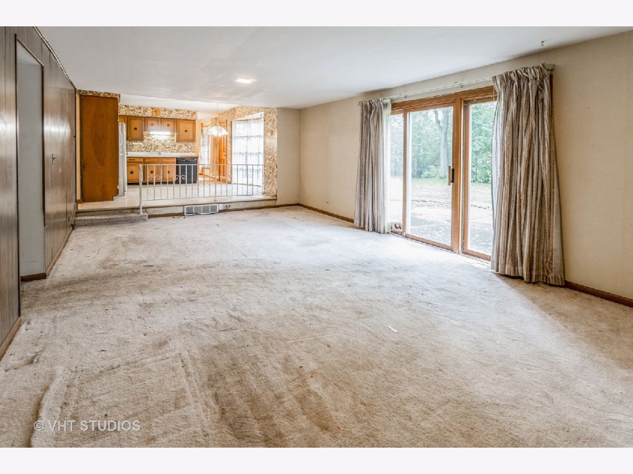
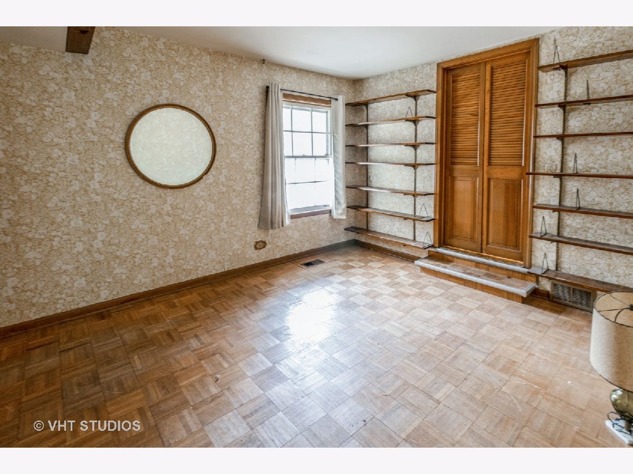
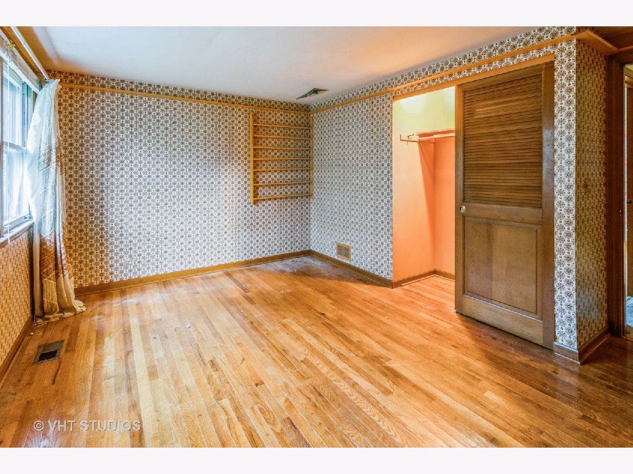
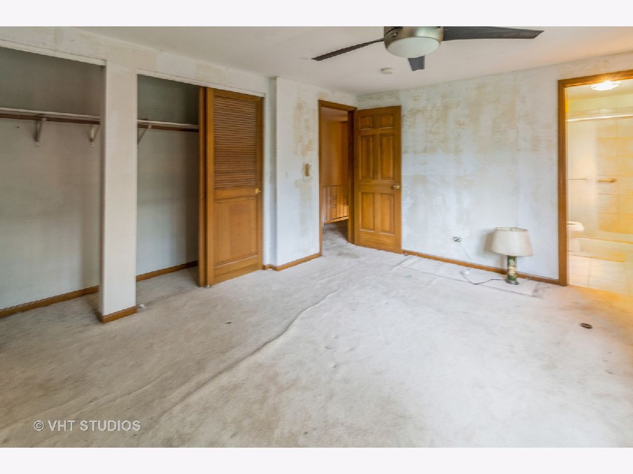
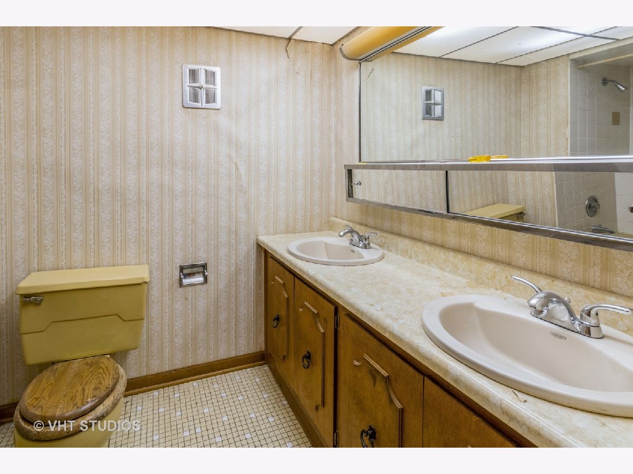
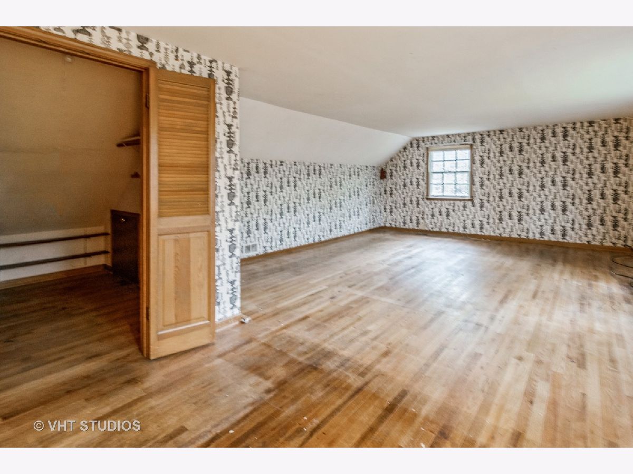
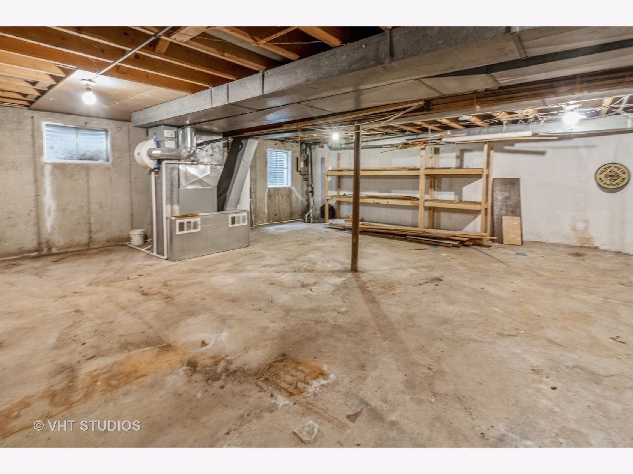
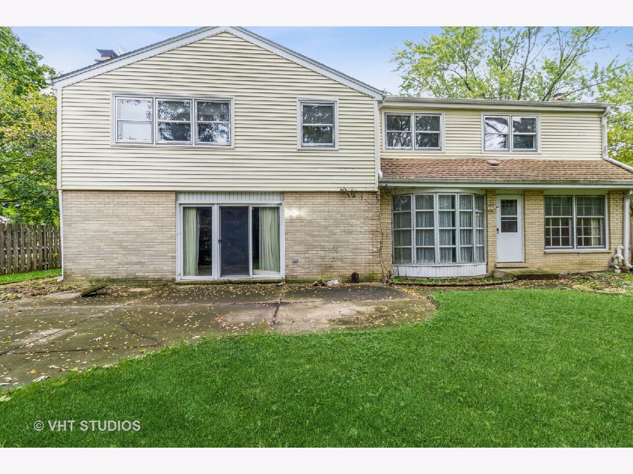
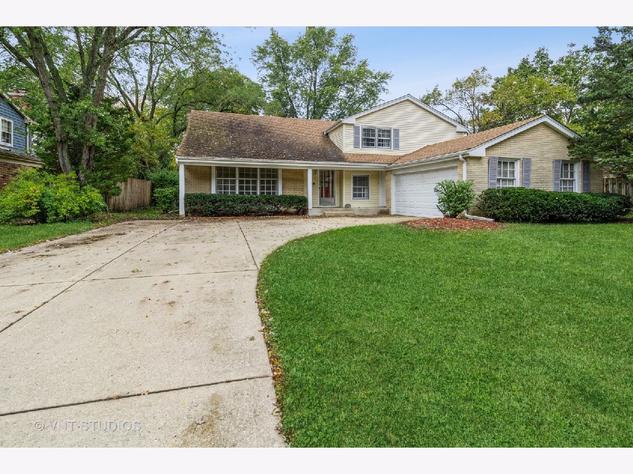
Room Specifics
Total Bedrooms: 5
Bedrooms Above Ground: 5
Bedrooms Below Ground: 0
Dimensions: —
Floor Type: Hardwood
Dimensions: —
Floor Type: Hardwood
Dimensions: —
Floor Type: Hardwood
Dimensions: —
Floor Type: —
Full Bathrooms: 3
Bathroom Amenities: Double Sink
Bathroom in Basement: 0
Rooms: Bedroom 5,Foyer,Mud Room
Basement Description: Unfinished,Egress Window,Concrete (Basement)
Other Specifics
| 2.5 | |
| Concrete Perimeter | |
| Concrete | |
| Patio, Porch, Storms/Screens | |
| Fenced Yard,Irregular Lot | |
| 75 X 125 X 101 X 53 X 51 | |
| Pull Down Stair | |
| Full | |
| Hardwood Floors, First Floor Bedroom, First Floor Laundry, Some Carpeting, Dining Combo | |
| Double Oven, Dishwasher, Refrigerator, Washer, Dryer, Cooktop | |
| Not in DB | |
| Park, Curbs, Sidewalks, Street Lights, Street Paved | |
| — | |
| — | |
| Wood Burning |
Tax History
| Year | Property Taxes |
|---|---|
| 2021 | $4,689 |
Contact Agent
Nearby Similar Homes
Nearby Sold Comparables
Contact Agent
Listing Provided By
Baird & Warner






