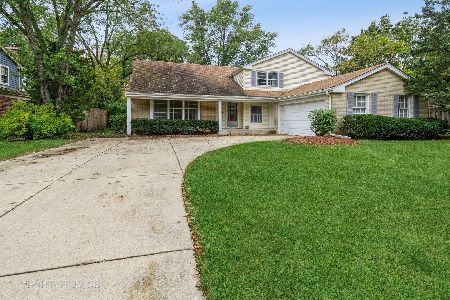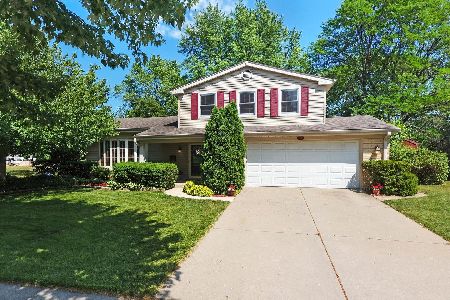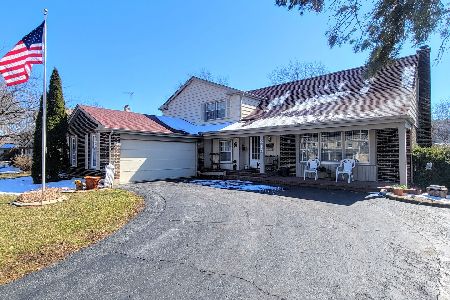938 Marsha Drive, Palatine, Illinois 60067
$499,900
|
Sold
|
|
| Status: | Closed |
| Sqft: | 2,700 |
| Cost/Sqft: | $185 |
| Beds: | 5 |
| Baths: | 3 |
| Year Built: | 1970 |
| Property Taxes: | $4,689 |
| Days On Market: | 1346 |
| Lot Size: | 0,23 |
Description
Gorgeous rehab makes this a turnkey move-in solid home! Rehab includes Brand new kitchen w/quartz ctops, new cabinets, new SS appliances, new matching island, & lighting. New hardwood floors t/o home. New fully remodeled baths. Tons of can lights added t/o home and ceiling fans in bedrooms. Huge 4th BR w/ walk-in closet. FR w/wood FP, sliders to patio and private wooded backyard. 5th BR perfect for home office/1st floor guest room. Fresh paint t/o home inc garage & basement making both much more inviting w/ new lighting as well. Laundry&Mud room w/ access to backyard. Storage galore in bsmt. & Oversized garage. Professionally cleaned & landscaped. Great location w/ easy access to all that Palatine has to offer downtown or near expressways. This home is a 10+.
Property Specifics
| Single Family | |
| — | |
| — | |
| 1970 | |
| — | |
| — | |
| No | |
| 0.23 |
| Cook | |
| Reseda West | |
| — / Not Applicable | |
| — | |
| — | |
| — | |
| 11409992 | |
| 02113070160000 |
Nearby Schools
| NAME: | DISTRICT: | DISTANCE: | |
|---|---|---|---|
|
Middle School
Walter R Sundling Junior High Sc |
15 | Not in DB | |
|
High School
Palatine High School |
211 | Not in DB | |
Property History
| DATE: | EVENT: | PRICE: | SOURCE: |
|---|---|---|---|
| 30 Nov, 2021 | Sold | $320,000 | MRED MLS |
| 5 Nov, 2021 | Under contract | $329,900 | MRED MLS |
| 5 Nov, 2021 | Listed for sale | $329,900 | MRED MLS |
| 30 Jun, 2022 | Sold | $499,900 | MRED MLS |
| 29 May, 2022 | Under contract | $499,900 | MRED MLS |
| 18 May, 2022 | Listed for sale | $499,900 | MRED MLS |
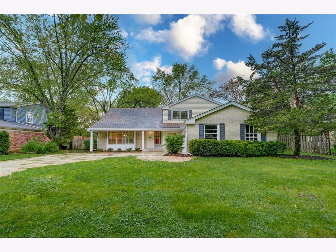
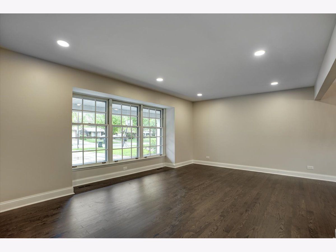
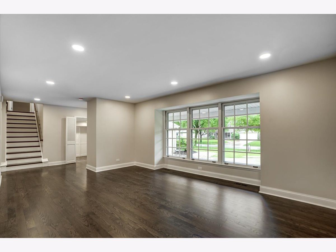
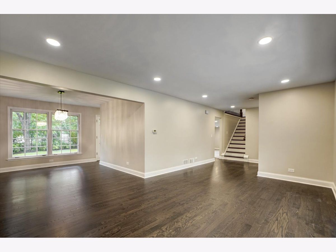
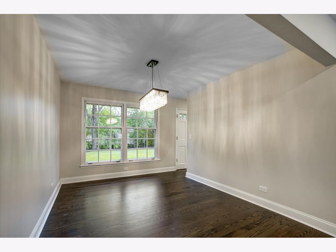
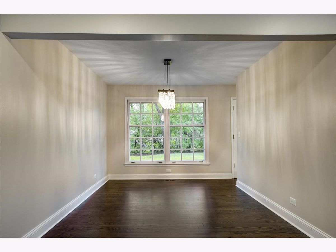
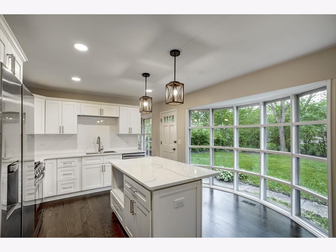
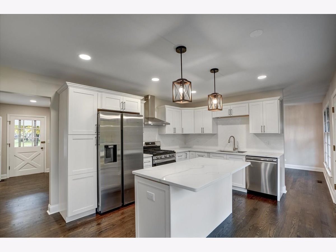
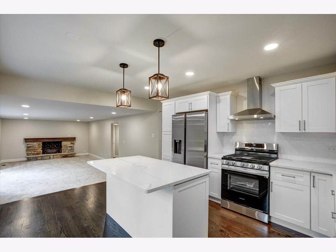
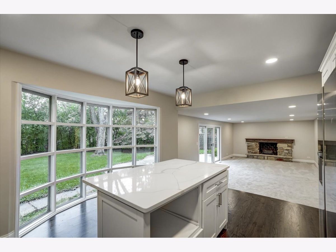
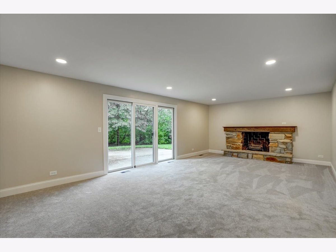
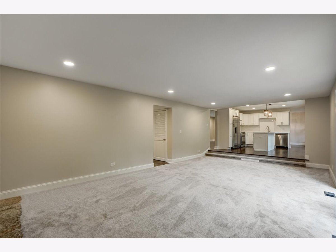
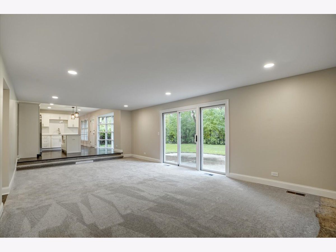
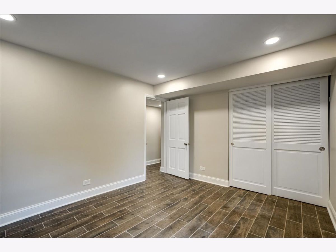
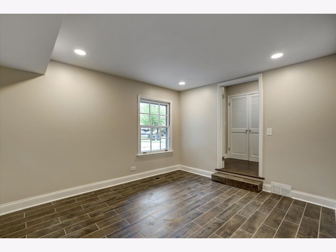
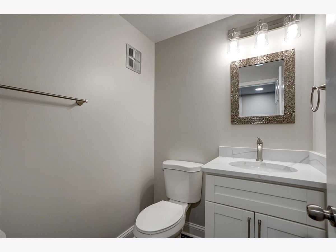
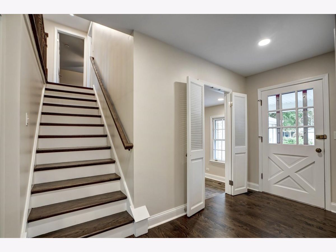
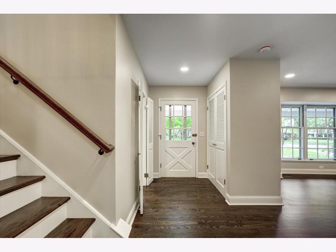
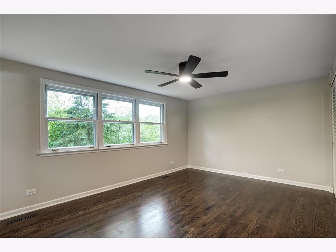
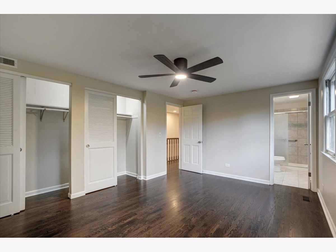
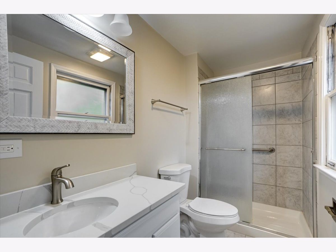
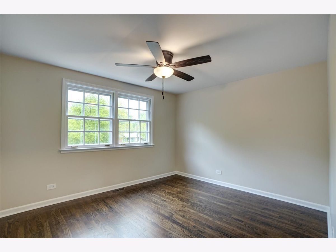
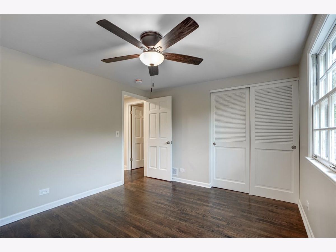
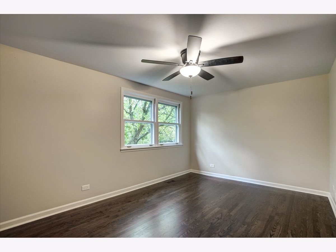
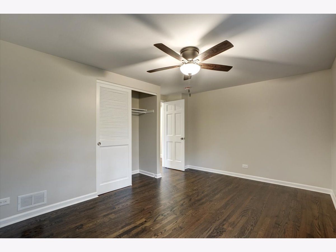
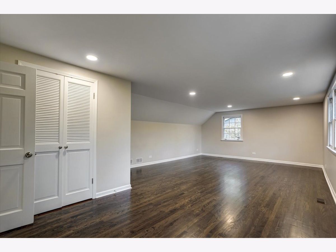
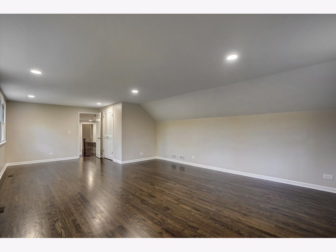
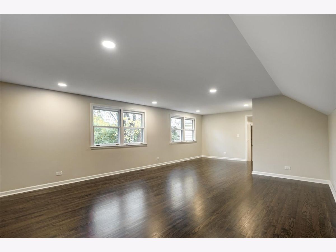
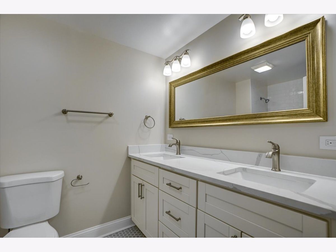
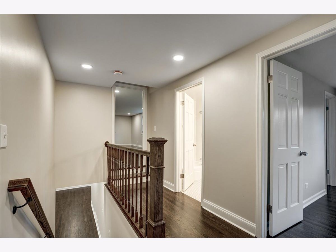
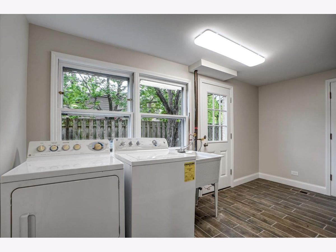
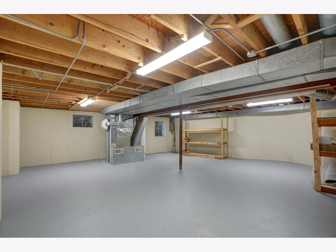
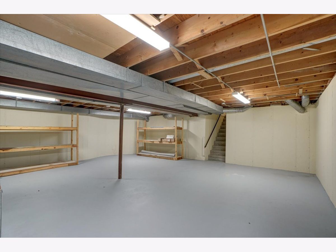
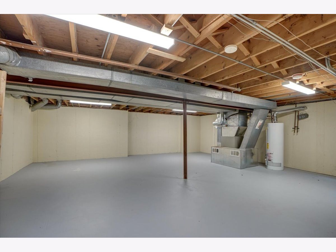
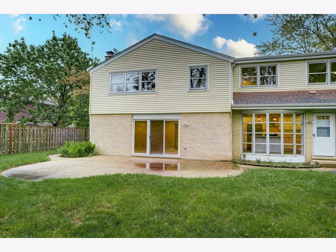
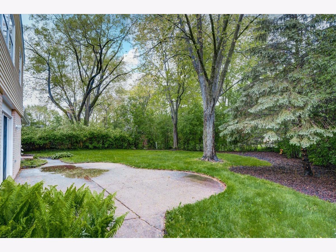
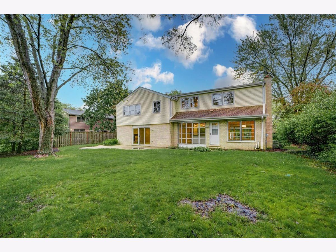
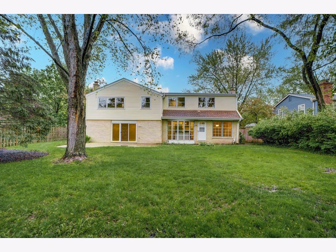
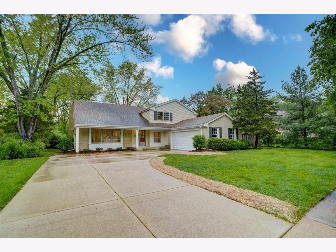
Room Specifics
Total Bedrooms: 5
Bedrooms Above Ground: 5
Bedrooms Below Ground: 0
Dimensions: —
Floor Type: —
Dimensions: —
Floor Type: —
Dimensions: —
Floor Type: —
Dimensions: —
Floor Type: —
Full Bathrooms: 3
Bathroom Amenities: Double Sink
Bathroom in Basement: 0
Rooms: —
Basement Description: Unfinished,Egress Window,Concrete (Basement)
Other Specifics
| 2.5 | |
| — | |
| Concrete | |
| — | |
| — | |
| 75 X 125 X 101 X 53 X 51 | |
| Pull Down Stair | |
| — | |
| — | |
| — | |
| Not in DB | |
| — | |
| — | |
| — | |
| — |
Tax History
| Year | Property Taxes |
|---|---|
| 2021 | $4,689 |
Contact Agent
Nearby Similar Homes
Nearby Sold Comparables
Contact Agent
Listing Provided By
Keller Williams Momentum






