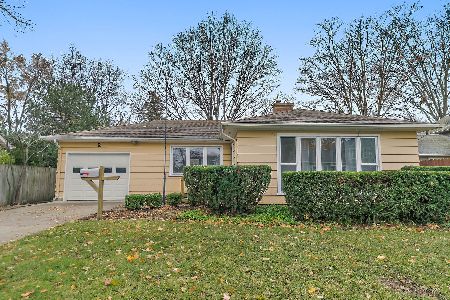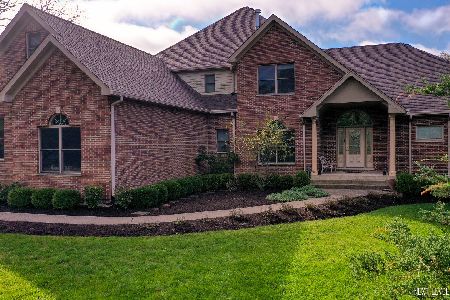940 Edwards Avenue, East Dundee, Illinois 60118
$399,900
|
Sold
|
|
| Status: | Closed |
| Sqft: | 2,989 |
| Cost/Sqft: | $134 |
| Beds: | 4 |
| Baths: | 4 |
| Year Built: | 1929 |
| Property Taxes: | $9,364 |
| Days On Market: | 6350 |
| Lot Size: | 1,00 |
Description
One of a kind! 1929 Original Lakewood Lodge Estates home, oozes with character. This fantasy home feautres Tennessee fieldstone floors, tree trunk stairs, beamed ceiling, interior stone accents, wood paneling from local trees, five fireplaces (3 stone and 2 brick) and a loft that overlooks living room. Delightful screen porch and deck. New electric service, new garage door, new kitchen appliances. Not to be missed!
Property Specifics
| Single Family | |
| — | |
| English | |
| 1929 | |
| None | |
| — | |
| No | |
| 1 |
| Kane | |
| Lakewood Lodge Estates | |
| 0 / Not Applicable | |
| None | |
| Private Well | |
| Public Sewer | |
| 07010336 | |
| 0323130003 |
Nearby Schools
| NAME: | DISTRICT: | DISTANCE: | |
|---|---|---|---|
|
Grade School
Parkview Elementary School |
300 | — | |
|
Middle School
Carpentersville Middle School |
300 | Not in DB | |
|
High School
Dundee-crown High School |
300 | Not in DB | |
Property History
| DATE: | EVENT: | PRICE: | SOURCE: |
|---|---|---|---|
| 5 Sep, 2007 | Sold | $395,000 | MRED MLS |
| 9 Aug, 2007 | Under contract | $424,900 | MRED MLS |
| — | Last price change | $450,000 | MRED MLS |
| 18 Dec, 2006 | Listed for sale | $499,000 | MRED MLS |
| 1 Dec, 2008 | Sold | $399,900 | MRED MLS |
| 18 Sep, 2008 | Under contract | $399,900 | MRED MLS |
| 2 Sep, 2008 | Listed for sale | $399,900 | MRED MLS |
| 31 Dec, 2020 | Sold | $463,000 | MRED MLS |
| 19 Nov, 2020 | Under contract | $474,900 | MRED MLS |
| — | Last price change | $489,900 | MRED MLS |
| 30 Sep, 2020 | Listed for sale | $489,900 | MRED MLS |
Room Specifics
Total Bedrooms: 4
Bedrooms Above Ground: 4
Bedrooms Below Ground: 0
Dimensions: —
Floor Type: Carpet
Dimensions: —
Floor Type: Carpet
Dimensions: —
Floor Type: Carpet
Full Bathrooms: 4
Bathroom Amenities: —
Bathroom in Basement: 0
Rooms: Den,Loft,Screened Porch,Utility Room-1st Floor
Basement Description: None
Other Specifics
| 3 | |
| Concrete Perimeter | |
| Asphalt | |
| Deck, Porch Screened | |
| Wooded | |
| 232X209X163X207 | |
| Interior Stair,Unfinished | |
| Yes | |
| Vaulted/Cathedral Ceilings, First Floor Bedroom | |
| Range, Dishwasher, Refrigerator, Washer, Dryer | |
| Not in DB | |
| — | |
| — | |
| — | |
| — |
Tax History
| Year | Property Taxes |
|---|---|
| 2007 | $12,293 |
| 2008 | $9,364 |
| 2020 | $9,307 |
Contact Agent
Nearby Similar Homes
Nearby Sold Comparables
Contact Agent
Listing Provided By
Baird & Warner








