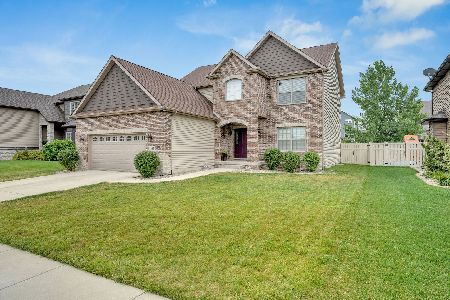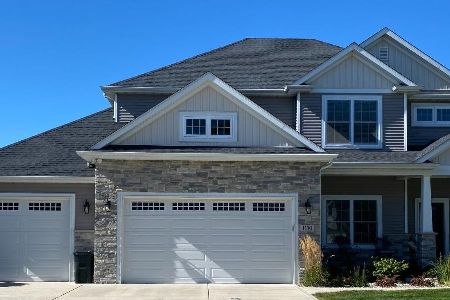940 Highlands Drive, Crown Point, Indiana 46307
$359,900
|
Sold
|
|
| Status: | Closed |
| Sqft: | 3,532 |
| Cost/Sqft: | $102 |
| Beds: | 4 |
| Baths: | 4 |
| Year Built: | 2013 |
| Property Taxes: | $3,767 |
| Days On Market: | 2922 |
| Lot Size: | 0,29 |
Description
Located in the Crown Point School District, walking distance from the Lake County Fair Grounds and Square! Take a look at this stunning 5 bedroom, 3.5 bath home located in the desirable Ellendale Farm Subdivision! This wonderful Cape Cod home is situated on a large corner lot and offers a formal dining room, a bright and airy, open concept kitchen with granite countertops, plenty of cabinets, stainless steel appliances, a pantry and a breakfast area, all tied together with beautiful hardwood floors. The open and inviting living room features a gas fireplace and vaulted ceiling with lengthy windows that allow for plenty of natural daylight. The master bedroom suite located on the main level features a tray ceiling, a master bath with double vanity, a beautifully finished ceramic surround shower and a walk-in closet. The upper level has 3 spacious bedrooms and a full bath. The finished basement offers a 3/4 bath and has plenty of room for a warm yet large family room!
Property Specifics
| Single Family | |
| — | |
| — | |
| 2013 | |
| — | |
| — | |
| No | |
| 0.29 |
| Lake | |
| — | |
| 417 / Annual | |
| — | |
| — | |
| — | |
| 09841308 | |
| 45161815500100 |
Nearby Schools
| NAME: | DISTRICT: | DISTANCE: | |
|---|---|---|---|
|
High School
Crown Point High School |
Not in DB | ||
Property History
| DATE: | EVENT: | PRICE: | SOURCE: |
|---|---|---|---|
| 27 Mar, 2018 | Sold | $359,900 | MRED MLS |
| 14 Feb, 2018 | Under contract | $359,900 | MRED MLS |
| — | Last price change | $363,900 | MRED MLS |
| 22 Jan, 2018 | Listed for sale | $363,900 | MRED MLS |
Room Specifics
Total Bedrooms: 5
Bedrooms Above Ground: 4
Bedrooms Below Ground: 1
Dimensions: —
Floor Type: —
Dimensions: —
Floor Type: —
Dimensions: —
Floor Type: —
Dimensions: —
Floor Type: —
Full Bathrooms: 4
Bathroom Amenities: Separate Shower,Double Sink
Bathroom in Basement: 1
Rooms: —
Basement Description: Finished
Other Specifics
| 2.5 | |
| — | |
| — | |
| — | |
| — | |
| 148X61X140X101 | |
| Dormer | |
| — | |
| — | |
| — | |
| Not in DB | |
| — | |
| — | |
| — | |
| — |
Tax History
| Year | Property Taxes |
|---|---|
| 2018 | $3,767 |
Contact Agent
Nearby Similar Homes
Nearby Sold Comparables
Contact Agent
Listing Provided By
McColly Real Estate





