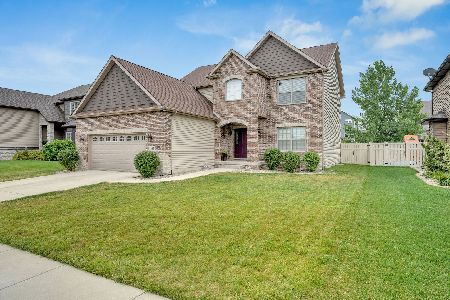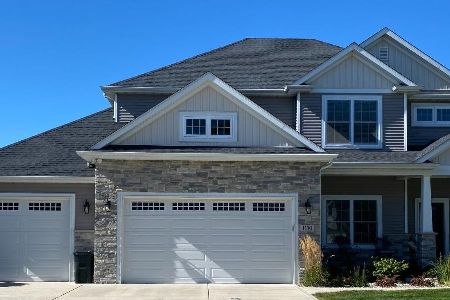946 Highlands Drive, Crown Point, Indiana 46307
$359,900
|
Sold
|
|
| Status: | Closed |
| Sqft: | 2,504 |
| Cost/Sqft: | $144 |
| Beds: | 4 |
| Baths: | 3 |
| Year Built: | 2016 |
| Property Taxes: | $0 |
| Days On Market: | 3600 |
| Lot Size: | 0,00 |
Description
This new 2504 square ft. modern farmhouse by Heartland Builders is nestled in the desirable Ellendale Farm subdivision. Home has 4 beds/2.5 baths, loft area, full basement and 3.5 car garage. Some Amenities included are, large plank wood floors, 3 sided fire place, granite counter tops, high end cabinets, deluxe trim, 90% efficient furnace and so much more! Home is close to town square, shopping and schools. Will be completed end of March 2016
Property Specifics
| Single Family | |
| — | |
| — | |
| 2016 | |
| Full | |
| — | |
| No | |
| — |
| Lake | |
| — | |
| 378 / Annual | |
| Other | |
| Public | |
| Public Sewer | |
| 09168516 | |
| NEW CONSTRUCTION |
Property History
| DATE: | EVENT: | PRICE: | SOURCE: |
|---|---|---|---|
| 10 Jun, 2016 | Sold | $359,900 | MRED MLS |
| 8 Apr, 2016 | Under contract | $359,900 | MRED MLS |
| 15 Mar, 2016 | Listed for sale | $359,900 | MRED MLS |
Room Specifics
Total Bedrooms: 4
Bedrooms Above Ground: 4
Bedrooms Below Ground: 0
Dimensions: —
Floor Type: —
Dimensions: —
Floor Type: —
Dimensions: —
Floor Type: —
Full Bathrooms: 3
Bathroom Amenities: —
Bathroom in Basement: 0
Rooms: Foyer,Recreation Room
Basement Description: Other
Other Specifics
| 3.5 | |
| — | |
| — | |
| — | |
| — | |
| 140X65 | |
| — | |
| Full | |
| — | |
| — | |
| Not in DB | |
| — | |
| — | |
| — | |
| — |
Tax History
| Year | Property Taxes |
|---|
Contact Agent
Nearby Similar Homes
Nearby Sold Comparables
Contact Agent
Listing Provided By
Prime Real Estate





