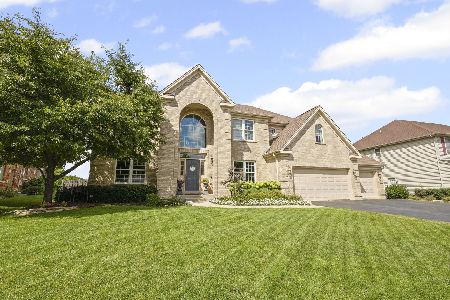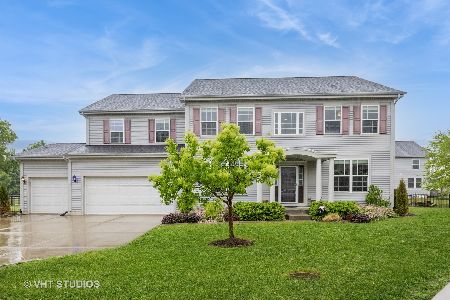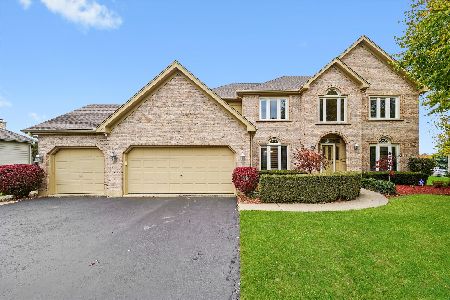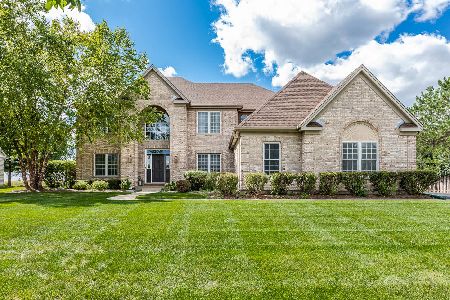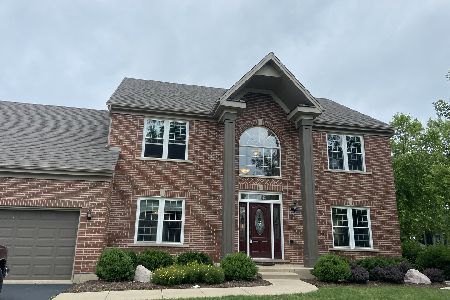930 Legacy Ridge, Algonquin, Illinois 60102
$325,000
|
Sold
|
|
| Status: | Closed |
| Sqft: | 2,541 |
| Cost/Sqft: | $138 |
| Beds: | 3 |
| Baths: | 3 |
| Year Built: | 2003 |
| Property Taxes: | $8,737 |
| Days On Market: | 4817 |
| Lot Size: | 0,39 |
Description
Beautiful & meticulously maintained home w/lrg. open flr plan. Over 2200 sq. ft. of professionally finished basement w/bedroom, full bath, workshop and tons of storage. Watch TV and enjoy the sunset from a lrg 3 season room. Sharp details include lighting, tray ceilings, drapery, plantation shutters, & much more. Great yard backing to open land w/nice views. Inviting entryway w/tile & stamped concrete walk. Low Taxes
Property Specifics
| Single Family | |
| — | |
| Ranch | |
| 2003 | |
| Full | |
| AUGUSTA || | |
| No | |
| 0.39 |
| Mc Henry | |
| Coves | |
| 175 / Annual | |
| Other | |
| Public | |
| Public Sewer, Sewer-Storm | |
| 08148088 | |
| 1836407004 |
Nearby Schools
| NAME: | DISTRICT: | DISTANCE: | |
|---|---|---|---|
|
Grade School
Conley Elementary School |
158 | — | |
|
Middle School
Heineman Middle School |
158 | Not in DB | |
|
High School
Huntley High School |
158 | Not in DB | |
|
Alternate Elementary School
Mackeben Elementary School |
— | Not in DB | |
Property History
| DATE: | EVENT: | PRICE: | SOURCE: |
|---|---|---|---|
| 3 Dec, 2012 | Sold | $325,000 | MRED MLS |
| 5 Nov, 2012 | Under contract | $349,999 | MRED MLS |
| — | Last price change | $359,900 | MRED MLS |
| 29 Aug, 2012 | Listed for sale | $359,900 | MRED MLS |
Room Specifics
Total Bedrooms: 4
Bedrooms Above Ground: 3
Bedrooms Below Ground: 1
Dimensions: —
Floor Type: Carpet
Dimensions: —
Floor Type: Carpet
Dimensions: —
Floor Type: Carpet
Full Bathrooms: 3
Bathroom Amenities: Whirlpool,Separate Shower,Double Sink
Bathroom in Basement: 1
Rooms: Eating Area,Enclosed Porch,Mud Room,Recreation Room
Basement Description: Finished
Other Specifics
| 3 | |
| Concrete Perimeter | |
| Asphalt | |
| Deck, Porch Screened, Storms/Screens | |
| Landscaped | |
| 92X180X126X189 | |
| Unfinished | |
| Full | |
| Vaulted/Cathedral Ceilings, First Floor Bedroom, First Floor Laundry, First Floor Full Bath | |
| Range, Microwave, Dishwasher, Refrigerator, Disposal | |
| Not in DB | |
| Sidewalks, Street Lights, Street Paved | |
| — | |
| — | |
| Gas Log, Gas Starter |
Tax History
| Year | Property Taxes |
|---|---|
| 2012 | $8,737 |
Contact Agent
Nearby Similar Homes
Nearby Sold Comparables
Contact Agent
Listing Provided By
RE/MAX Unlimited Northwest

