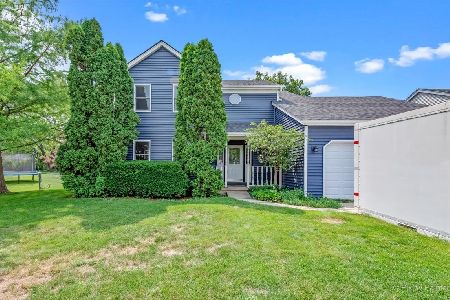940 Patricia Avenue, Elgin, Illinois 60120
$259,900
|
Sold
|
|
| Status: | Closed |
| Sqft: | 2,034 |
| Cost/Sqft: | $128 |
| Beds: | 4 |
| Baths: | 3 |
| Year Built: | 1986 |
| Property Taxes: | $7,613 |
| Days On Market: | 2881 |
| Lot Size: | 0,32 |
Description
Located in desirable Bent Tree subdivision, next to Cobblers Crossing! Hard to find 3 car garage! Beautifully updated home with 4 bedrooms and 2.1 bathrooms. Enter the foyer from the covered porch and proceed to the spacious living room or go straight to the brand new kitchen with a table space. New white shaker style cabinets, granite countertops, undermount sink with a modern gooseneck faucet and brand new stainless steel appliances. Family room with brick fireplace is great for entertainment and family gatherings. Dine in the separate dining room next to the kitchen and living room. Retreat for night to the second floor with 4 bedrooms and 2 full baths. Freshly painted in gray color palette walls, white trims and doors throughout. New flooring and carpet, new light fixtures and updated bathrooms. You can relax on the deck and patio overlooking the backyard and park the cars in a 3-car attached garage. Ready to move in!
Property Specifics
| Single Family | |
| — | |
| — | |
| 1986 | |
| Full | |
| — | |
| No | |
| 0.32 |
| Cook | |
| Bent Tree Village | |
| 0 / Not Applicable | |
| None | |
| Public | |
| Public Sewer | |
| 09878006 | |
| 06071140240000 |
Property History
| DATE: | EVENT: | PRICE: | SOURCE: |
|---|---|---|---|
| 29 May, 2018 | Sold | $259,900 | MRED MLS |
| 12 Mar, 2018 | Under contract | $259,900 | MRED MLS |
| 8 Mar, 2018 | Listed for sale | $259,900 | MRED MLS |
| 27 Mar, 2023 | Sold | $415,000 | MRED MLS |
| 21 Feb, 2023 | Under contract | $425,000 | MRED MLS |
| 5 Jan, 2023 | Listed for sale | $425,000 | MRED MLS |
Room Specifics
Total Bedrooms: 4
Bedrooms Above Ground: 4
Bedrooms Below Ground: 0
Dimensions: —
Floor Type: —
Dimensions: —
Floor Type: —
Dimensions: —
Floor Type: —
Full Bathrooms: 3
Bathroom Amenities: Separate Shower,Soaking Tub
Bathroom in Basement: 0
Rooms: No additional rooms
Basement Description: Partially Finished
Other Specifics
| 3 | |
| — | |
| Asphalt | |
| Deck, Patio | |
| — | |
| 13824 SF | |
| — | |
| Full | |
| — | |
| Range, Microwave, Dishwasher, Refrigerator | |
| Not in DB | |
| — | |
| — | |
| — | |
| Wood Burning |
Tax History
| Year | Property Taxes |
|---|---|
| 2018 | $7,613 |
| 2023 | $7,641 |
Contact Agent
Nearby Similar Homes
Nearby Sold Comparables
Contact Agent
Listing Provided By
Chase Real Estate, LLC










