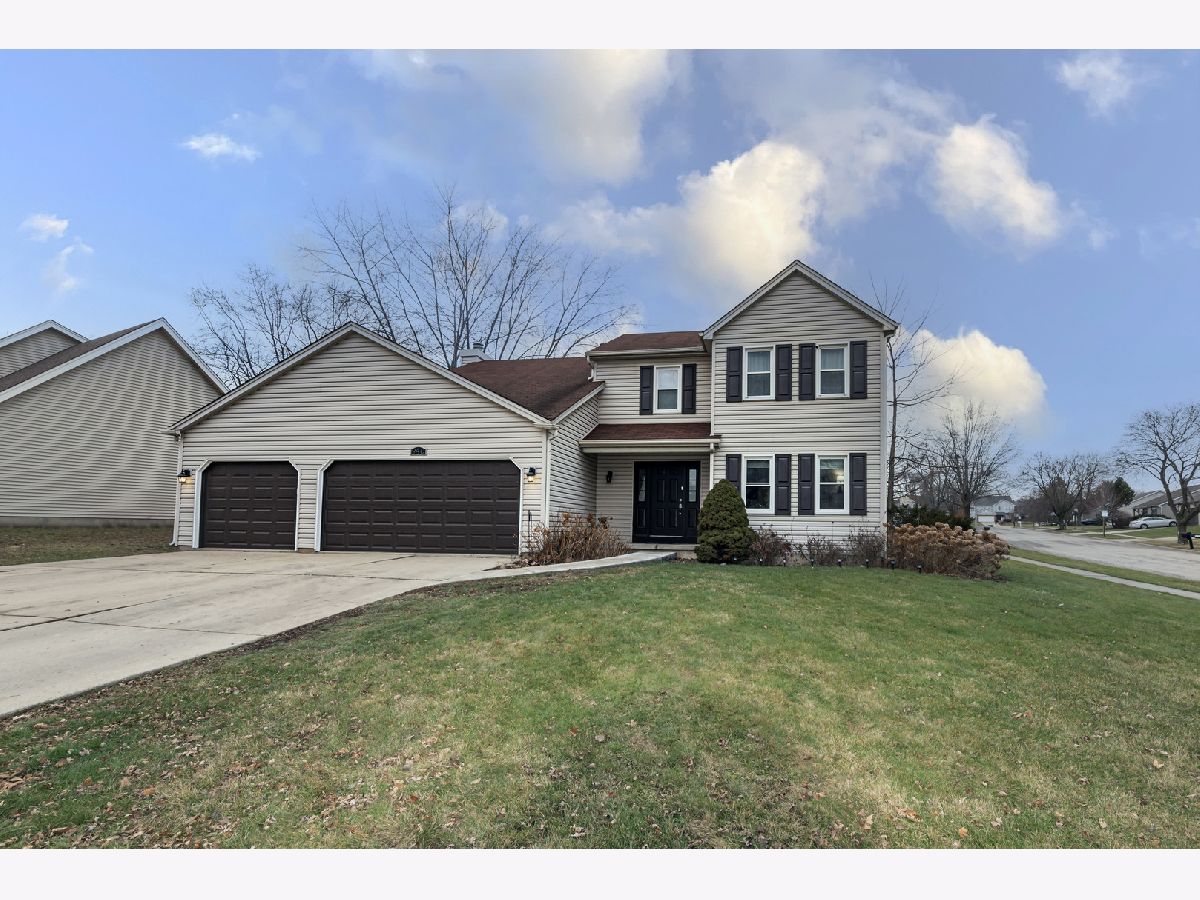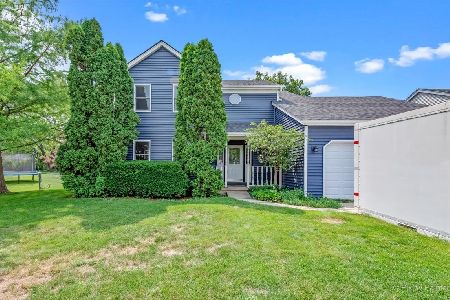940 Patricia Drive, Elgin, Illinois 60120
$415,000
|
Sold
|
|
| Status: | Closed |
| Sqft: | 2,034 |
| Cost/Sqft: | $209 |
| Beds: | 4 |
| Baths: | 3 |
| Year Built: | 1986 |
| Property Taxes: | $7,641 |
| Days On Market: | 1115 |
| Lot Size: | 0,32 |
Description
Welcome to this magnificent move-in ready home located in the sought-after Bent Tree Village neighborhood of Elgin, IL. This stunning 4 bedroom 2.1 bath property is situated on a spacious 1/3-acre corner lot, offering ample space to live, play, and entertain. As you enter the home, you will be greeted by an open floor plan with an updated eat-in kitchen, featuring beautiful white shaker style cabinetry, stunning granite countertops, and modern stainless steel appliances. The updated bathrooms provide a spa-like experience with their sleek and stylish design. The entire home has been updated with new carpet and flooring, giving it a fresh and modern feel. The master bedroom is a true oasis, featuring a walk-in closet and an updated private master bathroom. The finished basement provides even more living space, and with a bathroom rough-in, the possibilities are endless. This property also offers a rare 3 car attached garage, providing ample space for your vehicles, storage, and hobbies.
Property Specifics
| Single Family | |
| — | |
| — | |
| 1986 | |
| — | |
| — | |
| No | |
| 0.32 |
| Cook | |
| Bent Tree Village | |
| 0 / Not Applicable | |
| — | |
| — | |
| — | |
| 11695972 | |
| 06071140240000 |
Property History
| DATE: | EVENT: | PRICE: | SOURCE: |
|---|---|---|---|
| 29 May, 2018 | Sold | $259,900 | MRED MLS |
| 12 Mar, 2018 | Under contract | $259,900 | MRED MLS |
| 8 Mar, 2018 | Listed for sale | $259,900 | MRED MLS |
| 27 Mar, 2023 | Sold | $415,000 | MRED MLS |
| 21 Feb, 2023 | Under contract | $425,000 | MRED MLS |
| 5 Jan, 2023 | Listed for sale | $425,000 | MRED MLS |















Room Specifics
Total Bedrooms: 4
Bedrooms Above Ground: 4
Bedrooms Below Ground: 0
Dimensions: —
Floor Type: —
Dimensions: —
Floor Type: —
Dimensions: —
Floor Type: —
Full Bathrooms: 3
Bathroom Amenities: —
Bathroom in Basement: 0
Rooms: —
Basement Description: Finished,Bathroom Rough-In
Other Specifics
| 3 | |
| — | |
| Concrete | |
| — | |
| — | |
| 0.3174 | |
| — | |
| — | |
| — | |
| — | |
| Not in DB | |
| — | |
| — | |
| — | |
| — |
Tax History
| Year | Property Taxes |
|---|---|
| 2018 | $7,613 |
| 2023 | $7,641 |
Contact Agent
Nearby Similar Homes
Nearby Sold Comparables
Contact Agent
Listing Provided By
Baird & Warner Fox Valley - Geneva









