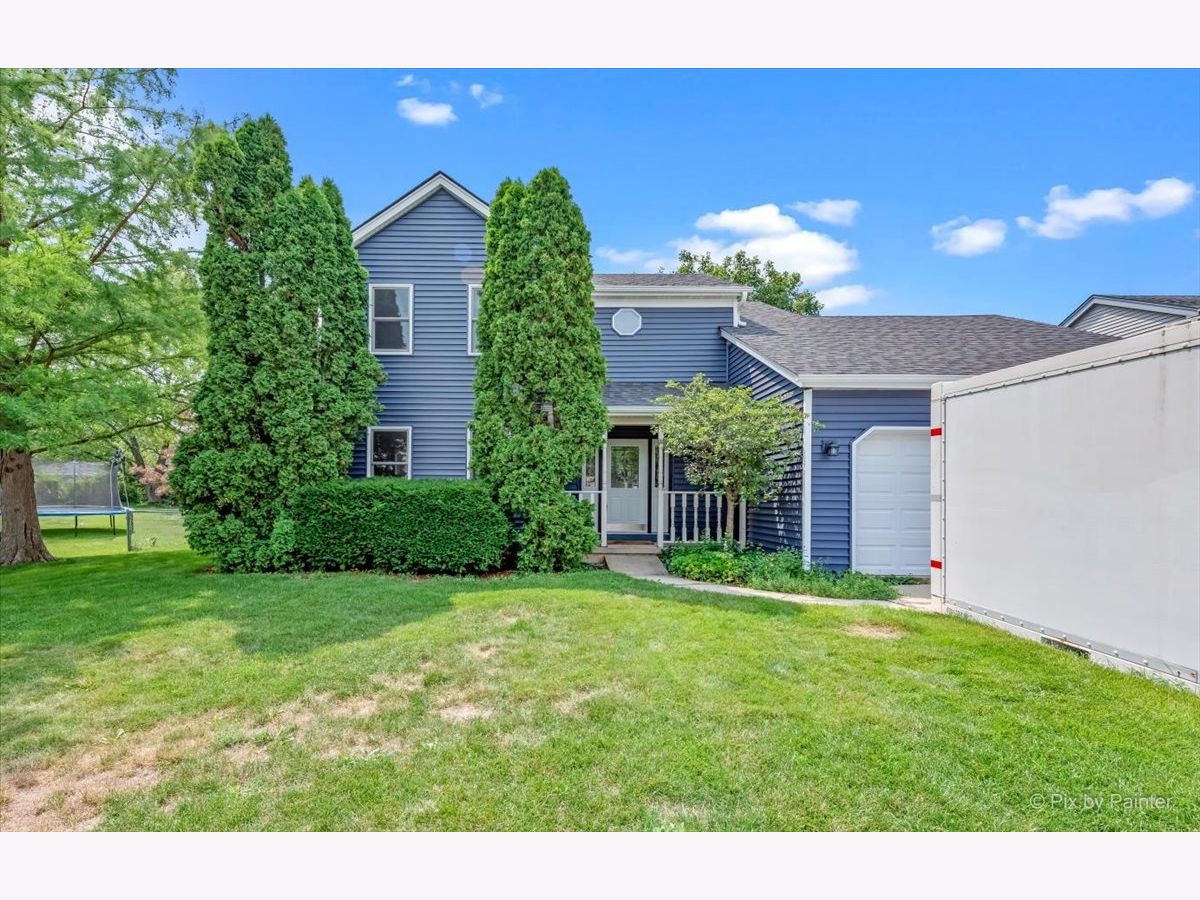1020 Blackhawk Drive, Elgin, Illinois 60120
$285,000
|
Sold
|
|
| Status: | Closed |
| Sqft: | 1,756 |
| Cost/Sqft: | $174 |
| Beds: | 3 |
| Baths: | 3 |
| Year Built: | 1986 |
| Property Taxes: | $5,897 |
| Days On Market: | 1646 |
| Lot Size: | 0,26 |
Description
Welcome Home to this 3 bedroom 2 1/2 baths, 2 story colonial home located in the desirable Bent Tree Village subdivision of Elgin. This home's exterior has been completely updated with new siding, roof, doors (2021) and Anderson windows (2019). Once inside you will enjoy the spacious rooms and well laid out floor plan. The eat in kitchen comes with all stainless steel appliances, walnut counters and copper backsplash, bay window and custom built in wall cabinetry. Cozy up to the fireplace in the first floor family room with views of the expansive fenced in back yard oasis with large partially covered deck for all your outdoor activities. Upstairs you can retreat to the owners suite with its own on-suite and large walk-in closet. The remaining 2 bedrooms also include walk-in closets and share the additional full bathroom on this level. Need additional entertainment/recreational space? This home has it with a large recreation/bonus room in the lower level. Let your new home experience begin here!
Property Specifics
| Single Family | |
| — | |
| Colonial | |
| 1986 | |
| Partial | |
| — | |
| No | |
| 0.26 |
| Cook | |
| Bent Tree Village | |
| — / Not Applicable | |
| None | |
| Public | |
| Public Sewer | |
| 11167761 | |
| 06071140230000 |
Property History
| DATE: | EVENT: | PRICE: | SOURCE: |
|---|---|---|---|
| 2 Aug, 2007 | Sold | $264,000 | MRED MLS |
| 30 Mar, 2007 | Under contract | $274,990 | MRED MLS |
| 19 Mar, 2007 | Listed for sale | $274,990 | MRED MLS |
| 21 Sep, 2021 | Sold | $285,000 | MRED MLS |
| 21 Aug, 2021 | Under contract | $305,000 | MRED MLS |
| 24 Jul, 2021 | Listed for sale | $305,000 | MRED MLS |










































Room Specifics
Total Bedrooms: 3
Bedrooms Above Ground: 3
Bedrooms Below Ground: 0
Dimensions: —
Floor Type: —
Dimensions: —
Floor Type: —
Full Bathrooms: 3
Bathroom Amenities: —
Bathroom in Basement: 0
Rooms: Eating Area,Recreation Room,Foyer
Basement Description: Partially Finished
Other Specifics
| 2 | |
| — | |
| Concrete | |
| Deck, Porch, Roof Deck, Storms/Screens | |
| — | |
| 70X143X78X143 | |
| — | |
| Full | |
| Bookcases | |
| Range, Microwave, Dishwasher, Refrigerator, Washer, Dryer, Disposal, Stainless Steel Appliance(s) | |
| Not in DB | |
| Park, Curbs, Sidewalks, Street Lights, Street Paved | |
| — | |
| — | |
| Wood Burning, Attached Fireplace Doors/Screen, Gas Starter |
Tax History
| Year | Property Taxes |
|---|---|
| 2007 | $3,601 |
| 2021 | $5,897 |
Contact Agent
Nearby Similar Homes
Nearby Sold Comparables
Contact Agent
Listing Provided By
REMAX Horizon










