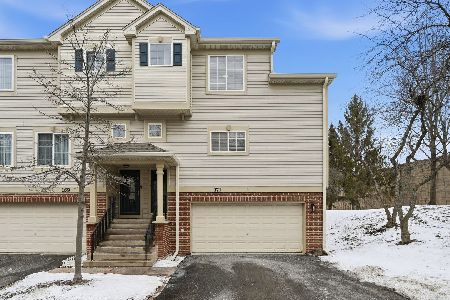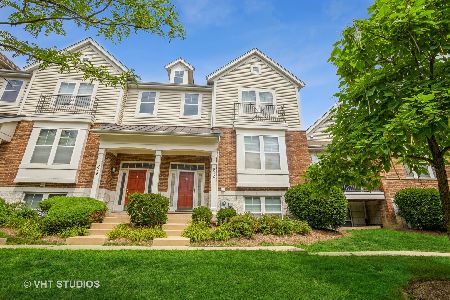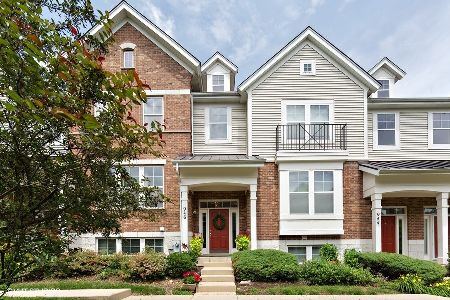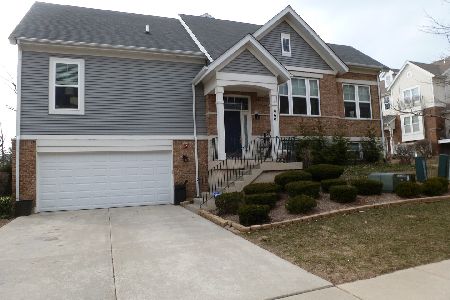940 Tuscany Drive, Streamwood, Illinois 60107
$242,500
|
Sold
|
|
| Status: | Closed |
| Sqft: | 1,500 |
| Cost/Sqft: | $163 |
| Beds: | 3 |
| Baths: | 3 |
| Year Built: | 2009 |
| Property Taxes: | $7,437 |
| Days On Market: | 2402 |
| Lot Size: | 0,00 |
Description
Beautiful large end unit townhome. Gourmet kitchen with 42 inch cabinets. Granite counter tops & tile back splash. Stainless steel appliances. Breakfast bar. Balcony for outdoor entertaining. Living room with vaulted ceilings with large windows bringing in the natural light. Master bedroom with vaulted ceiling. Walk-in & wall closet. Luxury master bathroom with double vanity. Ceramic tile flooring and shower surround. Large 2nd & 3rd bedrooms. Convenient 2nd floor laundry room with extra storage. Huge lower level family room. Extra storage room in lower level. Expanded 2 car garage. Don't miss this one!
Property Specifics
| Condos/Townhomes | |
| 2 | |
| — | |
| 2009 | |
| English | |
| — | |
| No | |
| — |
| Cook | |
| Villas Of Cambridge | |
| 175 / Monthly | |
| Insurance,Exterior Maintenance,Lawn Care,Snow Removal | |
| Public | |
| Public Sewer | |
| 10435485 | |
| 06282081050000 |
Nearby Schools
| NAME: | DISTRICT: | DISTANCE: | |
|---|---|---|---|
|
Grade School
Hilltop Elementary School |
46 | — | |
|
Middle School
Canton Middle School |
46 | Not in DB | |
|
High School
Streamwood High School |
46 | Not in DB | |
Property History
| DATE: | EVENT: | PRICE: | SOURCE: |
|---|---|---|---|
| 20 Jul, 2012 | Sold | $230,000 | MRED MLS |
| 18 May, 2012 | Under contract | $250,000 | MRED MLS |
| 12 Apr, 2012 | Listed for sale | $250,000 | MRED MLS |
| 13 Nov, 2015 | Under contract | $0 | MRED MLS |
| 21 Sep, 2015 | Listed for sale | $0 | MRED MLS |
| 24 Jan, 2020 | Sold | $242,500 | MRED MLS |
| 11 Dec, 2019 | Under contract | $244,500 | MRED MLS |
| — | Last price change | $249,900 | MRED MLS |
| 30 Jun, 2019 | Listed for sale | $259,900 | MRED MLS |
Room Specifics
Total Bedrooms: 3
Bedrooms Above Ground: 3
Bedrooms Below Ground: 0
Dimensions: —
Floor Type: Carpet
Dimensions: —
Floor Type: Carpet
Full Bathrooms: 3
Bathroom Amenities: Double Sink
Bathroom in Basement: 1
Rooms: Eating Area
Basement Description: Finished
Other Specifics
| 2.5 | |
| Concrete Perimeter | |
| — | |
| Balcony, Deck, End Unit | |
| — | |
| 66X34X66X34 | |
| — | |
| Full | |
| Vaulted/Cathedral Ceilings, Hardwood Floors, Second Floor Laundry, Storage | |
| Range, Microwave, Dishwasher, Refrigerator, Washer, Dryer, Disposal, Stainless Steel Appliance(s) | |
| Not in DB | |
| — | |
| — | |
| — | |
| — |
Tax History
| Year | Property Taxes |
|---|---|
| 2012 | $4,981 |
| 2020 | $7,437 |
Contact Agent
Nearby Similar Homes
Nearby Sold Comparables
Contact Agent
Listing Provided By
MisterHomes Real Estate












