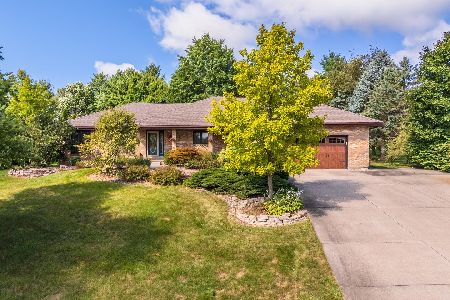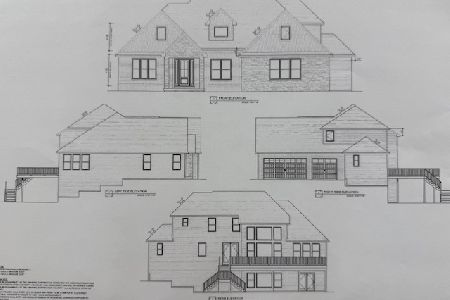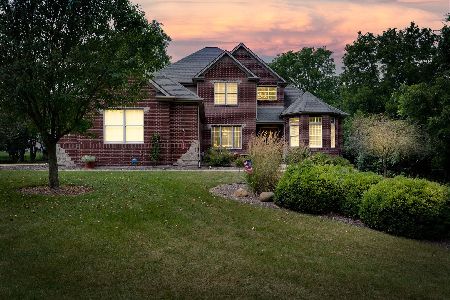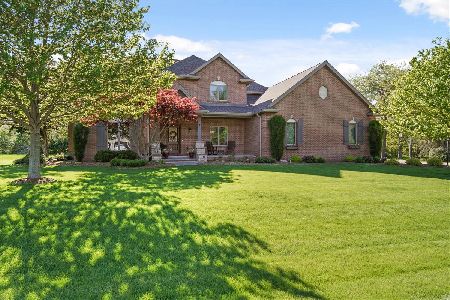9406 Abbey Way, Downs, Illinois 61736
$443,000
|
Sold
|
|
| Status: | Closed |
| Sqft: | 2,466 |
| Cost/Sqft: | $184 |
| Beds: | 5 |
| Baths: | 4 |
| Year Built: | 2006 |
| Property Taxes: | $11,764 |
| Days On Market: | 3438 |
| Lot Size: | 0,00 |
Description
Custom built 1.5 story home in lovely Sherwood subdivision. Beautiful, large lot with trees and no backyard neighbors! Side load 3-car garage. 5 bed 3.5 bath. Beautiful details throughout. 2-story family room! Brazilian Cherry hardwood floors. Cherry cabinets with granite countertops. Oversized first-floor master suite with sitting area, his and her walk-in closets, and vanities. All bedrooms have walk-in closets! Walkout basement with family room, custom bar, theater room, and 5th bedroom with full bath. Fabulous property at a tremendous price! Award-winning Tr-Valley Schools! This wont last!
Property Specifics
| Single Family | |
| — | |
| Traditional | |
| 2006 | |
| Full | |
| — | |
| No | |
| — |
| Mc Lean | |
| Sherwood | |
| 600 / Annual | |
| — | |
| Shared Well | |
| Septic-Private | |
| 10220696 | |
| 2229402007 |
Nearby Schools
| NAME: | DISTRICT: | DISTANCE: | |
|---|---|---|---|
|
Grade School
Tri-valley Elementary |
3 | — | |
|
Middle School
Tri-valley Jr High |
3 | Not in DB | |
|
High School
Tri-valley High School |
3 | Not in DB | |
Property History
| DATE: | EVENT: | PRICE: | SOURCE: |
|---|---|---|---|
| 6 Sep, 2013 | Sold | $436,000 | MRED MLS |
| 29 Jul, 2013 | Under contract | $459,900 | MRED MLS |
| 12 Apr, 2013 | Listed for sale | $595,000 | MRED MLS |
| 29 Nov, 2016 | Sold | $443,000 | MRED MLS |
| 18 Oct, 2016 | Under contract | $453,900 | MRED MLS |
| 12 Jul, 2016 | Listed for sale | $459,900 | MRED MLS |
| 22 Oct, 2021 | Sold | $500,000 | MRED MLS |
| 23 Aug, 2021 | Under contract | $539,900 | MRED MLS |
| — | Last price change | $550,000 | MRED MLS |
| 27 Jul, 2021 | Listed for sale | $550,000 | MRED MLS |
Room Specifics
Total Bedrooms: 5
Bedrooms Above Ground: 5
Bedrooms Below Ground: 0
Dimensions: —
Floor Type: Carpet
Dimensions: —
Floor Type: Carpet
Dimensions: —
Floor Type: Carpet
Dimensions: —
Floor Type: —
Full Bathrooms: 4
Bathroom Amenities: —
Bathroom in Basement: 1
Rooms: Foyer
Basement Description: Partially Finished
Other Specifics
| 3 | |
| — | |
| — | |
| Patio, Deck | |
| Mature Trees,Landscaped | |
| 174.63X224.81X114.66X66.48 | |
| — | |
| Full | |
| First Floor Full Bath, Vaulted/Cathedral Ceilings, Built-in Features, Walk-In Closet(s) | |
| Dishwasher, Refrigerator, Range, Washer, Dryer, Microwave | |
| Not in DB | |
| — | |
| — | |
| — | |
| Gas Log |
Tax History
| Year | Property Taxes |
|---|---|
| 2013 | $12,693 |
| 2016 | $11,764 |
| 2021 | $12,271 |
Contact Agent
Nearby Similar Homes
Nearby Sold Comparables
Contact Agent
Listing Provided By
RE/MAX Choice









