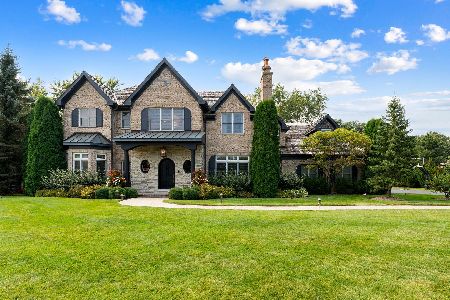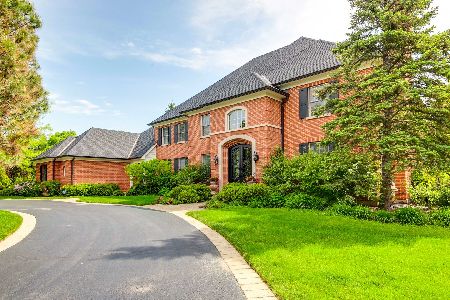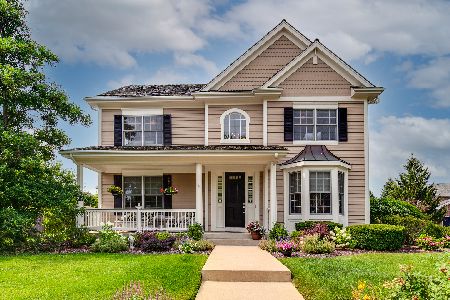941 Carroll Road, Lake Forest, Illinois 60045
$700,000
|
Sold
|
|
| Status: | Closed |
| Sqft: | 2,488 |
| Cost/Sqft: | $287 |
| Beds: | 3 |
| Baths: | 4 |
| Year Built: | 2002 |
| Property Taxes: | $11,048 |
| Days On Market: | 2829 |
| Lot Size: | 0,25 |
Description
An inviting front porch welcomes you to this incredibly charming home. The home features 11' ceilings throughout the first floor, with beautiful window placement, creating an open, airy and spacious environment. Lovely living room and dining room with hardwood floors and plantation shutters. Well appointed kitchen, with loads of cabinetry and prep space overlooks the family room. Family room features a gas fireplace and provides access to the private fenced yard and patio. Super master bedroom with hardwood floors and well-organized walk-in closet. Private bath includes double vanities, whirlpool tub and separate shower. Two privately situated and nicely sized family bedrooms share a hall bath. Finished lower level with recreation/TV area, wet bar, temp controlled wine cellar, 4th bedroom and full bath and an exercise room. Two car attached garage. First floor laundry. Gorgeous views overlooking open space with access to area walking trails. Lawn and snow care provided!
Property Specifics
| Single Family | |
| — | |
| Ranch | |
| 2002 | |
| Full | |
| ADLER | |
| No | |
| 0.25 |
| Lake | |
| Park Lane | |
| 775 / Quarterly | |
| Lawn Care,Snow Removal | |
| Lake Michigan | |
| Public Sewer | |
| 09932800 | |
| 12302070210000 |
Nearby Schools
| NAME: | DISTRICT: | DISTANCE: | |
|---|---|---|---|
|
Grade School
Everett Elementary School |
67 | — | |
|
Middle School
Deer Path Middle School |
67 | Not in DB | |
|
High School
Lake Forest High School |
115 | Not in DB | |
Property History
| DATE: | EVENT: | PRICE: | SOURCE: |
|---|---|---|---|
| 5 Jul, 2011 | Sold | $608,000 | MRED MLS |
| 26 Apr, 2011 | Under contract | $649,900 | MRED MLS |
| 11 Apr, 2011 | Listed for sale | $649,900 | MRED MLS |
| 24 Jul, 2018 | Sold | $700,000 | MRED MLS |
| 21 Jun, 2018 | Under contract | $715,000 | MRED MLS |
| 30 Apr, 2018 | Listed for sale | $715,000 | MRED MLS |
Room Specifics
Total Bedrooms: 4
Bedrooms Above Ground: 3
Bedrooms Below Ground: 1
Dimensions: —
Floor Type: Carpet
Dimensions: —
Floor Type: Carpet
Dimensions: —
Floor Type: Carpet
Full Bathrooms: 4
Bathroom Amenities: Whirlpool,Separate Shower,Double Sink
Bathroom in Basement: 1
Rooms: Exercise Room,Recreation Room
Basement Description: Finished
Other Specifics
| 2 | |
| Concrete Perimeter | |
| Asphalt | |
| — | |
| Fenced Yard,Landscaped | |
| 92 X 69 | |
| — | |
| Full | |
| Hardwood Floors, First Floor Bedroom, First Floor Laundry, First Floor Full Bath | |
| Double Oven, Microwave, Dishwasher, Refrigerator, Washer, Dryer, Disposal, Wine Refrigerator, Cooktop | |
| Not in DB | |
| Sidewalks, Street Paved | |
| — | |
| — | |
| Gas Log, Ventless |
Tax History
| Year | Property Taxes |
|---|---|
| 2011 | $9,130 |
| 2018 | $11,048 |
Contact Agent
Nearby Similar Homes
Nearby Sold Comparables
Contact Agent
Listing Provided By
Griffith, Grant & Lackie







