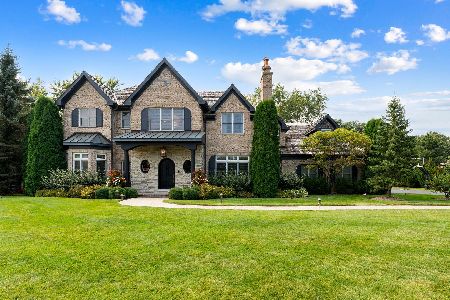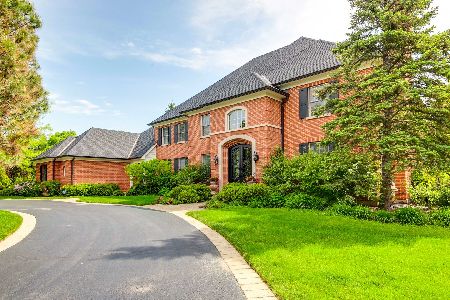951 Carroll Road, Lake Forest, Illinois 60045
$855,000
|
Sold
|
|
| Status: | Closed |
| Sqft: | 2,832 |
| Cost/Sqft: | $300 |
| Beds: | 4 |
| Baths: | 5 |
| Year Built: | 2004 |
| Property Taxes: | $14,027 |
| Days On Market: | 1412 |
| Lot Size: | 0,40 |
Description
Well appointed newer construction home with high ceilings and open floor plan, neutral decor and sought after 1st floor primary suite. It features a brand new cedar shake roof (Aug. 2021) and light and airy interior. Gourmet kitchen with crisp white cabinets and contrasting gray center island, stainless appliances & granite counters, breakfast bar plus a separate breakfast room with access to one of the homes two patios. Large living and dining rooms, private 1st floor den/office and guest powder room. Family room with center fireplace, surround sound and floor to ceiling windows and sliding doors to a large patio. Spacious 1st floor primary bedroom has two walk-in closets, luxury bath with double vanity, soaking tub and separate shower. Three large second floor bedrooms with ample closets and two full baths, one en-suite. The lower level is fully finished and offers a spacious rec room, 5th bedroom, full bath, game room/ workout room and new carpeting. First floor laundry. Spacious yard with pretty landscaping and two patios. Oversized 3-car garage. 2832 SF above grade plus 1600 SF LL, one of the larger lots in the subdivision. Impeccably maintained with many recent improvements including new roof, dishwasher, washer and dryer, ejector pump, carpeting, paint and whole house water purification system. Low association fees. Convenient location with easy access to walking trails, shops, restaurants, award winning schools and LF business district.
Property Specifics
| Single Family | |
| — | |
| — | |
| 2004 | |
| — | |
| — | |
| No | |
| 0.4 |
| Lake | |
| Park Lane | |
| 775 / Quarterly | |
| — | |
| — | |
| — | |
| 11349567 | |
| 12302070200000 |
Nearby Schools
| NAME: | DISTRICT: | DISTANCE: | |
|---|---|---|---|
|
Grade School
Everett Elementary School |
67 | — | |
|
Middle School
Deer Path Middle School |
67 | Not in DB | |
Property History
| DATE: | EVENT: | PRICE: | SOURCE: |
|---|---|---|---|
| 11 May, 2022 | Sold | $855,000 | MRED MLS |
| 26 Mar, 2022 | Under contract | $849,500 | MRED MLS |
| 17 Mar, 2022 | Listed for sale | $849,500 | MRED MLS |

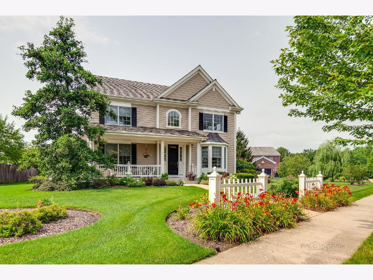
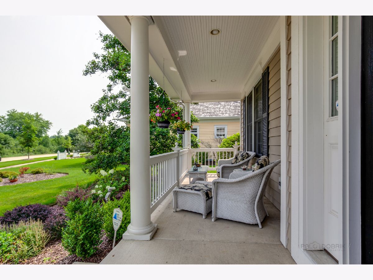
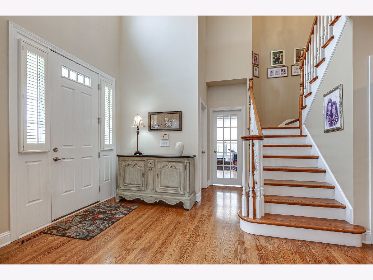
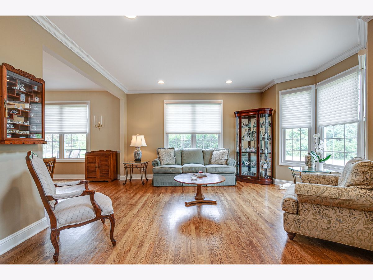
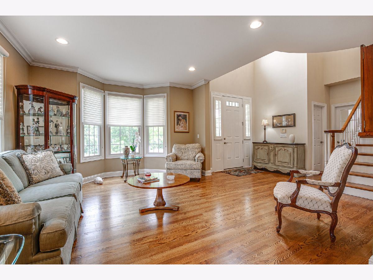
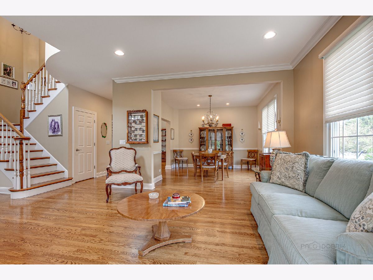
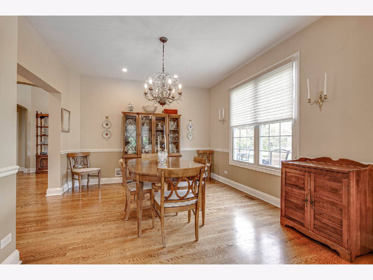
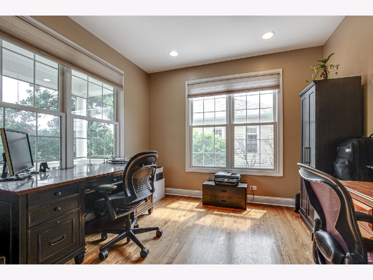
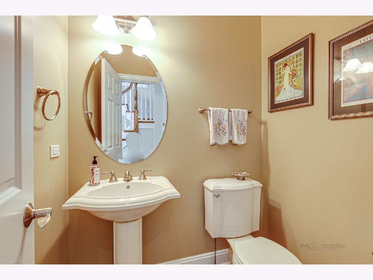
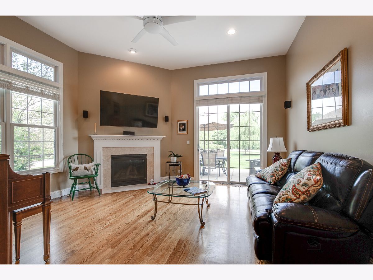
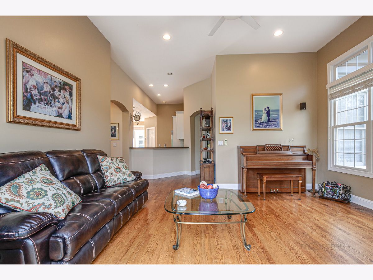
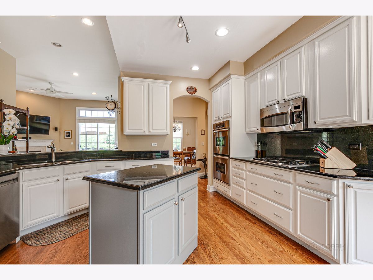
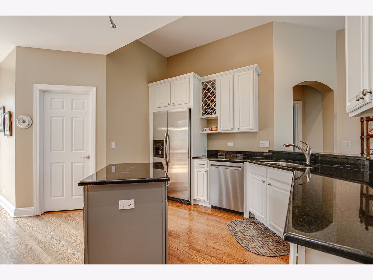
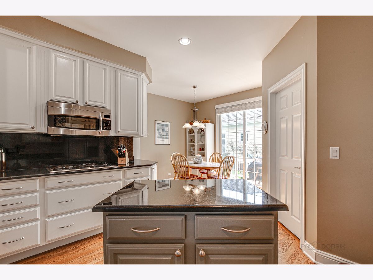
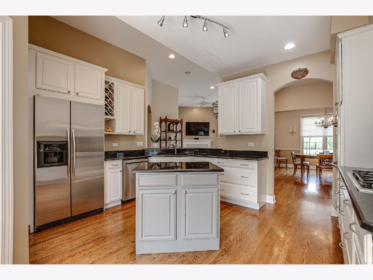
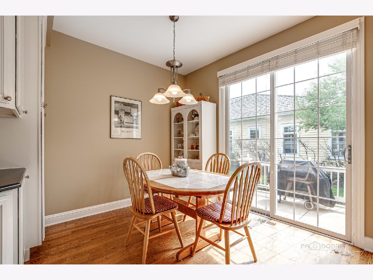
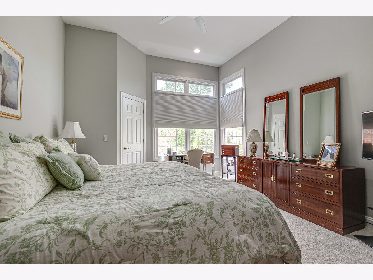
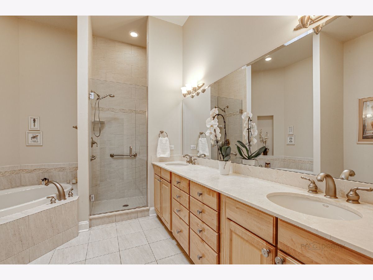
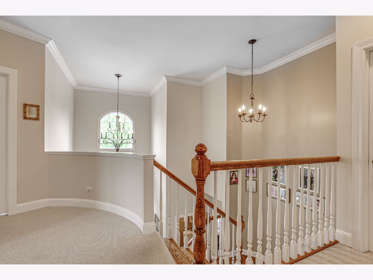
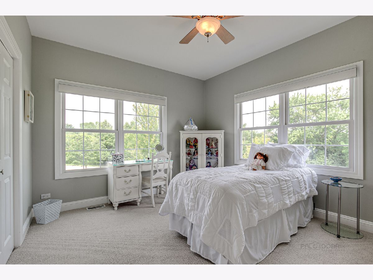
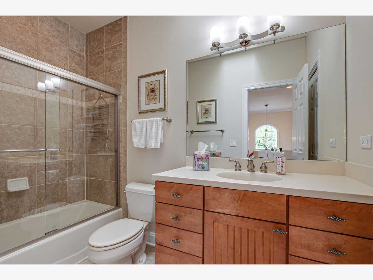
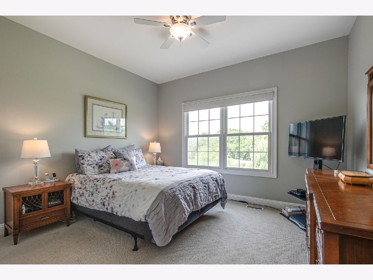
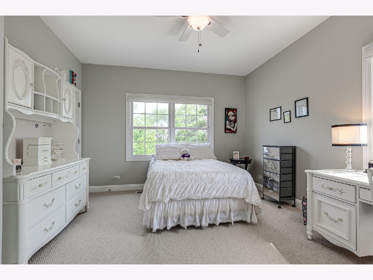
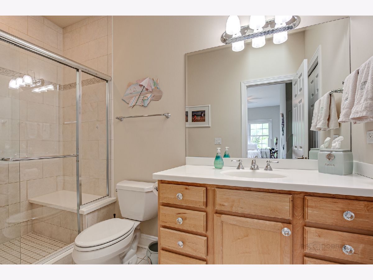
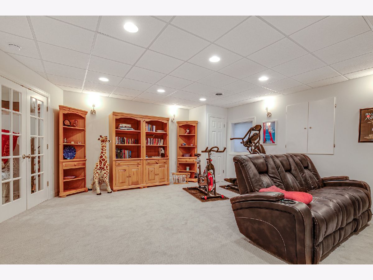
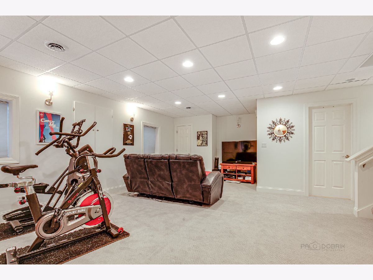
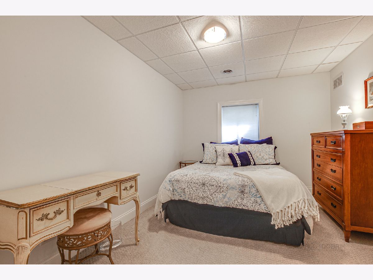
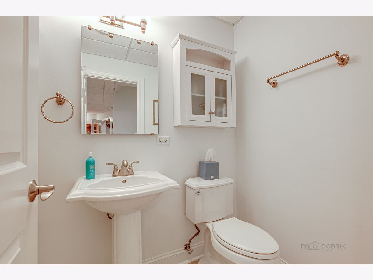
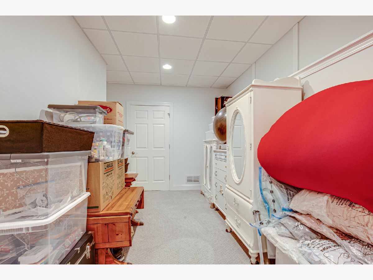
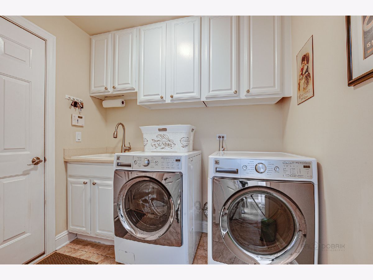
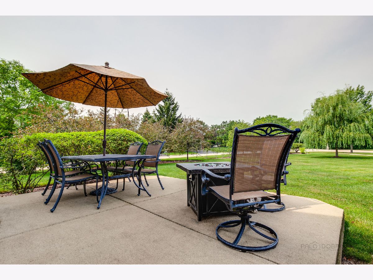
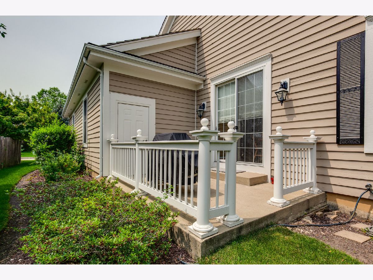
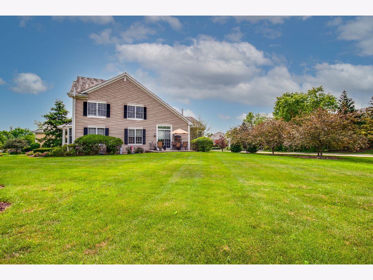
Room Specifics
Total Bedrooms: 5
Bedrooms Above Ground: 4
Bedrooms Below Ground: 1
Dimensions: —
Floor Type: —
Dimensions: —
Floor Type: —
Dimensions: —
Floor Type: —
Dimensions: —
Floor Type: —
Full Bathrooms: 5
Bathroom Amenities: Whirlpool,Separate Shower,Double Sink
Bathroom in Basement: 1
Rooms: —
Basement Description: Finished
Other Specifics
| 3 | |
| — | |
| — | |
| — | |
| — | |
| 139X144X194X92 | |
| — | |
| — | |
| — | |
| — | |
| Not in DB | |
| — | |
| — | |
| — | |
| — |
Tax History
| Year | Property Taxes |
|---|---|
| 2022 | $14,027 |
Contact Agent
Nearby Similar Homes
Nearby Sold Comparables
Contact Agent
Listing Provided By
Compass

