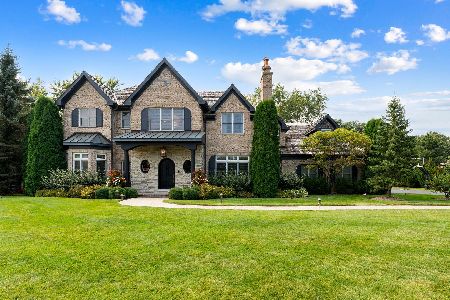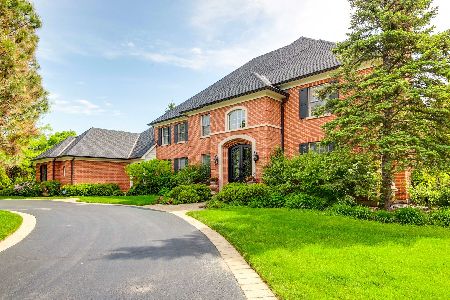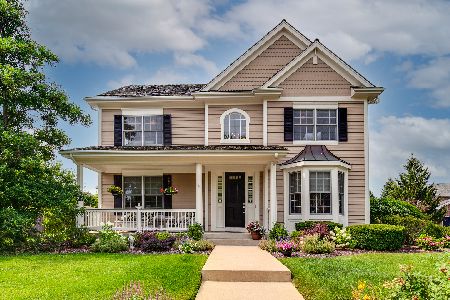950 Symphony Street, Lake Forest, Illinois 60045
$685,000
|
Sold
|
|
| Status: | Closed |
| Sqft: | 2,589 |
| Cost/Sqft: | $290 |
| Beds: | 3 |
| Baths: | 3 |
| Year Built: | 2001 |
| Property Taxes: | $10,279 |
| Days On Market: | 3778 |
| Lot Size: | 0,26 |
Description
Enjoy single floor living at its best. Walk into this one-owner, maintenance-free home and move right in! Open floor plan with hardwood floors, 11 1/2-foot ceilings, upgraded kitchen and baths! Almost 2,600 square feet of living space on the main floor and about 1,400 square feet of finished living space below grade. The eat-in kitchen has granite countertops and upgraded stainless appliances. First floor laundry, large pantries, two patios & fenced-in yard. Front porch. Lower level includes granite countertops, two bedrooms with French doors, bath and contemporary styling. Tons of storage space! Look out your front door to an 26-acre park and be surrounded by ponds and easy access to highways, two train stations to downtown Chicago and shopping.
Property Specifics
| Single Family | |
| — | |
| Ranch | |
| 2001 | |
| Full | |
| — | |
| No | |
| 0.26 |
| Lake | |
| Park Lane | |
| 258 / Monthly | |
| Lawn Care,Snow Removal | |
| Lake Michigan | |
| Public Sewer | |
| 09047409 | |
| 12302070040000 |
Nearby Schools
| NAME: | DISTRICT: | DISTANCE: | |
|---|---|---|---|
|
Grade School
Everett Elementary School |
67 | — | |
|
Middle School
Deer Path Middle School |
67 | Not in DB | |
|
High School
Lake Forest High School |
115 | Not in DB | |
Property History
| DATE: | EVENT: | PRICE: | SOURCE: |
|---|---|---|---|
| 30 Dec, 2015 | Sold | $685,000 | MRED MLS |
| 25 Nov, 2015 | Under contract | $749,900 | MRED MLS |
| — | Last price change | $775,000 | MRED MLS |
| 24 Sep, 2015 | Listed for sale | $775,000 | MRED MLS |
Room Specifics
Total Bedrooms: 5
Bedrooms Above Ground: 3
Bedrooms Below Ground: 2
Dimensions: —
Floor Type: Carpet
Dimensions: —
Floor Type: Carpet
Dimensions: —
Floor Type: Stone
Dimensions: —
Floor Type: —
Full Bathrooms: 3
Bathroom Amenities: Whirlpool,Separate Shower,Double Sink
Bathroom in Basement: 1
Rooms: Bedroom 5,Recreation Room
Basement Description: Finished
Other Specifics
| 2 | |
| Concrete Perimeter | |
| — | |
| Patio | |
| — | |
| 75X150X75X152 | |
| — | |
| Full | |
| Hardwood Floors, First Floor Laundry | |
| — | |
| Not in DB | |
| Sidewalks | |
| — | |
| — | |
| — |
Tax History
| Year | Property Taxes |
|---|---|
| 2015 | $10,279 |
Contact Agent
Nearby Similar Homes
Nearby Sold Comparables
Contact Agent
Listing Provided By
Coldwell Banker Residential







