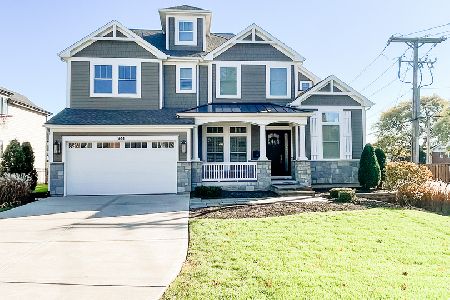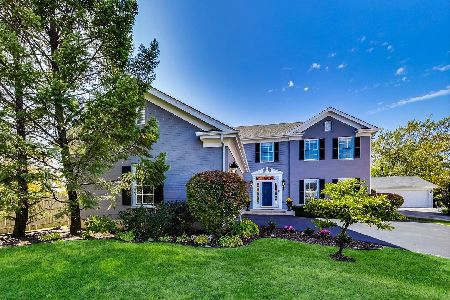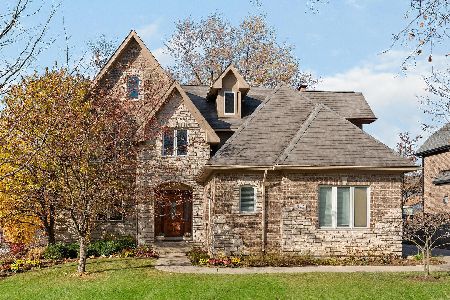941 Thurlow Street, Hinsdale, Illinois 60521
$1,175,000
|
Sold
|
|
| Status: | Closed |
| Sqft: | 4,472 |
| Cost/Sqft: | $267 |
| Beds: | 5 |
| Baths: | 6 |
| Year Built: | 2018 |
| Property Taxes: | $17,351 |
| Days On Market: | 1643 |
| Lot Size: | 0,23 |
Description
Immaculate cedar and stone traditional in sought-after Hinsdale. Residing on a large lot and nestled on a beautiful cul-de-sac, the residence was only built in 2018 and feels brand-new with a transitional design aesthetic, luxurious amenities and a modern open floorplan that facilitates both formal and casual living. Exquisite details and craftsmanship throughout, expressed in hardwood floors, wainscoting, fireplaces, custom window treatments and other character-rich details, contribute to the home's timeless ambiance. A welcoming front porch ushers you inside the grand foyer, where you'll find an elegant formal dining room, walk-in pantry, butler's pantry and stunning entertainer's kitchen. Adorned with custom white cabinetry, quartz countertops, top-of-the-line Thermador appliances and a large island, the kitchen overlooks a bright, sun-lit casual dining area and a generously sized family room anchored by a fireplace. A spectacular office/living room set behind custom-made French doors and a powder room complete this level. Soaring 10-foot ceilings on the main level build a sense of drama that transitions up to the second floor, which boasts 9-foot ceilings. Four bedrooms reside upstairs, including a large owner's suite adorned with a tray ceiling and a gorgeous Carrera marble bath complete with a walk-in shower and free-standing tub. A fifth bedroom upstairs has an adjoining ensuite bath, also ideal as a guest suite or second home office. The finished basement can serve as the year-round entertainment hub with a spacious recreation room, bath and convenient sixth bedroom. Beyond the interiors, there is a three-car garage and a lovely fenced backyard with lush lawn and stone patio for outdoor entertaining. This home has space for everyone and every lifestyle, with tremendous flexibility to grow with life's changes. A premier location within walking distance to Hinsdale Central High School, Madison Elementary School and the community house only adds to the home's enduring allure. Don't let this one get away!
Property Specifics
| Single Family | |
| — | |
| Traditional | |
| 2018 | |
| Full | |
| — | |
| No | |
| 0.23 |
| Du Page | |
| — | |
| — / Not Applicable | |
| None | |
| Lake Michigan | |
| Public Sewer | |
| 11163529 | |
| 0911431041 |
Nearby Schools
| NAME: | DISTRICT: | DISTANCE: | |
|---|---|---|---|
|
Grade School
Madison Elementary School |
181 | — | |
|
Middle School
Hinsdale Middle School |
181 | Not in DB | |
|
High School
Hinsdale Central High School |
86 | Not in DB | |
Property History
| DATE: | EVENT: | PRICE: | SOURCE: |
|---|---|---|---|
| 27 Mar, 2018 | Sold | $1,100,000 | MRED MLS |
| 30 Jan, 2018 | Under contract | $1,199,990 | MRED MLS |
| 25 Jan, 2018 | Listed for sale | $1,199,990 | MRED MLS |
| 30 Aug, 2021 | Sold | $1,175,000 | MRED MLS |
| 9 Aug, 2021 | Under contract | $1,195,000 | MRED MLS |
| 21 Jul, 2021 | Listed for sale | $1,195,000 | MRED MLS |
| 14 Jan, 2022 | Sold | $1,175,000 | MRED MLS |
| 15 Nov, 2021 | Under contract | $1,199,000 | MRED MLS |
| — | Last price change | $1,250,000 | MRED MLS |
| 2 Nov, 2021 | Listed for sale | $1,250,000 | MRED MLS |




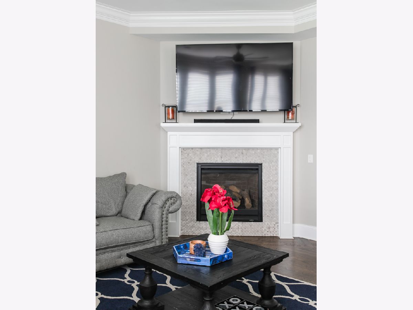
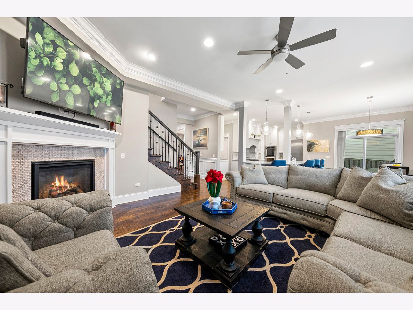
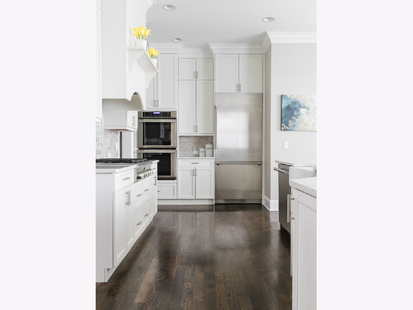
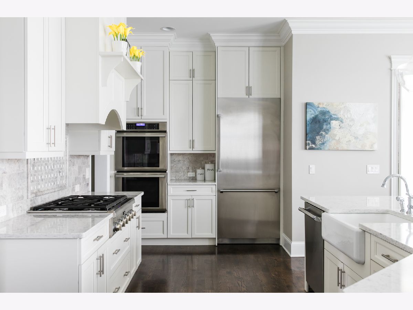

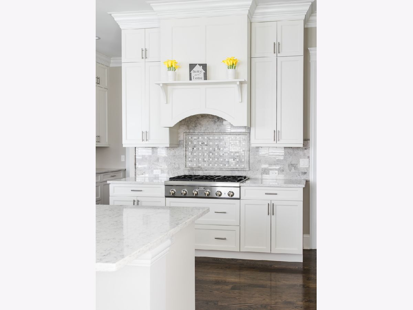
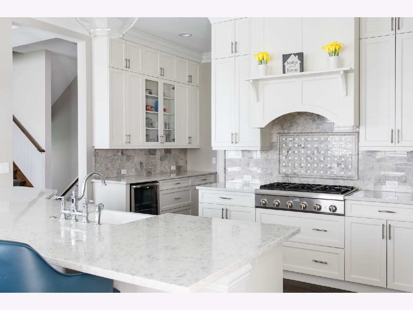
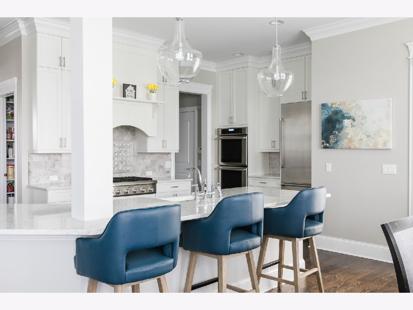


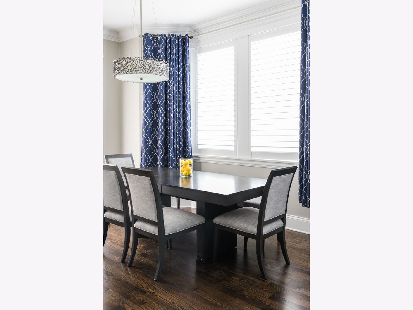

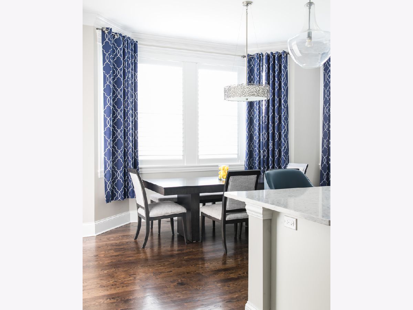



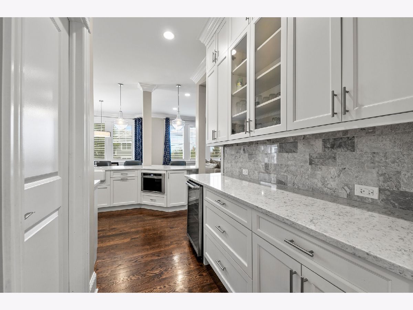

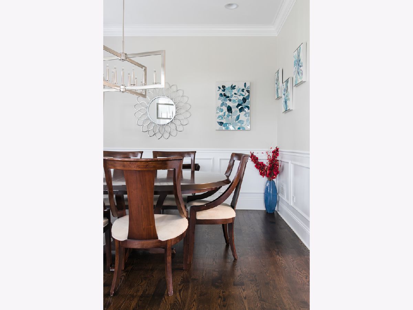




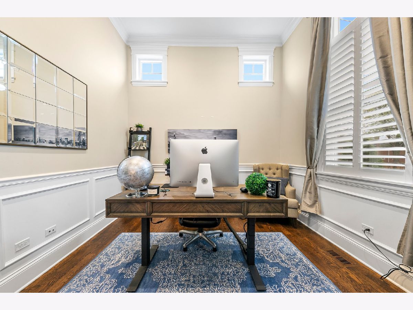


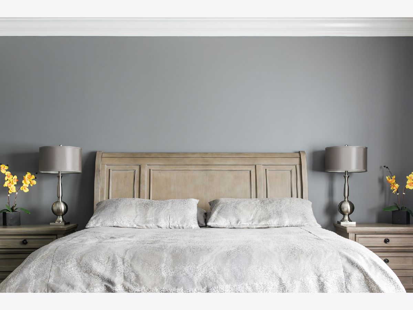


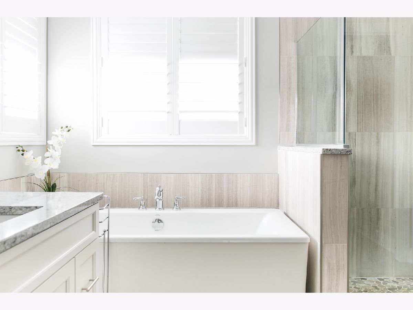
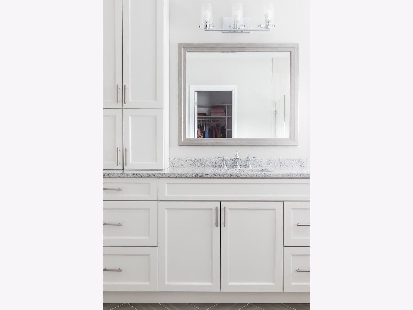
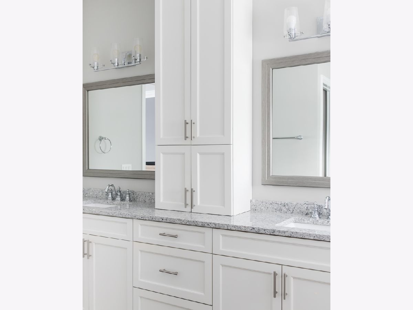
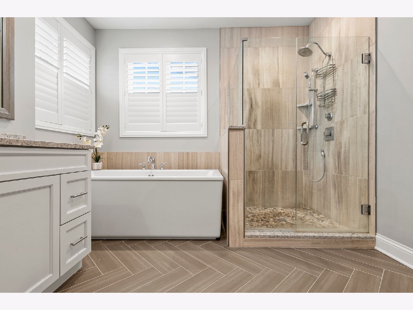

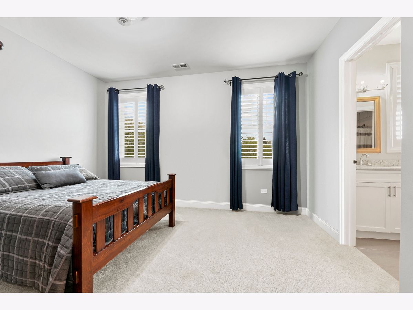


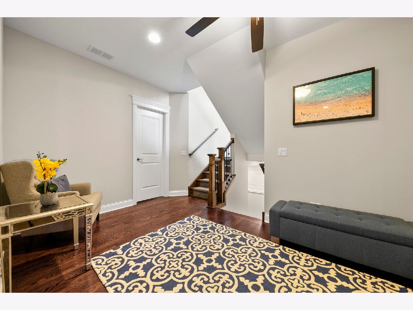
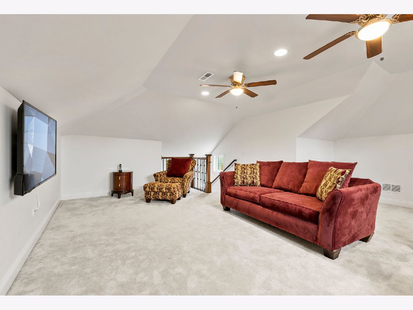
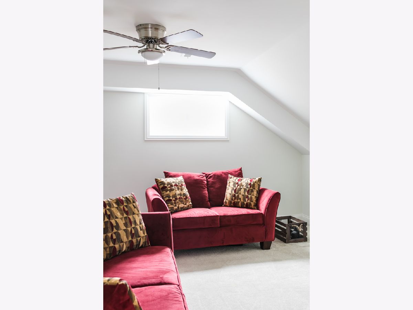

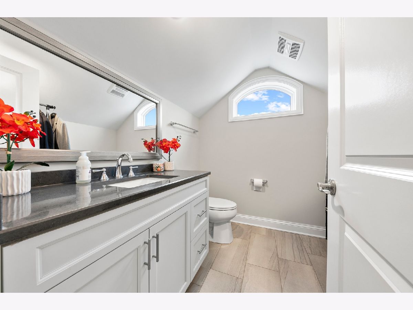
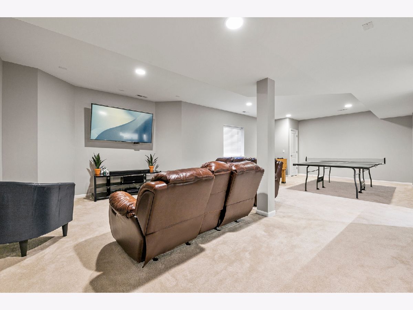
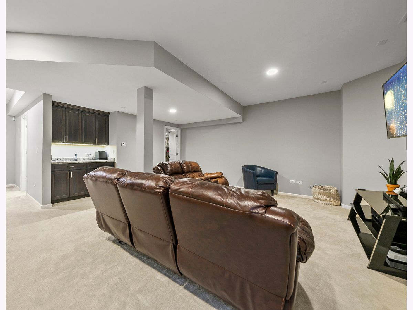
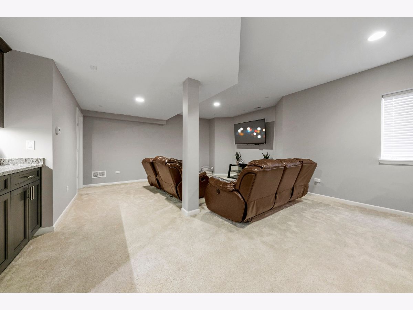
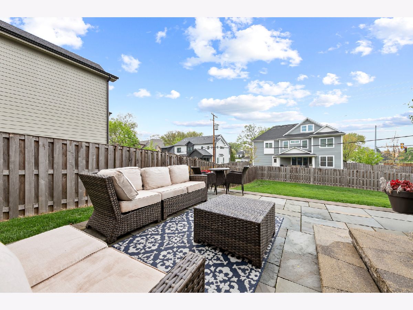
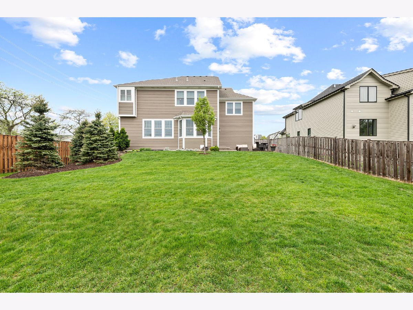
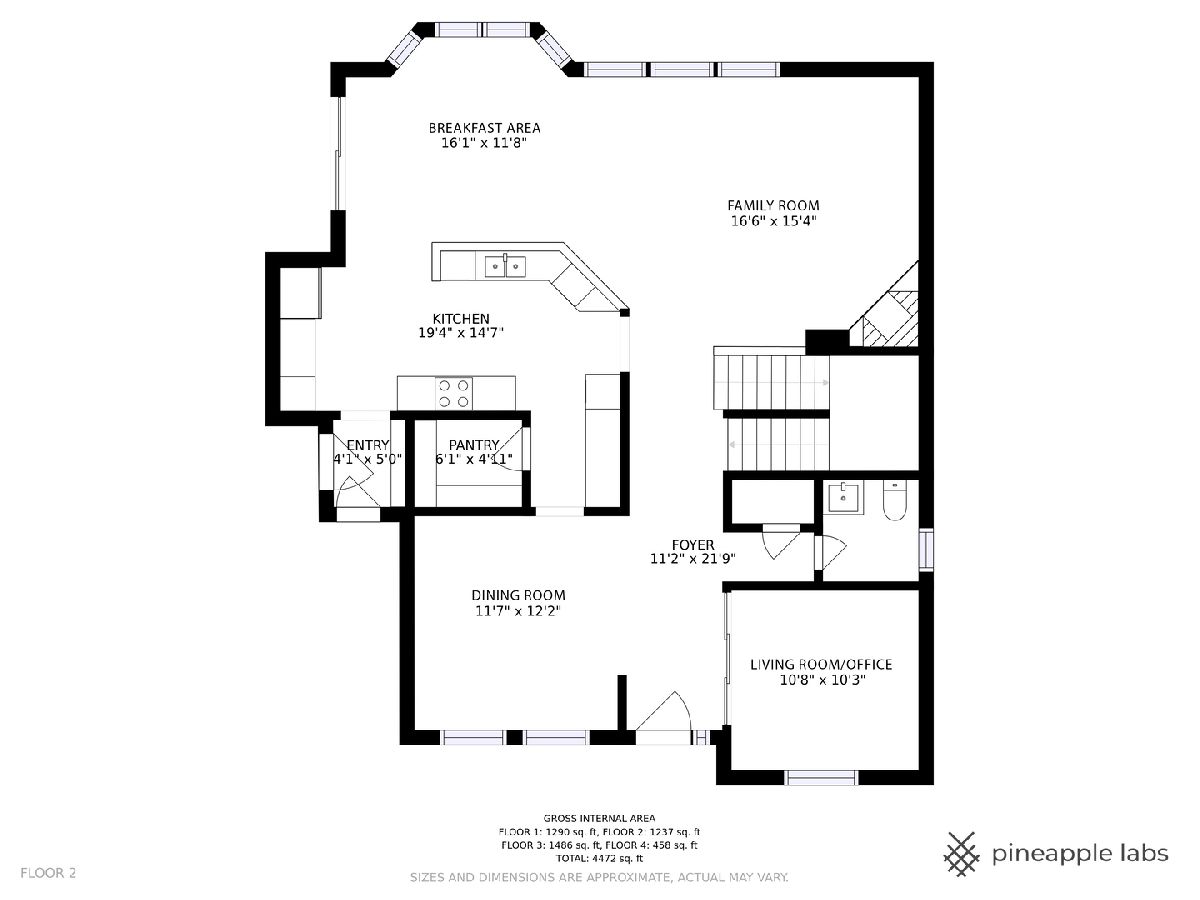
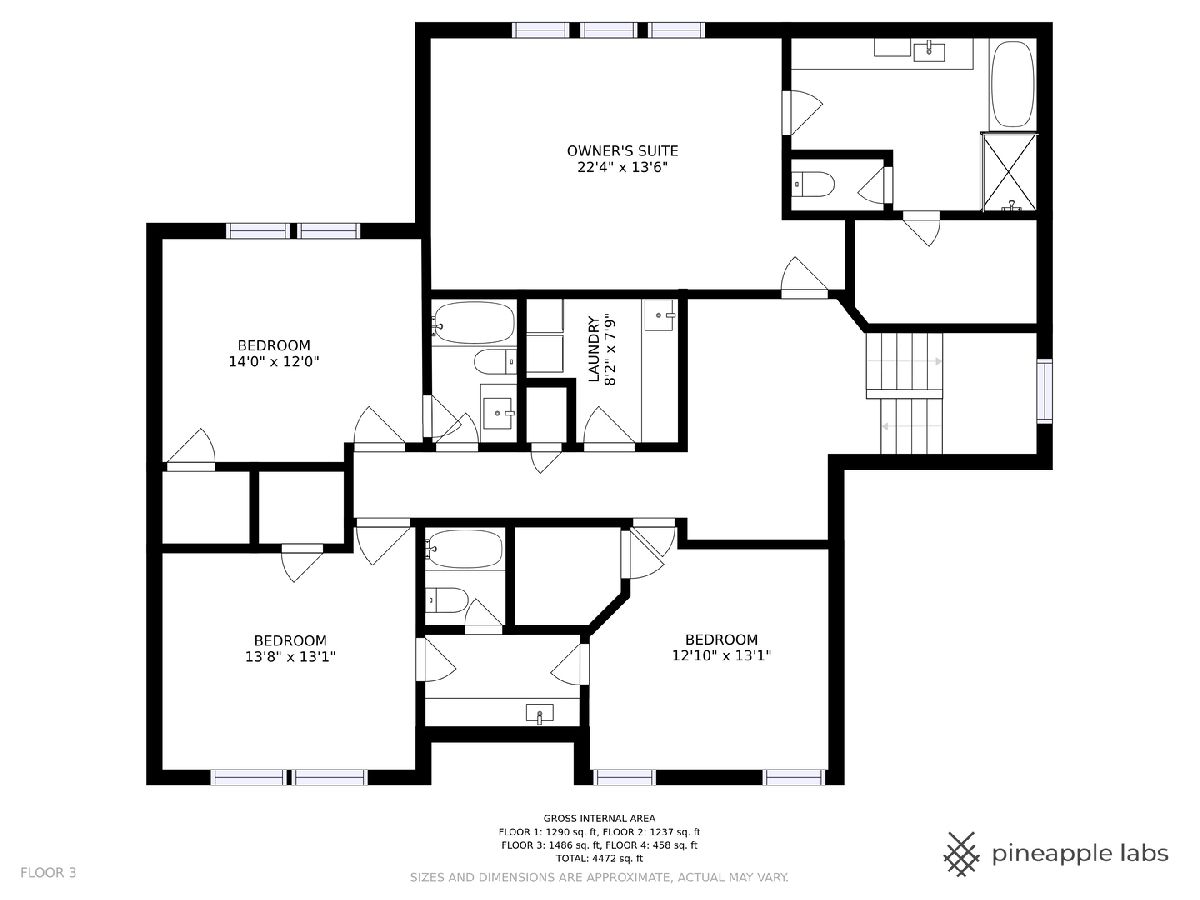

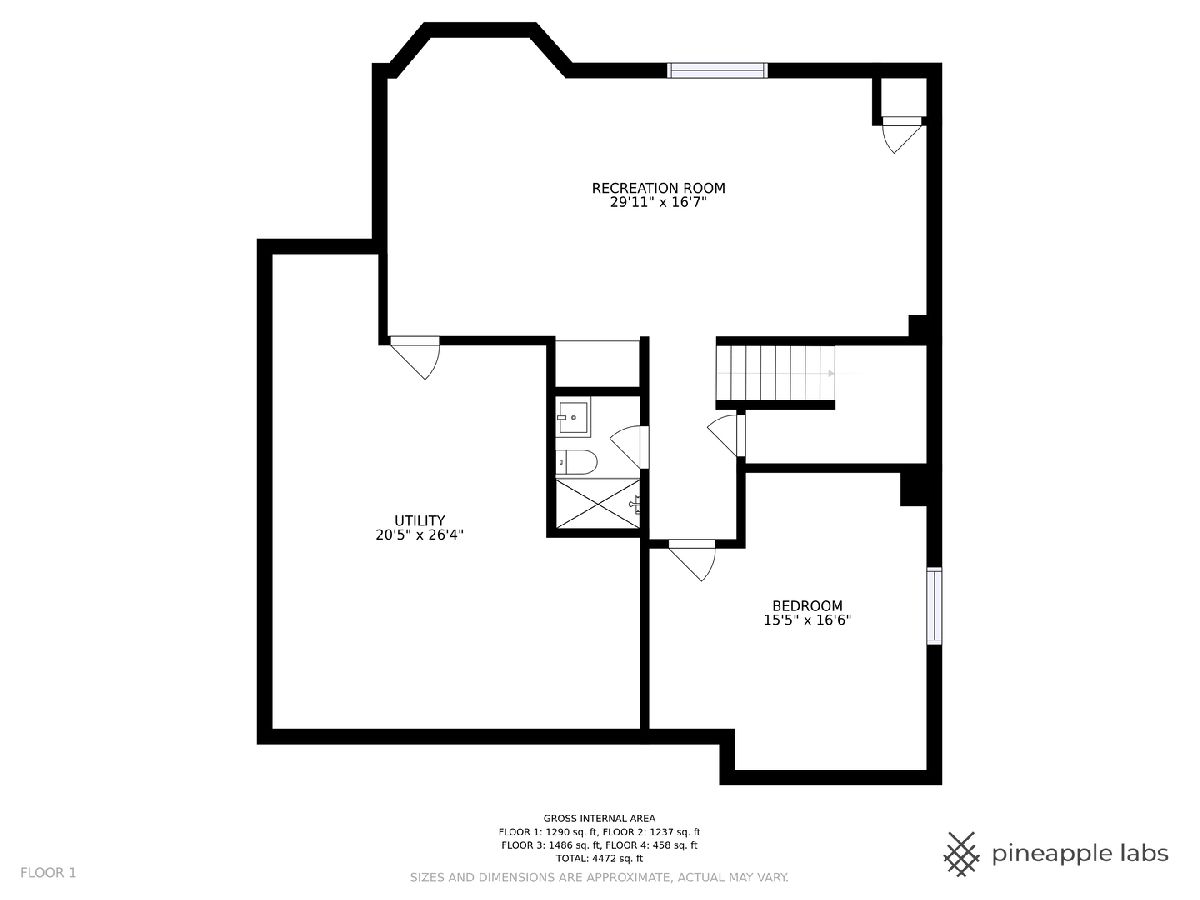
Room Specifics
Total Bedrooms: 6
Bedrooms Above Ground: 5
Bedrooms Below Ground: 1
Dimensions: —
Floor Type: Carpet
Dimensions: —
Floor Type: Carpet
Dimensions: —
Floor Type: Carpet
Dimensions: —
Floor Type: —
Dimensions: —
Floor Type: —
Full Bathrooms: 6
Bathroom Amenities: Separate Shower,Double Sink,Full Body Spray Shower,Soaking Tub
Bathroom in Basement: 1
Rooms: Breakfast Room,Mud Room,Bedroom 5,Bedroom 6,Recreation Room,Foyer,Utility Room-Lower Level,Pantry
Basement Description: Finished
Other Specifics
| 3 | |
| Concrete Perimeter | |
| Concrete | |
| Patio, Porch | |
| Cul-De-Sac,Fenced Yard,Landscaped | |
| 71X142 | |
| — | |
| Full | |
| Vaulted/Cathedral Ceilings, Hardwood Floors, Second Floor Laundry, Walk-In Closet(s) | |
| Double Oven, Microwave, Dishwasher, High End Refrigerator, Stainless Steel Appliance(s), Wine Refrigerator, Cooktop | |
| Not in DB | |
| Sidewalks, Street Lights | |
| — | |
| — | |
| Heatilator |
Tax History
| Year | Property Taxes |
|---|---|
| 2021 | $17,351 |
| 2022 | $17,341 |
Contact Agent
Nearby Similar Homes
Nearby Sold Comparables
Contact Agent
Listing Provided By
Coldwell Banker Realty







