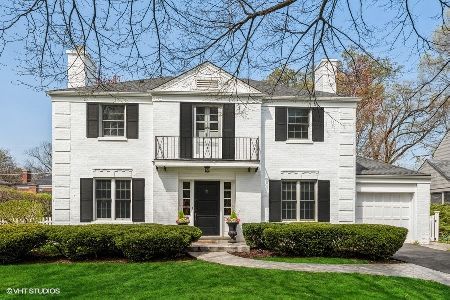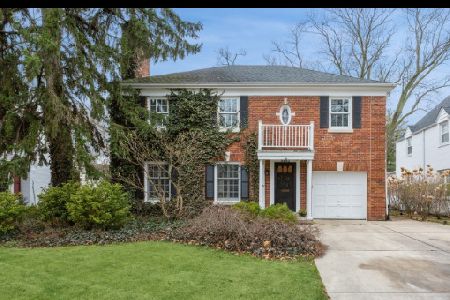9428 Ridgeway Avenue, Evanston, Illinois 60203
$567,500
|
Sold
|
|
| Status: | Closed |
| Sqft: | 2,090 |
| Cost/Sqft: | $277 |
| Beds: | 4 |
| Baths: | 3 |
| Year Built: | 1941 |
| Property Taxes: | $12,429 |
| Days On Market: | 3575 |
| Lot Size: | 0,00 |
Description
Absolutely gorgeous vintage home in sought after section of town. Home has maintained all of its Old World charm, while integrating modern fixtures and aesthetics including ceiling detail, crown molding, wall trim and original hardwood flooring. Marble fireplace with a beautiful mantle. Screened porch accessible from both living room and dining room. Amazing kitchen with a window overlooking large backyard. The cook will love the stainless steel appliances and brand new granite counter tops. The second floor includes 4 bedrooms, hall bath and the master bedroom complete with an en suite bath. This vintage home boasts an amazing finished basement which includes fireplace, storage, and lots of room for entertaining. A few blocks to parks, baseball fields, picnic areas and schools.
Property Specifics
| Single Family | |
| — | |
| Colonial | |
| 1941 | |
| Full | |
| — | |
| No | |
| — |
| Cook | |
| — | |
| 0 / Not Applicable | |
| None | |
| Lake Michigan | |
| Public Sewer | |
| 09202214 | |
| 10141120390000 |
Nearby Schools
| NAME: | DISTRICT: | DISTANCE: | |
|---|---|---|---|
|
Grade School
Walker Elementary School |
65 | — | |
|
Middle School
Chute Middle School |
65 | Not in DB | |
|
High School
Evanston Twp High School |
202 | Not in DB | |
Property History
| DATE: | EVENT: | PRICE: | SOURCE: |
|---|---|---|---|
| 6 Jun, 2016 | Sold | $567,500 | MRED MLS |
| 24 Apr, 2016 | Under contract | $579,900 | MRED MLS |
| 21 Apr, 2016 | Listed for sale | $579,900 | MRED MLS |
Room Specifics
Total Bedrooms: 4
Bedrooms Above Ground: 4
Bedrooms Below Ground: 0
Dimensions: —
Floor Type: Hardwood
Dimensions: —
Floor Type: Hardwood
Dimensions: —
Floor Type: Hardwood
Full Bathrooms: 3
Bathroom Amenities: —
Bathroom in Basement: 0
Rooms: Foyer,Recreation Room,Screened Porch
Basement Description: Partially Finished
Other Specifics
| 1 | |
| — | |
| — | |
| Porch Screened | |
| — | |
| 56 X 131 | |
| Pull Down Stair | |
| Full | |
| Hardwood Floors | |
| Range, Dishwasher, Refrigerator, Washer, Dryer, Disposal | |
| Not in DB | |
| — | |
| — | |
| — | |
| — |
Tax History
| Year | Property Taxes |
|---|---|
| 2016 | $12,429 |
Contact Agent
Nearby Similar Homes
Nearby Sold Comparables
Contact Agent
Listing Provided By
Baird & Warner











