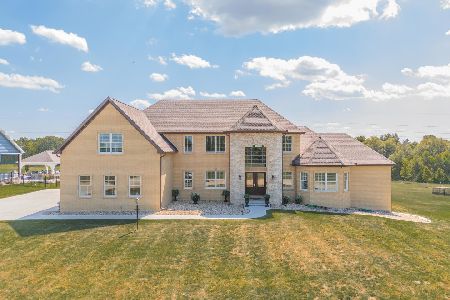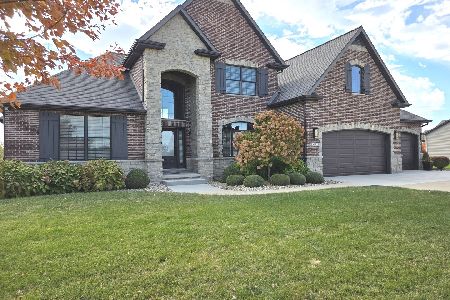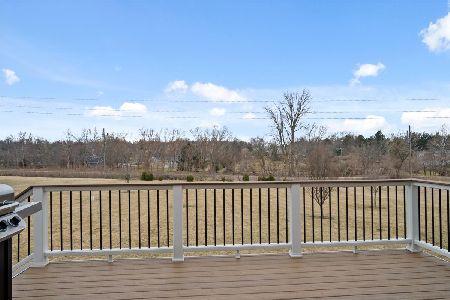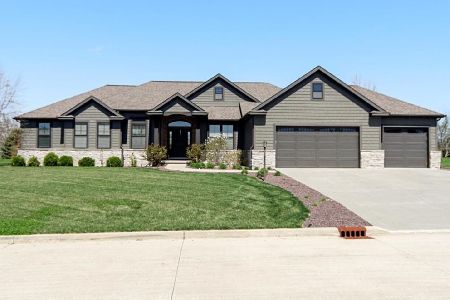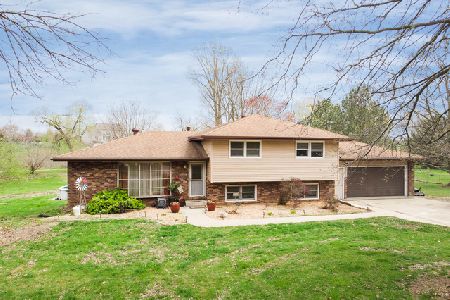9439 Crossbow, Bloomington, Illinois 61705
$402,500
|
Sold
|
|
| Status: | Closed |
| Sqft: | 2,952 |
| Cost/Sqft: | $144 |
| Beds: | 5 |
| Baths: | 4 |
| Year Built: | 2011 |
| Property Taxes: | $10 |
| Days On Market: | 4865 |
| Lot Size: | 1,23 |
Description
Looking for an outdoor lifestyle? Amazing kitchen with granite counters, , custom Amish cabinets, a pantry and a built-in spice rack. Hardwood floors in 2 story family room with a wall of windows, a fireplace, and built-ins. Retire to the main floor master suite with your own private deck, master bath with whirlpool tub and custom shower with body jets and a large walk in closet. Rough-in for central vac. Finished walk-out basement with bedroom,bath,media rm. & wet bar!
Property Specifics
| Single Family | |
| — | |
| Traditional | |
| 2011 | |
| Full,Walkout | |
| — | |
| No | |
| 1.23 |
| Mc Lean | |
| King's Mill | |
| — / Not Applicable | |
| — | |
| Public | |
| Septic-Private | |
| 10230258 | |
| 1334130002 |
Nearby Schools
| NAME: | DISTRICT: | DISTANCE: | |
|---|---|---|---|
|
Grade School
Carlock Elementary |
5 | — | |
|
Middle School
Parkside Jr High |
5 | Not in DB | |
|
High School
Normal Community West High Schoo |
5 | Not in DB | |
Property History
| DATE: | EVENT: | PRICE: | SOURCE: |
|---|---|---|---|
| 17 May, 2013 | Sold | $402,500 | MRED MLS |
| 16 Apr, 2013 | Under contract | $425,000 | MRED MLS |
| 26 Sep, 2012 | Listed for sale | $425,000 | MRED MLS |
| 18 May, 2021 | Sold | $467,000 | MRED MLS |
| 14 Mar, 2021 | Under contract | $450,000 | MRED MLS |
| 12 Mar, 2021 | Listed for sale | $450,000 | MRED MLS |
Room Specifics
Total Bedrooms: 5
Bedrooms Above Ground: 5
Bedrooms Below Ground: 0
Dimensions: —
Floor Type: Carpet
Dimensions: —
Floor Type: Carpet
Dimensions: —
Floor Type: Carpet
Dimensions: —
Floor Type: —
Full Bathrooms: 4
Bathroom Amenities: Whirlpool
Bathroom in Basement: 1
Rooms: Other Room,Family Room,Foyer
Basement Description: Finished
Other Specifics
| 3 | |
| — | |
| — | |
| Patio, Deck | |
| Mature Trees,Landscaped,Pond(s) | |
| 150 X 339 X 154 X 376 | |
| — | |
| Full | |
| First Floor Full Bath, Vaulted/Cathedral Ceilings, Bar-Wet, Built-in Features, Walk-In Closet(s) | |
| Dishwasher, Range, Microwave | |
| Not in DB | |
| — | |
| — | |
| — | |
| Gas Log |
Tax History
| Year | Property Taxes |
|---|---|
| 2013 | $10 |
| 2021 | $11,109 |
Contact Agent
Nearby Similar Homes
Nearby Sold Comparables
Contact Agent
Listing Provided By
Coldwell Banker The Real Estate Group

