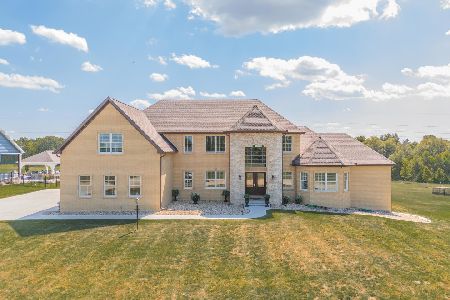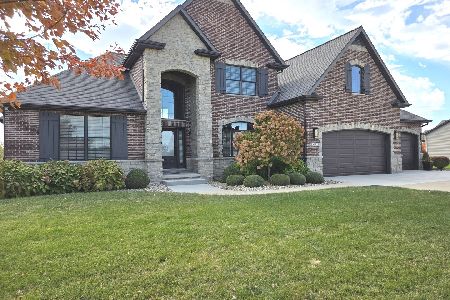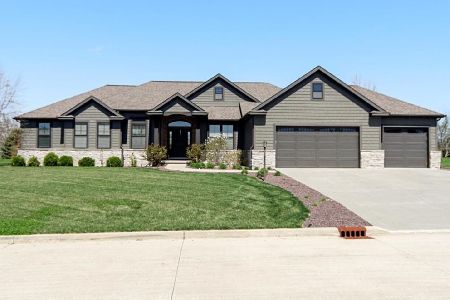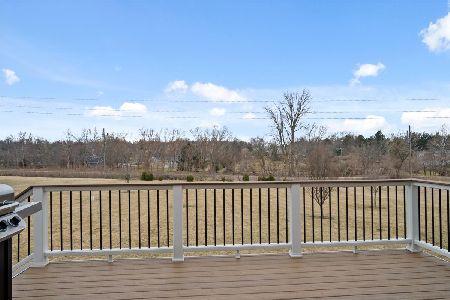9460 Crossbow, Bloomington, Illinois 61704
$410,000
|
Sold
|
|
| Status: | Closed |
| Sqft: | 2,480 |
| Cost/Sqft: | $169 |
| Beds: | 3 |
| Baths: | 4 |
| Year Built: | 2015 |
| Property Taxes: | $320 |
| Days On Market: | 3710 |
| Lot Size: | 0,00 |
Description
Quality build, spacious and open floor plan, beautiful location with country feel, this 4 bedroom, 3 1/2 bath Ranch has it all! Main floor has 10 foot ceilings throughout and 9 foot ceilings in the lower level which features huge family room, theater room, wet bar, 4th bedroom and a full bath. Master suite has walk in closet, walk in shower and jet tub. Kitchen has lots of counter space and cabinets, lovely back splash and screened patio off slider / dinette area. Many upgrades throughout and must be seen to be appreciated.
Property Specifics
| Single Family | |
| — | |
| Ranch | |
| 2015 | |
| Full | |
| — | |
| No | |
| — |
| Mc Lean | |
| King's Mill | |
| — / Not Applicable | |
| — | |
| Public | |
| Septic-Private | |
| 10207038 | |
| 1334129002 |
Nearby Schools
| NAME: | DISTRICT: | DISTANCE: | |
|---|---|---|---|
|
Grade School
Carlock Elementary |
5 | — | |
|
Middle School
Parkside Jr High |
5 | Not in DB | |
|
High School
Normal Community West High Schoo |
5 | Not in DB | |
Property History
| DATE: | EVENT: | PRICE: | SOURCE: |
|---|---|---|---|
| 27 Sep, 2016 | Sold | $410,000 | MRED MLS |
| 8 Jun, 2016 | Under contract | $419,900 | MRED MLS |
| 25 Nov, 2015 | Listed for sale | $429,900 | MRED MLS |
| 18 Jun, 2021 | Sold | $445,000 | MRED MLS |
| 18 Apr, 2021 | Under contract | $450,000 | MRED MLS |
| 14 Apr, 2021 | Listed for sale | $450,000 | MRED MLS |
Room Specifics
Total Bedrooms: 4
Bedrooms Above Ground: 3
Bedrooms Below Ground: 1
Dimensions: —
Floor Type: Carpet
Dimensions: —
Floor Type: Carpet
Dimensions: —
Floor Type: Carpet
Full Bathrooms: 4
Bathroom Amenities: Whirlpool
Bathroom in Basement: 1
Rooms: Foyer
Basement Description: Finished
Other Specifics
| 3 | |
| — | |
| — | |
| Patio, Porch Screened, Porch | |
| — | |
| 270 X 175 X 227 X 42 X 168 | |
| — | |
| Full | |
| First Floor Full Bath, Vaulted/Cathedral Ceilings, Bar-Wet, Built-in Features, Walk-In Closet(s) | |
| Dishwasher, Refrigerator, Range, Microwave | |
| Not in DB | |
| — | |
| — | |
| — | |
| Gas Log |
Tax History
| Year | Property Taxes |
|---|---|
| 2016 | $320 |
| 2021 | $10,267 |
Contact Agent
Nearby Similar Homes
Nearby Sold Comparables
Contact Agent
Listing Provided By
Coldwell Banker The Real Estate Group







