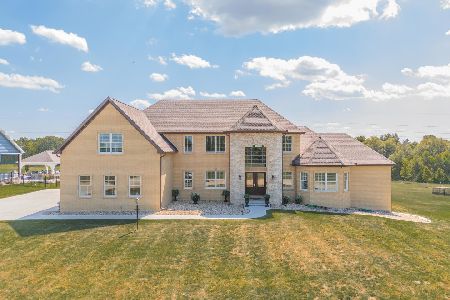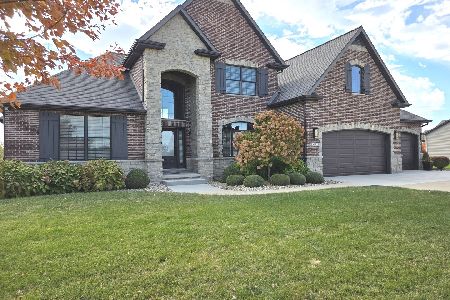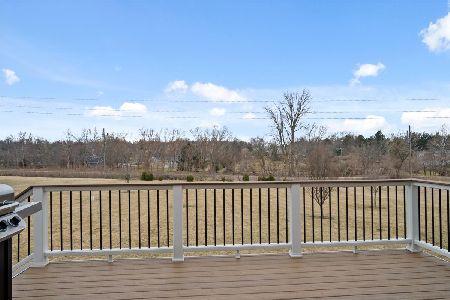9460 Crossbow Drive, Bloomington, Illinois 61705
$445,000
|
Sold
|
|
| Status: | Closed |
| Sqft: | 2,480 |
| Cost/Sqft: | $181 |
| Beds: | 3 |
| Baths: | 4 |
| Year Built: | 2016 |
| Property Taxes: | $10,267 |
| Days On Market: | 1743 |
| Lot Size: | 1,06 |
Description
Feel a million away with this GORGEOUS Ranch Style Home that is located on 1.06 acres just on the other side of Rivian Motors! It features over 4600 sq ft finished, has 5 bedrooms, 3 1/2 bathroom with 10' ceilings on the main level and 9' ceilings in the basement. Main level living room has beautiful custom bookcases and gas fireplace plus the windows has transom style uppers for great natural lighting! Kitchen has full stainless steel Kitchen Aid appliance package that all stays, including convection microwave, plus granite counters, high bar top area for stools and table space. Large master bedroom with added ceiling lighting and wonderful en suite featuring double sink vanity, whirlpool tub, separate shower with rain head and walk in closet. Other two main level bedrooms are wonderfully sized too! Basement has enormous family room (17 x 52!) with wet bar, two more huge bedrooms, plus a full bathroom and plenty of storage space. Spending time outside is something you will want to do here too with the fabulous screened in back patio and beautifully professionally landscaped lot featuring a garden area and firepit. House is wired for surround sound and the lot has a sprinkler system added. Come see how truly incredible this home is!
Property Specifics
| Single Family | |
| — | |
| Ranch | |
| 2016 | |
| Full | |
| — | |
| No | |
| 1.06 |
| Mc Lean | |
| King's Mill | |
| — / Not Applicable | |
| None | |
| Public | |
| Septic-Private | |
| 11051212 | |
| 1334129002 |
Nearby Schools
| NAME: | DISTRICT: | DISTANCE: | |
|---|---|---|---|
|
Grade School
Carlock Elementary |
5 | — | |
|
Middle School
Parkside Jr High |
5 | Not in DB | |
|
High School
Normal Community West High Schoo |
5 | Not in DB | |
Property History
| DATE: | EVENT: | PRICE: | SOURCE: |
|---|---|---|---|
| 27 Sep, 2016 | Sold | $410,000 | MRED MLS |
| 8 Jun, 2016 | Under contract | $419,900 | MRED MLS |
| 25 Nov, 2015 | Listed for sale | $429,900 | MRED MLS |
| 18 Jun, 2021 | Sold | $445,000 | MRED MLS |
| 18 Apr, 2021 | Under contract | $450,000 | MRED MLS |
| 14 Apr, 2021 | Listed for sale | $450,000 | MRED MLS |

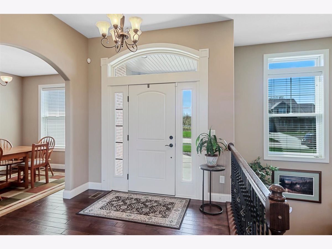
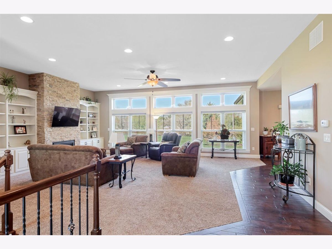
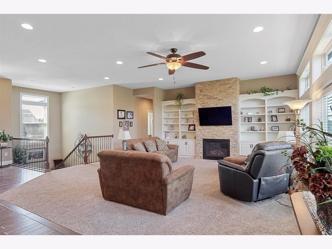
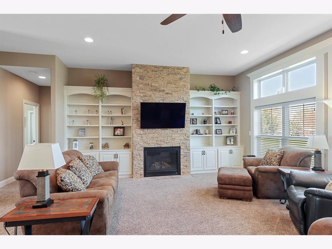
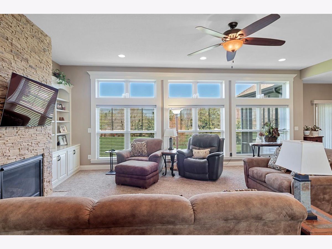
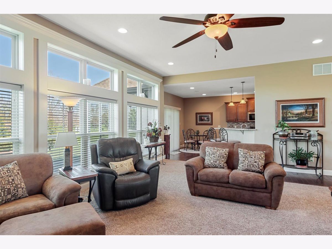
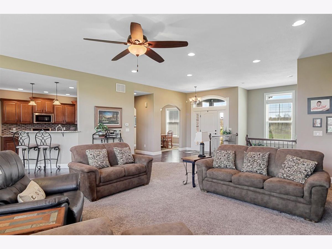
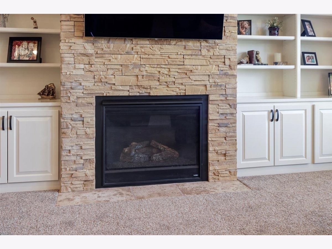
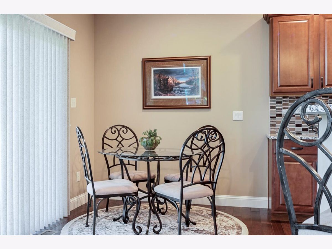
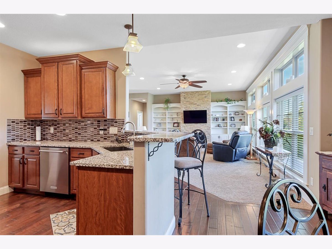
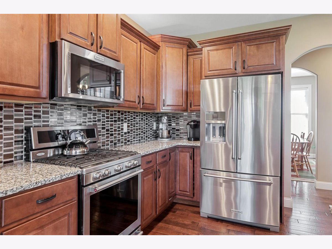
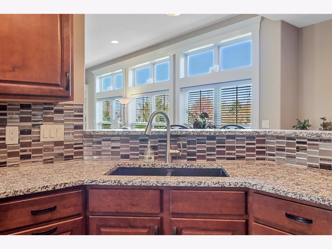
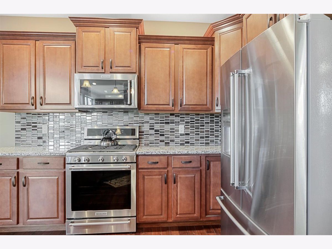
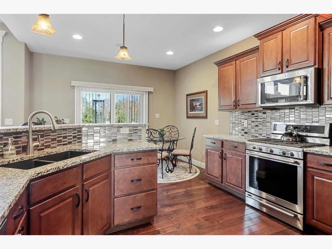
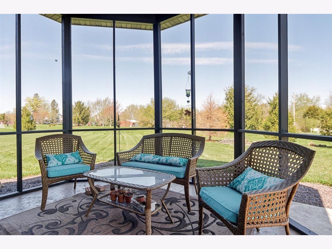
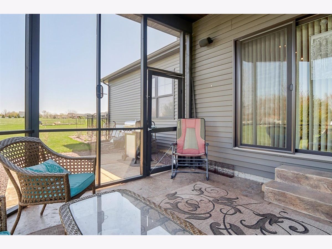

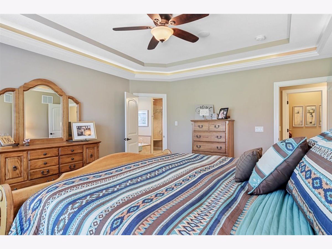
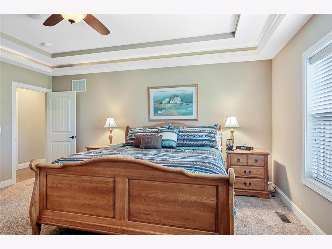
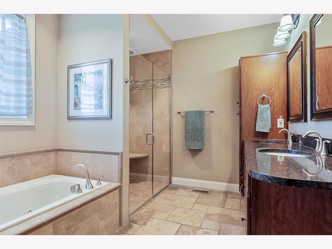
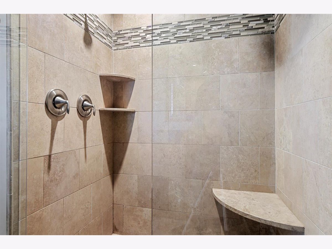
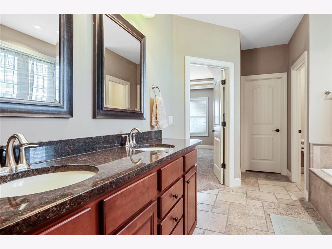
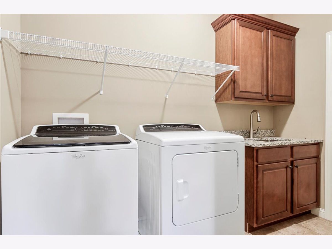

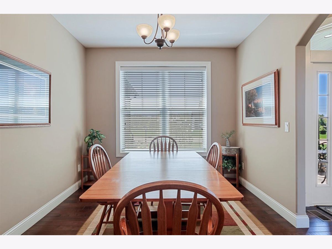
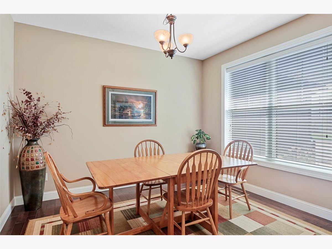
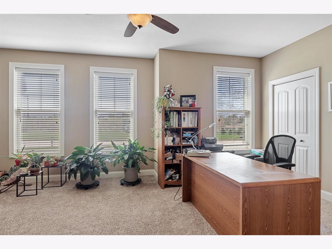
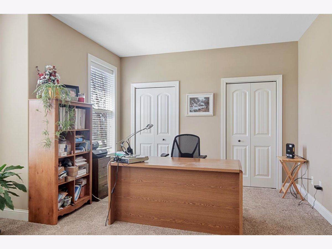
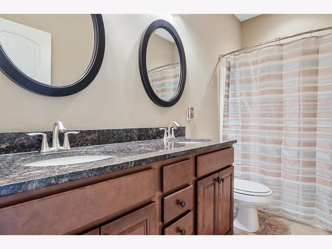
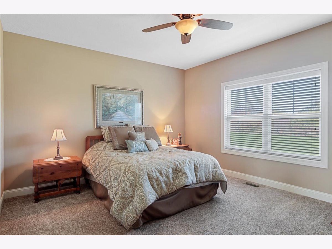
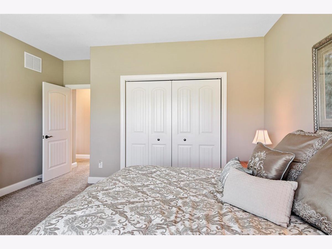
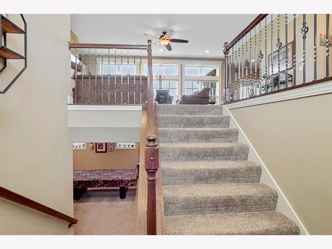

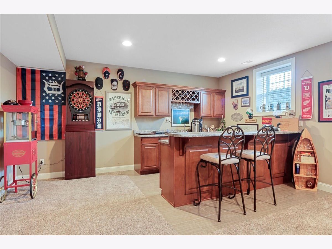





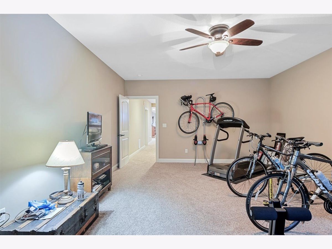
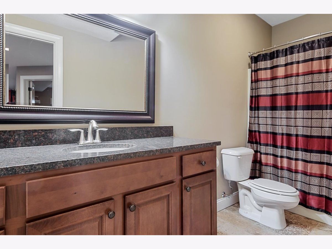
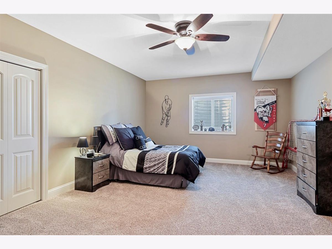
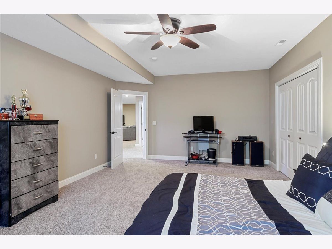



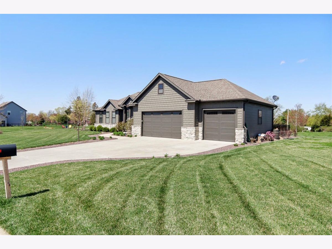


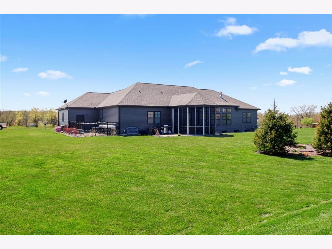
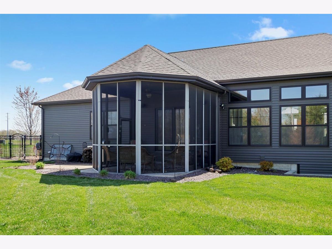
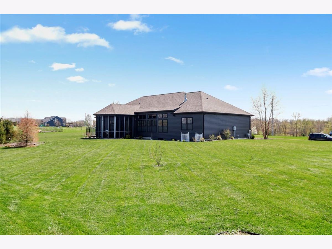
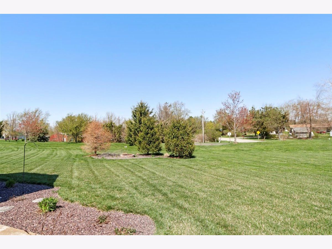
Room Specifics
Total Bedrooms: 5
Bedrooms Above Ground: 3
Bedrooms Below Ground: 2
Dimensions: —
Floor Type: Carpet
Dimensions: —
Floor Type: Carpet
Dimensions: —
Floor Type: Carpet
Dimensions: —
Floor Type: —
Full Bathrooms: 4
Bathroom Amenities: —
Bathroom in Basement: 1
Rooms: Bedroom 5
Basement Description: Finished
Other Specifics
| 3 | |
| — | |
| Concrete | |
| Screened Patio | |
| — | |
| 270 X 175 X 227 X 42 X 168 | |
| — | |
| Full | |
| Bar-Wet, Hardwood Floors, First Floor Bedroom, First Floor Laundry, First Floor Full Bath, Walk-In Closet(s), Bookcases, Ceiling - 10 Foot, Ceiling - 9 Foot, Open Floorplan, Granite Counters, Separate Dining Room | |
| Range, Microwave, Dishwasher, Disposal, Stainless Steel Appliance(s) | |
| Not in DB | |
| Street Paved | |
| — | |
| — | |
| Gas Log |
Tax History
| Year | Property Taxes |
|---|---|
| 2016 | $320 |
| 2021 | $10,267 |
Contact Agent
Nearby Similar Homes
Nearby Sold Comparables
Contact Agent
Listing Provided By
Berkshire Hathaway Central Illinois Realtors

