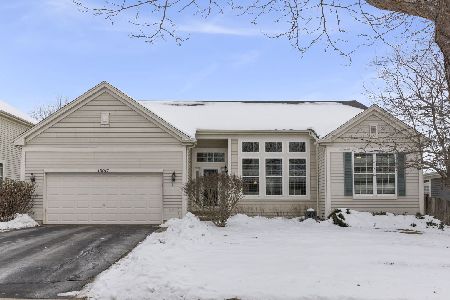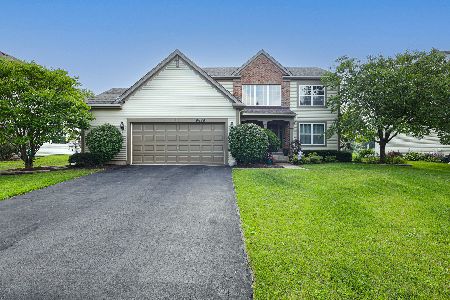9446 Welsh Lane, Huntley, Illinois 60142
$292,000
|
Sold
|
|
| Status: | Closed |
| Sqft: | 2,213 |
| Cost/Sqft: | $136 |
| Beds: | 4 |
| Baths: | 3 |
| Year Built: | 2004 |
| Property Taxes: | $7,000 |
| Days On Market: | 2698 |
| Lot Size: | 0,19 |
Description
Meticulously maintained and move in ready home, and it has great private views of the pond! You will fall in love with great features like new hardwoods floors, charming front porch, stone fireplace and a very large oversized garage. The kitchen really is the heart of the home with center island, stainless appliances, granite counters and new tile backsplash all overlooking the family room. Great floor plan for entertaining and everyday living. The family room has an awesome stone fireplace and large windows to enjoy the wonderful views in all seasons. Sliding glass doors leads to the Large brick paver patio overlooking the pond. Upstairs the Master Suite features a cathedral ceiling walk-in closet and ensuite with dual vanity. The other 3 bedrooms share the hall bath. Plenty of opportunity for additional hang out space in the unfinished basement with rough-in. Brand new AC unit Sept 2018!! Minutes from Centegra Health, Randall Rd shopping & I90.
Property Specifics
| Single Family | |
| — | |
| — | |
| 2004 | |
| Full | |
| ZINNIA | |
| Yes | |
| 0.19 |
| Mc Henry | |
| Covington Lakes | |
| 395 / Annual | |
| Other | |
| Public | |
| Public Sewer | |
| 10060817 | |
| 1821279006 |
Nearby Schools
| NAME: | DISTRICT: | DISTANCE: | |
|---|---|---|---|
|
Grade School
Chesak Elementary School |
158 | — | |
|
Middle School
Martin Elementary School |
158 | Not in DB | |
|
High School
Huntley High School |
158 | Not in DB | |
Property History
| DATE: | EVENT: | PRICE: | SOURCE: |
|---|---|---|---|
| 26 Oct, 2018 | Sold | $292,000 | MRED MLS |
| 19 Sep, 2018 | Under contract | $299,900 | MRED MLS |
| 31 Aug, 2018 | Listed for sale | $299,900 | MRED MLS |
| 15 Sep, 2025 | Sold | $479,900 | MRED MLS |
| 3 Aug, 2025 | Under contract | $469,900 | MRED MLS |
| 29 Jul, 2025 | Listed for sale | $469,900 | MRED MLS |
Room Specifics
Total Bedrooms: 4
Bedrooms Above Ground: 4
Bedrooms Below Ground: 0
Dimensions: —
Floor Type: Carpet
Dimensions: —
Floor Type: Carpet
Dimensions: —
Floor Type: Carpet
Full Bathrooms: 3
Bathroom Amenities: Double Sink
Bathroom in Basement: 0
Rooms: Eating Area
Basement Description: Unfinished,Bathroom Rough-In
Other Specifics
| 2.5 | |
| Concrete Perimeter | |
| Asphalt | |
| Porch, Brick Paver Patio | |
| Pond(s),Water View | |
| 70X120 | |
| — | |
| Full | |
| Vaulted/Cathedral Ceilings, Hardwood Floors, First Floor Laundry | |
| Range, Microwave, Dishwasher, Refrigerator, Washer, Dryer, Disposal, Stainless Steel Appliance(s) | |
| Not in DB | |
| Park, Lake, Curbs, Sidewalks, Street Lights, Street Paved | |
| — | |
| — | |
| Gas Log |
Tax History
| Year | Property Taxes |
|---|---|
| 2018 | $7,000 |
| 2025 | $8,522 |
Contact Agent
Nearby Similar Homes
Nearby Sold Comparables
Contact Agent
Listing Provided By
Redfin Corporation





