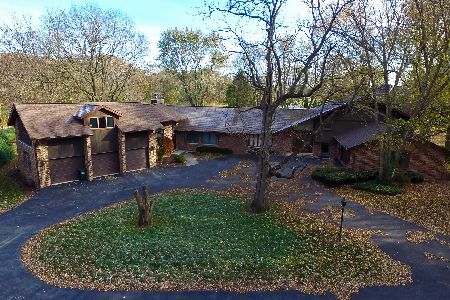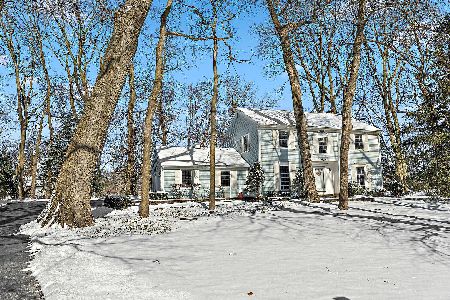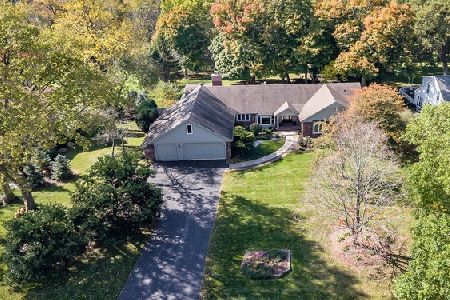946 Shetland Drive, Frankfort, Illinois 60423
$310,000
|
Sold
|
|
| Status: | Closed |
| Sqft: | 4,700 |
| Cost/Sqft: | $72 |
| Beds: | 5 |
| Baths: | 5 |
| Year Built: | 1977 |
| Property Taxes: | $13,747 |
| Days On Market: | 2808 |
| Lot Size: | 1,47 |
Description
Lots of potential here in Prestwick! Large, California-Cool style home on over an acre and backs to green space. Freshly painted! Master bedroom suite and three additional bedrooms, hall bath and balcony overlooking front on the second floor. First floor study with private entrance for working from home. First floor full bath. Updated kitchen with breakfast nook, sunken living room with fireplace, formal dining. Huge 35 X 21 Family room with gas fireplace feature wall and bar for entertaining guests. Finished partial basement makes a great game room. Detached guest house through breezeway includes private bath. Three car garage attached through Breezeway. 1.47 acres. This house would make great related living arrangements.
Property Specifics
| Single Family | |
| — | |
| Mediter./Spanish | |
| 1977 | |
| Partial | |
| — | |
| No | |
| 1.47 |
| Will | |
| Prestwick | |
| 0 / Not Applicable | |
| None | |
| Public | |
| Public Sewer | |
| 09877316 | |
| 1909254030160000 |
Property History
| DATE: | EVENT: | PRICE: | SOURCE: |
|---|---|---|---|
| 11 Dec, 2019 | Sold | $310,000 | MRED MLS |
| 10 Oct, 2019 | Under contract | $339,900 | MRED MLS |
| — | Last price change | $349,900 | MRED MLS |
| 11 May, 2018 | Listed for sale | $450,000 | MRED MLS |
Room Specifics
Total Bedrooms: 5
Bedrooms Above Ground: 5
Bedrooms Below Ground: 0
Dimensions: —
Floor Type: Carpet
Dimensions: —
Floor Type: Carpet
Dimensions: —
Floor Type: Carpet
Dimensions: —
Floor Type: —
Full Bathrooms: 5
Bathroom Amenities: Separate Shower,Garden Tub
Bathroom in Basement: 0
Rooms: Bedroom 5,Breakfast Room,Study,Game Room,Foyer
Basement Description: Partially Finished,Crawl
Other Specifics
| 3 | |
| Concrete Perimeter | |
| Asphalt | |
| Balcony, Deck, Patio, Porch, Breezeway | |
| Cul-De-Sac,Fenced Yard | |
| 126X219X194X322 | |
| — | |
| Full | |
| Bar-Dry, Hardwood Floors, First Floor Bedroom, In-Law Arrangement, First Floor Laundry, First Floor Full Bath | |
| Double Oven, Microwave, Dishwasher, Refrigerator, Washer, Dryer, Disposal, Trash Compactor, Cooktop | |
| Not in DB | |
| — | |
| — | |
| — | |
| Wood Burning, Gas Log, Gas Starter |
Tax History
| Year | Property Taxes |
|---|---|
| 2019 | $13,747 |
Contact Agent
Nearby Similar Homes
Nearby Sold Comparables
Contact Agent
Listing Provided By
Spring Realty






